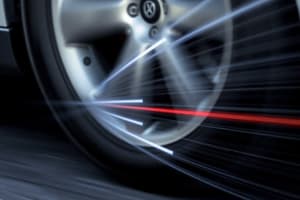Podcast
Questions and Answers
What type of elements resist lateral forces by transferring them to the foundation?
What type of elements resist lateral forces by transferring them to the foundation?
- Diaphragms
- Moment resisting frames
- Braced frames
- Shear walls (correct)
In which type of structures are braced frames commonly used?
In which type of structures are braced frames commonly used?
- Structures with large lateral mass
- Structures where shear walls are not viable (correct)
- Structures with long spans
- Tall buildings
What element resists lateral forces by distributing them to the vertical supporting elements?
What element resists lateral forces by distributing them to the vertical supporting elements?
- Shear walls
- Moment resisting frames
- Braced frames
- Diaphragms (correct)
Which method involves simulating a structure's response to lateral forces using numerical models and computer simulations?
Which method involves simulating a structure's response to lateral forces using numerical models and computer simulations?
What approach focuses on designing a structure to meet specific performance criteria related to lateral forces?
What approach focuses on designing a structure to meet specific performance criteria related to lateral forces?
Flashcards are hidden until you start studying
Study Notes
Lateral forces are vertical forces caused by wind, earthquakes, or other lateral loads that can affect the stability and integrity of structures. These forces can significantly impact the structural performance of buildings, bridges, and other types of infrastructure. This article aims to provide a comprehensive understanding of lateral forces in structures, their causes, and the methods used to analyze and mitigate them.
Causes of Lateral Forces
Lateral forces can be caused by various factors, including:
- Wind loads: Wind is a common cause of lateral forces in structures. As wind blows against a building, it creates pressures and suctions on different sections of the structure, leading to lateral forces that can cause bending or twisting.
- Earthquakes: Seismic activity can generate ground motion that induces significant lateral forces in structures. These forces can be particularly dangerous for tall buildings and other structures with large lateral mass and stiffness.
- Other lateral loads: Lateral forces can also be caused by other forces, such as those generated by vehicles or equipment, or from the weight of materials or equipment stored on structures.
Structural Response to Lateral Forces
Structures are designed to withstand lateral forces by using a combination of components that resist lateral forces in both the vertical and horizontal planes. These components include:
- Shear walls: Shear walls are vertical elements that resist lateral forces by transferring them to the foundation. They are typically made of reinforced concrete or masonry and are placed at regular intervals along the length of a building.
- Braced frames: Braced frames are horizontal or inclined elements that resist lateral forces by resisting the flexure of the structure. They are commonly used in structures with long spans or where shear walls are not viable.
- Moment resisting frames (rigid frames): Moment resisting frames are elements that resist lateral forces by resisting the bending of the structure. They are commonly used in structures with large lateral mass and stiffness, such as tall buildings.
- Diaphragms: Diaphragms are horizontal elements that resist lateral forces by distributing them to the vertical supporting elements. They are typically formed by the floor and roof planes of a building or by horizontal trusses.
Irregular Structures and Lateral Forces
Some structures exhibit irregularities that can affect their response to lateral forces. These irregularities can include non-uniform mass distribution, large openings in shear walls, interrupted columns, or openings in diaphragms. Buildings with abrupt changes in lateral resistance or stiffness can also be problematic. Designers must consider these irregularities when analyzing the lateral response of structures, as they can lead to unexpected behaviors or even collapse under certain conditions.
Analysis and Mitigation of Lateral Forces
To analyze and mitigate the effects of lateral forces on structures, engineers and architects use various methods and tools. These methods include:
- Dynamic analysis: Dynamic analysis involves simulating the response of a structure to lateral forces using numerical models and computer simulations. This allows engineers to predict the behavior of a structure under different loading conditions and identify potential weaknesses.
- Performance-based design: Performance-based design focuses on ensuring that a structure can withstand a certain level of lateral forces without collapsing or suffering significant damage. This approach involves setting performance criteria and designing the structure to meet those criteria.
- Seismic isolation: Seismic isolation involves separating a structure from the ground to reduce the effects of earthquakes. This can be achieved through the use of flexible bearings or other isolation devices.
- Retrofitting: Retrofitting involves modifying an existing structure to improve its resistance to lateral forces. This can include adding new elements or reinforcing existing ones.
In conclusion, lateral forces are a critical aspect of structural design and must be carefully considered to ensure the safety and integrity of buildings and other structures. Understanding the causes of lateral forces, the components that resist them, and the methods used to analyze and mitigate their effects is essential for creating safe and resilient structures.
Studying That Suits You
Use AI to generate personalized quizzes and flashcards to suit your learning preferences.




