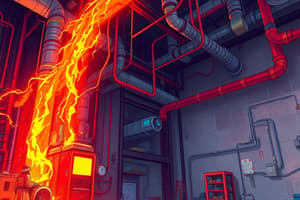Podcast
Questions and Answers
What table determines the compliance of the structural members in chapter 7?
What table determines the compliance of the structural members in chapter 7?
601
What is the minimum fire separation distance for an exterior wall from a line of 24 in?
What is the minimum fire separation distance for an exterior wall from a line of 24 in?
2 to 5 ft
Projections of Type III, IV, or V shall be of what kind of material?
Projections of Type III, IV, or V shall be of what kind of material?
Anything Approved
A parapet is required on which walls of a building?
A parapet is required on which walls of a building?
When is a parapet wall not required?
When is a parapet wall not required?
A parapet wall shall have noncombustible faces for the uppermost distance of?
A parapet wall shall have noncombustible faces for the uppermost distance of?
What is the maximum height above the point where the roof surface and the wall intersect for a parapet?
What is the maximum height above the point where the roof surface and the wall intersect for a parapet?
What is the fire resistance rating of a fire wall in a group R-1 building?
What is the fire resistance rating of a fire wall in a group R-1 building?
What is the fire resistance rating of a fire wall in a group H-2 building?
What is the fire resistance rating of a fire wall in a group H-2 building?
Openings in a fire wall and fire barriers shall not exceed what?
Openings in a fire wall and fire barriers shall not exceed what?
Smoke barriers shall have how many hours of fire resistance rating?
Smoke barriers shall have how many hours of fire resistance rating?
Floor fire door assemblies shall have a label permanently affixed to specify what?
Floor fire door assemblies shall have a label permanently affixed to specify what?
Shaft enclosures shall be constructed as what?
Shaft enclosures shall be constructed as what?
What is the minimum fire resistance rating of a shaft enclosure?
What is the minimum fire resistance rating of a shaft enclosure?
Glazing that meets a hose stream test requirement shall be marked as what?
Glazing that meets a hose stream test requirement shall be marked as what?
Glazing that meets 450 degree temperature criteria for 30 minutes shall be marked what?
Glazing that meets 450 degree temperature criteria for 30 minutes shall be marked what?
Which table provides the minimum protection of structural parts based on the time periods for various noncombustible insulating materials?
Which table provides the minimum protection of structural parts based on the time periods for various noncombustible insulating materials?
Which table covers the cast in place concrete walls?
Which table covers the cast in place concrete walls?
Which table covers concrete floor and roof slabs?
Which table covers concrete floor and roof slabs?
Which table covers minimum dimensions of concrete columns?
Which table covers minimum dimensions of concrete columns?
Which table provides information on fire resistance of concrete masonry protected steel columns?
Which table provides information on fire resistance of concrete masonry protected steel columns?
What is the minimum fire door rating in corridor walls?
What is the minimum fire door rating in corridor walls?
What is the maximum area of exterior wall opening with a 6 ft fire separation distance, unprotected/sprinklered (UP, S)?
What is the maximum area of exterior wall opening with a 6 ft fire separation distance, unprotected/sprinklered (UP, S)?
Wire must be used to secure ceiling panels when they cannot withstand how much upward pressure?
Wire must be used to secure ceiling panels when they cannot withstand how much upward pressure?
Flashcards are hidden until you start studying
Study Notes
International Building Code: Fire And Smoke Protection Features - Chapter 7
- Table 601 determines compliance of structural members in Chapter 7.
- Minimum fire separation distance for exterior walls from a line is 2 to 5 feet.
- Projections of Type III, IV, or V construction must be made of approved materials.
- Exterior walls of a building require a parapet.
- A parapet wall is not required for buildings with an area of 1000 sq ft or less.
- Uppermost section of a parapet wall must have noncombustible faces extending 18 inches.
- Maximum height of a parapet above roof-wall intersection is 30 inches.
- Fire wall in a Group R-1 building must have a fire resistance rating of 3 hours.
- Fire wall in a Group H-2 building requires a 4-hour fire resistance rating.
- Openings in fire walls and barriers must not exceed 156 sq ft.
- Smoke barriers require a minimum of 1 hour of fire resistance rating.
- Floor fire door assemblies must display a label indicating the manufacturer, test standard, and fire resistance rating.
- Shaft enclosures must be constructed as fire barriers.
- Minimum fire resistance rating for a shaft enclosure is 2 hours.
- Glazing that passes the hose stream test is marked with an 'H'.
- Glazing meeting 450-degree temperature criteria for 30 minutes is marked with a 'T'.
- Table 721.1 provides minimum protection for structural parts based on time periods for noncombustible insulating materials.
- Table 722.2.1.1 applies to cast-in-place concrete walls.
- Table 722.2.2.1 pertains to concrete floor and roof slabs.
- Table 722.2.4 covers minimum dimensions for concrete columns.
- Table 722.5.1(5) details fire resistance of concrete masonry protected steel columns.
- Minimum fire door rating in corridor walls is 1/3.
- Maximum area of exterior wall openings with a 6 ft fire separation distance (unprotected/sprinklered) is 25%.
- Ceiling panels must be secured with wire if they cannot withstand 1 lb of upward pressure.
Studying That Suits You
Use AI to generate personalized quizzes and flashcards to suit your learning preferences.




