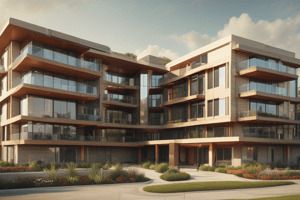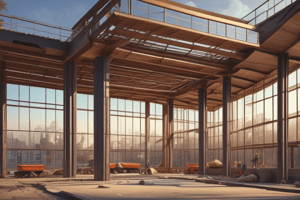Podcast
Questions and Answers
What is the primary purpose of site selection in the house-building process?
What is the primary purpose of site selection in the house-building process?
- To identify the most suitable location for the house based on climate, topography, and zoning regulations (correct)
- To create detailed drawings and models of the house design
- To obtain necessary permits from local authorities
- To determine the style and size of the house
Which activity is most closely associated with the preparation of the construction site?
Which activity is most closely associated with the preparation of the construction site?
- Installation of plumbing and HVAC systems
- Framing and roofing
- Land clearing and grading (correct)
- Finishing carpentry and painting
What is the primary purpose of footings in foundation work?
What is the primary purpose of footings in foundation work?
- To create a crawl space or basement
- To prevent water damage to the foundation
- To support the weight of the house and transfer it to the ground (correct)
- To provide a smooth surface for the foundation
Which of the following is NOT a type of framing?
Which of the following is NOT a type of framing?
What is the primary purpose of insulation in the installation of systems?
What is the primary purpose of insulation in the installation of systems?
What is the final stage of the house-building process?
What is the final stage of the house-building process?
What is the primary purpose of obtaining final inspections and certifications from local authorities?
What is the primary purpose of obtaining final inspections and certifications from local authorities?
What is the primary purpose of drywall installation in the finishing work phase?
What is the primary purpose of drywall installation in the finishing work phase?
Flashcards are hidden until you start studying
Study Notes
Planning and Design
- Site selection: Consider factors like climate, topography, and zoning regulations
- House design: Determine the style, size, and layout based on client needs and budget
- Blueprint creation: Produce detailed drawings and models of the house design
- Permit acquisition: Obtain necessary permits from local authorities before construction begins
Site Preparation
- Land clearing: Remove debris, trees, and obstacles from the construction site
- Grading: Level the land to ensure it's even and compact
- Excavation: Dig the foundation, if necessary, and prepare the site for construction
Foundation Work
- Foundation types: Slab, crawl space, or basement, depending on site conditions and design
- Footings: Lay the foundation walls and footings to support the house
- Foundation waterproofing: Apply waterproofing materials to prevent water damage
Framing
- Framing types: Platform, balloon, or post-and-beam, depending on design and load-bearing requirements
- Wall framing: Construct the walls, including windows and doors
- Roof framing: Build the roof, including the installation of trusses and roofing materials
Installation of Systems
- Plumbing: Install pipes, fixtures, and appliances for water and gas supply
- HVAC: Install heating, ventilation, and air conditioning systems
- Electrical: Run wiring, install outlets, and connect to the electrical grid
- Insulation: Add insulation to walls, floors, and ceilings for energy efficiency
Finishing Work
- Drywall installation: Hang and finish drywall for smooth walls and ceilings
- Flooring installation: Install flooring materials, such as hardwood, carpet, or tile
- Finishing carpentry: Install trim, molding, and doors
- Painting and decorating: Apply finishes, such as paint, wallpaper, and fixtures
Final Inspection and Completion
- Conduct a thorough inspection to ensure the house meets building codes and quality standards
- Address any defects or issues found during the inspection
- Obtain final inspections and certifications from local authorities
- Hand over the keys to the homeowner, marking the completion of the project
Planning and Design
- Climate, topography, and zoning regulations are key factors in site selection
- House design involves determining style, size, and layout based on client needs and budget
- Blueprint creation produces detailed drawings and models of the house design
- Necessary permits must be obtained from local authorities before construction begins
Site Preparation
- Land clearing involves removing debris, trees, and obstacles from the construction site
- Grading ensures the land is even and compact
- Excavation involves digging the foundation, if necessary, and preparing the site for construction
Foundation Work
- Foundation types include slab, crawl space, or basement, depending on site conditions and design
- Footings involve laying the foundation walls and footings to support the house
- Foundation waterproofing prevents water damage by applying waterproofing materials
Framing
- Framing types include platform, balloon, or post-and-beam, depending on design and load-bearing requirements
- Wall framing constructs the walls, including windows and doors
- Roof framing builds the roof, including the installation of trusses and roofing materials
Installation of Systems
- Plumbing involves installing pipes, fixtures, and appliances for water and gas supply
- HVAC installs heating, ventilation, and air conditioning systems
- Electrical work involves running wiring, installing outlets, and connecting to the electrical grid
- Insulation adds energy-efficient materials to walls, floors, and ceilings
Finishing Work
- Drywall installation hangs and finishes drywall for smooth walls and ceilings
- Flooring installation involves installing flooring materials, such as hardwood, carpet, or tile
- Finishing carpentry installs trim, molding, and doors
- Painting and decorating applies finishes, such as paint, wallpaper, and fixtures
Final Inspection and Completion
- A thorough inspection ensures the house meets building codes and quality standards
- Any defects or issues found during the inspection are addressed
- Final inspections and certifications are obtained from local authorities
- The project is complete, and the keys are handed over to the homeowner
Studying That Suits You
Use AI to generate personalized quizzes and flashcards to suit your learning preferences.





