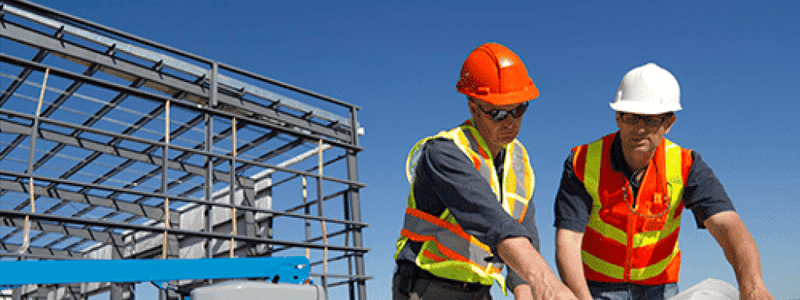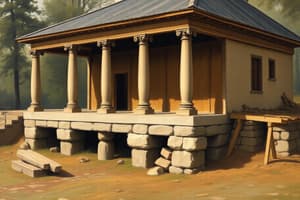Podcast
Questions and Answers
- The top surface of a footing shall be level and the bottom surface can have a slope but not more than:
- The top surface of a footing shall be level and the bottom surface can have a slope but not more than:
- a. 5%
- b. 25%
- c. 10% (correct)
- d. 7%
- Which of the following materials is NOT listed as fire blocking in the IRC?
- Which of the following materials is NOT listed as fire blocking in the IRC?
- a. 2-inch nominal lumber
- b. Two thicknesses of 1-inch nominal lumber with brocken lap joist
- c. One thickness of 23/32 wood structural panel with joints backed
- d. One thickness of 1⁄2 inch particle board (correct)
- In a single-family home, except for kitchens, what is the minimum square footage that a room is
considered habitable?
- In a single-family home, except for kitchens, what is the minimum square footage that a room is considered habitable?
- a. 50 square feet
- b. 100 square feet
- c. 70 square feet (correct)
- d. No minimum
- What is the maximum height and area of a non-sprinkled retail store using 5A construction?
- What is the maximum height and area of a non-sprinkled retail store using 5A construction?
- What is the minimum required fire-resistance rating for the interior bearing walls, only supporting a
roof, in a Type 1A building?
- What is the minimum required fire-resistance rating for the interior bearing walls, only supporting a roof, in a Type 1A building?
- A manual fire alarm is required in an office building with an occupant load of more than __?
- A manual fire alarm is required in an office building with an occupant load of more than __?
- What is the distance that a pull box for a manual fire alarm must be from an exit?
- What is the distance that a pull box for a manual fire alarm must be from an exit?
- How many inches of accessible space must there be on the control side of appliances for inspection,
repair, service and replacement?
- How many inches of accessible space must there be on the control side of appliances for inspection, repair, service and replacement?
- Condensate from cooling coils or evaporators shall be conveyed from the drain pan outlet:
- Condensate from cooling coils or evaporators shall be conveyed from the drain pan outlet:
- A registered design professional must be contracted when using steel trusses ____ feet or more.
- A registered design professional must be contracted when using steel trusses ____ feet or more.
- What is the proper way to fasten a stud to a top or bottom plate?
- What is the proper way to fasten a stud to a top or bottom plate?
- When a structure has been demolished or removed, the vacant lot shall :
- When a structure has been demolished or removed, the vacant lot shall :
- How far away from a High Hazard use group must a daycare be located?
- How far away from a High Hazard use group must a daycare be located?
- Foundation drain tiles shall be covered with a minimum of ____ inches of washed gravel or crushed rock.
- Foundation drain tiles shall be covered with a minimum of ____ inches of washed gravel or crushed rock.
- Notches in joists, rafters and beams shall not exceed what fraction of the member?
- Notches in joists, rafters and beams shall not exceed what fraction of the member?
- What are the minimum fasteners required for attaching a steel floor joist to the track of an interior load bearing wall?
- What are the minimum fasteners required for attaching a steel floor joist to the track of an interior load bearing wall?
- When a single layer of ½ Gypsum board is installed on the ceiling using screws and no adhesive what is the maximum fastener spacing (in inches) and type of screws?
- When a single layer of ½ Gypsum board is installed on the ceiling using screws and no adhesive what is the maximum fastener spacing (in inches) and type of screws?
- Shotcrete shall be kept moist for how many hours after it is completed?
- Shotcrete shall be kept moist for how many hours after it is completed?
- What type of mortar can be used with glass unit masonry?
- What type of mortar can be used with glass unit masonry?
- Vapor barriers go on the ___________side of the insulation.
- Vapor barriers go on the ___________side of the insulation.
- What is the flat trim at the top of the bottom of a window assembly called?
- What is the flat trim at the top of the bottom of a window assembly called?
- A roof with a 52’ span and a 6:12 slope has a rise of what?
- A roof with a 52’ span and a 6:12 slope has a rise of what?
- On a chimney with more than one flue, the minimum separation is what?
- On a chimney with more than one flue, the minimum separation is what?
- The label of an approved agency on Foam Plastic Insulation must include all but the following?
- The label of an approved agency on Foam Plastic Insulation must include all but the following?
Study Notes
Condensate Disposal
- Condensate from cooling coils or evaporators shall be conveyed from the drain pan outlet to the outside, an approved place of disposal, or a larger pan.
Steel Trusses
- A registered design professional must be contracted when using steel trusses that are 60 feet or more.
Fastening
- A stud to a top or bottom plate should be fastened with 3 8d common nails toe nailed.
Vacant Lot Maintenance
- When a structure has been demolished or removed, the vacant lot shall be surrounded by an 8 foot or higher fence, have signs that prohibit trespassing, and be filled and maintained to existing grade.
Daycare Location
- A daycare must be located at least 1000 feet away from a High Hazard use group.
Foundation Drain Tiles
- Foundation drain tiles shall be covered with a minimum of 6 inches of washed gravel or crushed rock.
Notches in Joists
- Notches in joists, rafters, and beams shall not exceed 1/6 of the member.
Attaching Steel Floor Joist
- A minimum of 4 #8 screws are required for attaching a steel floor joist to the track of an interior load bearing wall.
Fastener Spacing
- When a single layer of ½ Gypsum board is installed on the ceiling using screws and no adhesive, the maximum fastener spacing is 12 inches with screws type 's'.
Shotcrete
- Shotcrete shall be kept moist for at least 24 hours after it is completed.
Mortar for Glass Unit Masonry
- Type N or S mortar can be used with glass unit masonry.
Vapor Barriers
- Vapor barriers go on the warm side of the insulation.
Window Assembly
- The flat trim at the top of the bottom of a window assembly is called a stool.
Roof Span
- A roof with a 52’ span and a 6:12 slope has a rise of 13’.
Chimney Flue Separation
- On a chimney with more than one flue, the minimum separation is 6 inches.
Foam Plastic Insulation Label
- The label of an approved agency on Foam Plastic Insulation must include the manufacturer's name, product listing, and product identification, but not the date of manufacturing.
Studying That Suits You
Use AI to generate personalized quizzes and flashcards to suit your learning preferences.
Related Documents
Description
Test your knowledge of construction basics with this question about the surfaces of a footing. Learn about the leveling and sloping requirements for a stable foundation. Get ready to build your skills!





