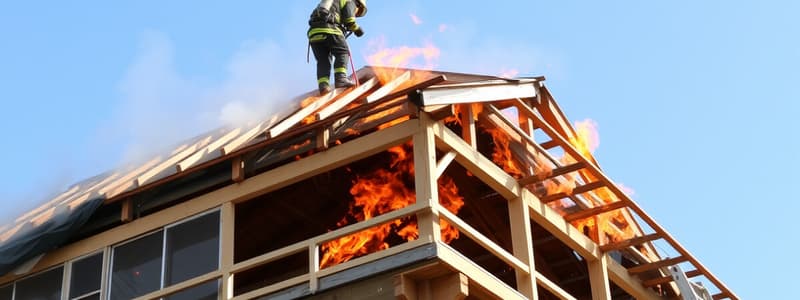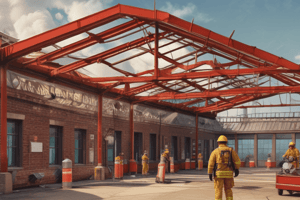Podcast
Questions and Answers
What mechanism primarily holds the inverted roof in place under fire conditions?
What mechanism primarily holds the inverted roof in place under fire conditions?
- Fasteners connecting the framework
- Support beams reinforced by steel
- Cross bracing in the framework
- Gravity acting on the 2x4s (correct)
What is the maximum expected drop of the inverted roof when a 2x4 burns through?
What is the maximum expected drop of the inverted roof when a 2x4 burns through?
- 5 to 6 feet
- No drop at all
- 3 to 4 feet
- 1 to 2 feet (correct)
How do the main joists within the inverted roof perform under high temperatures?
How do the main joists within the inverted roof perform under high temperatures?
- They are not subjected to the highest heat for some time and remain in place (correct)
- They may warp but stay in place
- They are subject to the highest temperatures
- They weaken significantly and collapse
In what way does the inverted roof compare to newer lightweight trusses during a fire event?
In what way does the inverted roof compare to newer lightweight trusses during a fire event?
What structural element supports the framework of the inverted roof?
What structural element supports the framework of the inverted roof?
What is the recommended spacing for each row of uprights in this roof construction method?
What is the recommended spacing for each row of uprights in this roof construction method?
What main characteristic distinguishes the inverted roof described in this construction?
What main characteristic distinguishes the inverted roof described in this construction?
During what time period was the style of roof construction discussed primarily prevalent?
During what time period was the style of roof construction discussed primarily prevalent?
What was the method used to create pitch in the roof during construction?
What was the method used to create pitch in the roof during construction?
What is a potential misconception about the lightweight structure of the inverted roof?
What is a potential misconception about the lightweight structure of the inverted roof?
What is the main reason for exercising caution while cutting a standard roof?
What is the main reason for exercising caution while cutting a standard roof?
What should firefighters rely on to assess roof conditions during a response?
What should firefighters rely on to assess roof conditions during a response?
Which method is preferred for recognizing an inverted roof?
Which method is preferred for recognizing an inverted roof?
What indication might lead firefighters to reconsider abandoning a roof?
What indication might lead firefighters to reconsider abandoning a roof?
What should firefighters inspect for after cutting the first hole in an inverted roof?
What should firefighters inspect for after cutting the first hole in an inverted roof?
What is a significant concern when a fire involves a rain roof?
What is a significant concern when a fire involves a rain roof?
Why is it essential for the roof team to recognize the presence of the rain roof early?
Why is it essential for the roof team to recognize the presence of the rain roof early?
Which method is suggested for introducing water into concealed spaces during a fire?
Which method is suggested for introducing water into concealed spaces during a fire?
What advantage does containing the fire mostly to the rain roof’s second cockloft provide?
What advantage does containing the fire mostly to the rain roof’s second cockloft provide?
What type of fire is likely to create extremely dense smoke due to burning materials?
What type of fire is likely to create extremely dense smoke due to burning materials?
What is a potential danger of the rain roof design?
What is a potential danger of the rain roof design?
What structural benefit do Insulpan panels provide compared to traditional roofing methods?
What structural benefit do Insulpan panels provide compared to traditional roofing methods?
How does the rain roof affect venting beneath the roof?
How does the rain roof affect venting beneath the roof?
What effect do the multiple layers of a rain roof have on fire detection?
What effect do the multiple layers of a rain roof have on fire detection?
Which characteristic of Insulpan panels contributes to their effectiveness as an insulating material?
Which characteristic of Insulpan panels contributes to their effectiveness as an insulating material?
In what type of developments are Insulpan panels being primarily used?
In what type of developments are Insulpan panels being primarily used?
Why is the construction of a rain roof considered a cheap solution?
Why is the construction of a rain roof considered a cheap solution?
What potential fire hazard is associated with Insulpan panels?
What potential fire hazard is associated with Insulpan panels?
What was the time taken to open a hole in a rain roof during a fire operation over a supermarket?
What was the time taken to open a hole in a rain roof during a fire operation over a supermarket?
What is the typical dimension of Insulpan panels?
What is the typical dimension of Insulpan panels?
What is the primary concern regarding Styrofoam insulation in firefighting?
What is the primary concern regarding Styrofoam insulation in firefighting?
Why is typical ventilation technique challenged with the installed panels?
Why is typical ventilation technique challenged with the installed panels?
What is a recommended method for cutting insulpan roofs under fire conditions?
What is a recommended method for cutting insulpan roofs under fire conditions?
What structural challenge do the ceilings present in taller units?
What structural challenge do the ceilings present in taller units?
What issue arises from the chain saws used in firefighting when dealing with these panels?
What issue arises from the chain saws used in firefighting when dealing with these panels?
Inverted roofs were common on many large area flat roofs from the 1920s-____
Inverted roofs were common on many large area flat roofs from the 1920s-____
You can encounter a rain roof on any type of roof-_____, curved or peaked or standard or truss construction
You can encounter a rain roof on any type of roof-_____, curved or peaked or standard or truss construction
Insulpan panels have a similar potential as metal ____ roofs in that they rain down flaming droplets on materials below
Insulpan panels have a similar potential as metal ____ roofs in that they rain down flaming droplets on materials below
Insulspan panels are being installed on new _____ apartments and townhouse developments
Insulspan panels are being installed on new _____ apartments and townhouse developments
Insulspans are supposed to be installed with a _____ ceiling separating the panel from the occupancy
Insulspans are supposed to be installed with a _____ ceiling separating the panel from the occupancy
Flashcards
Roof Joist Support (1920-60)
Roof Joist Support (1920-60)
Roof joists in older construction were supported by frameworks, with boards elevated using 2x4s.
Flat Roof Drainage
Flat Roof Drainage
Flat roofs need a pitch for proper rain and snow melt drainage.
Traditional Roof Joists
Traditional Roof Joists
Older roofs commonly used 2x12 or 3x12 joists with adjustable posts to create different roof pitches.
Roof Support Spacing
Roof Support Spacing
Signup and view all the flashcards
Inverted Roof Stability
Inverted Roof Stability
Signup and view all the flashcards
Inverted Roof Fire Resistance
Inverted Roof Fire Resistance
Signup and view all the flashcards
Inverted Roof Cockloft
Inverted Roof Cockloft
Signup and view all the flashcards
Standard Roof Cutting Caution
Standard Roof Cutting Caution
Signup and view all the flashcards
Inverted Roof Inspection
Inverted Roof Inspection
Signup and view all the flashcards
Roof Shaking Inspection
Roof Shaking Inspection
Signup and view all the flashcards
Rain Roof Hazard
Rain Roof Hazard
Signup and view all the flashcards
Two-Layer Roof Challenges
Two-Layer Roof Challenges
Signup and view all the flashcards
Combustible Insulpan Panel
Combustible Insulpan Panel
Signup and view all the flashcards
Insulpan Panel Size
Insulpan Panel Size
Signup and view all the flashcards
Insulpan Panel Fire Challenges
Insulpan Panel Fire Challenges
Signup and view all the flashcards
Insulpan Panel Thickness
Insulpan Panel Thickness
Signup and view all the flashcards
Insulpan Panel Cutting
Insulpan Panel Cutting
Signup and view all the flashcards
Insulpan Panel Cutting Strategy
Insulpan Panel Cutting Strategy
Signup and view all the flashcards
Insulpan Panel Fire Containment
Insulpan Panel Fire Containment
Signup and view all the flashcards
Study Notes
Roof Construction Techniques
- Joists in roof construction (1920s-1960s) are supported by frameworks, with roof boards elevated above joists using 2x4s.
- Flat roofs must have some pitch for effective drainage of rain and snow melt.
- Traditional arrangements often employed 2x12 or 3x12 joists, with upright posts providing varying heights to create desired pitch.
- Each row of supports is 1.5 inches shorter than the preceding row, ensuring gradual incline; posts are spaced 2 feet apart with 4-foot spacing between rows.
- Lightweight structure of these roofs provides a distinct springy feel, but this does not indicate structural failure.
Inverted Roof Characteristics
- Inverted roofs show relative stability under fire; framework relies on gravity rather than fasteners for support.
- Can withstand a 2x4 burning through, with potential drop limited to a foot or two.
- Main joists, located in the cockloft, remain intact and support the framework despite exposure to heat.
- Unlike newer lightweight trusses, an inverted roof maintains structural integrity even when portions burn.
Inspection Protocols
- Extra caution is essential when cutting standard roofs to avoid damaging 2x4 framework.
- Recognizing inverted roofs during prefire inspections aids effective assessment of fire conditions.
- Physical roof shaking upon striking with an axe does not necessarily mandate evacuation; conditions should be evaluated critically.
Rain Roof Hazards
- Rain roofs are built over existing porous roofs, creating potential dangers during firefighting operations.
- Additional weight may exceed original roof supports, risking structural failure.
- Two-layer roofs hinder venting and create hidden void spaces, complicating fire assessment and rescue efforts.
- Existing old tar paper under new layers can ignite, generating dense black smoke; quick deployment of hose systems is crucial in these instances.
Insulpan Panel Construction
- Insulpan panels consist of Styrofoam insulation sandwiched between two OSB layers, making them highly combustible.
- Typically 8 feet wide and up to 24 feet long, panels span large areas with minimal additional support, resulting in cathedral ceilings.
- Firefighting challenges include toxicity of smoke and flames due to the materials, alongside difficulty accessing and venting due to panel thickness.
Trench Cut Techniques
- Firefighters may struggle with the thicker construction of Insulpan panels, with some installations reaching 8.5 inches in thickness.
- Standard 12-inch circular saws can only cut 4 inches deep; chain saws with a minimum 9-inch depth of cut are necessary.
- Cutting should ideally be performed from an elevating platform for safety and effectiveness.
- The design prevents common cockloft spread, aiding in fire control.
Studying That Suits You
Use AI to generate personalized quizzes and flashcards to suit your learning preferences.



