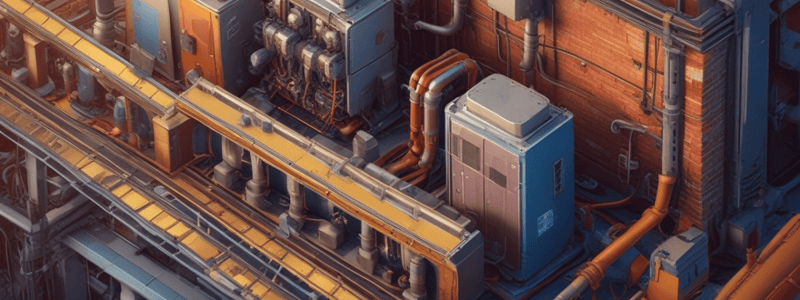Podcast
Questions and Answers
What is the purpose of a transformer in an electric system in a building?
What is the purpose of a transformer in an electric system in a building?
- To provide safe access to electric meter
- To switch (transform) from high supply voltage to service voltage (correct)
- To calculate electricity consumption
- To control and protect branch circuits
Where should the service switch be located in a building?
Where should the service switch be located in a building?
- Inside a unit for easy access by residents
- Inside the building away from the main entrance
- Outside the unit for accessibility by officials (correct)
- Next to the main feeder lines
What is the function of a branch circuit in an electric system of a building?
What is the function of a branch circuit in an electric system of a building?
- To control and protect the main feeder lines
- To calculate electricity consumption
- To contain final distribution points (correct)
- To distribute large incoming power supply
Why are overhead service connections preferred in some buildings?
Why are overhead service connections preferred in some buildings?
What is the purpose of a main switchboard in an electric system of a building?
What is the purpose of a main switchboard in an electric system of a building?
Which of the below statements listed below is true about using wind power as an alternative to fossil fuels in some countries?
Which of the below statements listed below is true about using wind power as an alternative to fossil fuels in some countries?
In electrical system design, what role does the interior designer play?
In electrical system design, what role does the interior designer play?
What component of the electrical panel protects the wiring system from overload?
What component of the electrical panel protects the wiring system from overload?
Which of the below listed energy sources is considered 'clean'?
Which of the below listed energy sources is considered 'clean'?
What kind of drawing does the interior design use to indicate locations of electrical outlets and lighting fixtures?
What kind of drawing does the interior design use to indicate locations of electrical outlets and lighting fixtures?
Why is it dangerous to use plug-in devices like hairdryers near water sources?
Why is it dangerous to use plug-in devices like hairdryers near water sources?
Which building areas are prohibited for the use of flat cables?
Which building areas are prohibited for the use of flat cables?
What advantage do busways offer over conventional wiring methods?
What advantage do busways offer over conventional wiring methods?
Which statement about underfloor ducts is true?
Which statement about underfloor ducts is true?
What is a potential disadvantage of underfloor ducts?
What is a potential disadvantage of underfloor ducts?
Electric cables are must always be buried into the building structure.
Electric cables are must always be buried into the building structure.
flat conductor cable (FCC) is recommended for use under stone and wood finish floors
flat conductor cable (FCC) is recommended for use under stone and wood finish floors
What kind of electric wiring distribution is used in some kinds of Flexible Track Lighting Fixtures?
What kind of electric wiring distribution is used in some kinds of Flexible Track Lighting Fixtures?
How many separate electric meters are required when one plot of land has two residential units?
How many separate electric meters are required when one plot of land has two residential units?
How many separate electric meters are required when one plot of land has three units - two residential and one commercial?
How many separate electric meters are required when one plot of land has three units - two residential and one commercial?
SCENARIO: your are finalizing the design of a private home when your electric engineer informs you that the electric power load she/he calculated surpasses the plot's maximum load allocated by DEWA. What can you do as an interior designer to resolve the issue?
SCENARIO: your are finalizing the design of a private home when your electric engineer informs you that the electric power load she/he calculated surpasses the plot's maximum load allocated by DEWA. What can you do as an interior designer to resolve the issue?
Match the following with their description:
Match the following with their description:
Match the following with their location in a building:
Match the following with their location in a building:
Match the following with their primary purpose:
Match the following with their primary purpose:
Match the following with their common usage area:
Match the following with their common usage area:
Match the following with their characteristic:
Match the following with their characteristic:
Flashcards are hidden until you start studying




