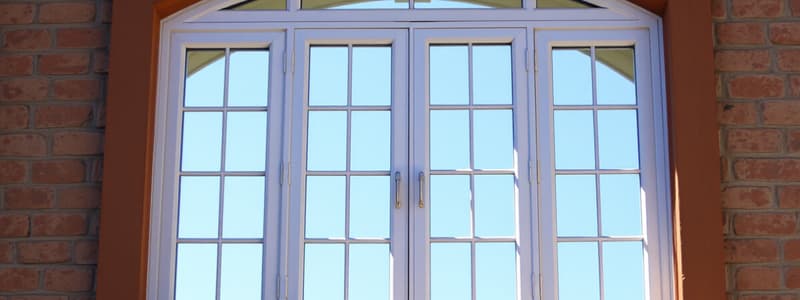Podcast
Questions and Answers
What is the function of a door in a building?
What is the function of a door in a building?
- To admit light and air
- To offer a view to the outside
- To provide access to the inside of a room (correct)
- To allow for ventilation
Which component is NOT part of a window's frame?
Which component is NOT part of a window's frame?
- Bottom rail (correct)
- Sill
- Style
- Mullion
What are hold fasts typically made of?
What are hold fasts typically made of?
- Mild steel (correct)
- Plastic
- Wood
- Aluminum
What is the purpose of a transom in a frame?
What is the purpose of a transom in a frame?
Which part of a shutter is located at the bottommost horizontal position?
Which part of a shutter is located at the bottommost horizontal position?
What is the function of a jamb in a door or window opening?
What is the function of a jamb in a door or window opening?
Which type of door is typically formed of vertical boards secured by horizontal supports?
Which type of door is typically formed of vertical boards secured by horizontal supports?
What is a characteristic feature of flush doors?
What is a characteristic feature of flush doors?
What distinguishes louvered doors from other types of doors?
What distinguishes louvered doors from other types of doors?
What type of door is most commonly used in settings requiring a lot of light?
What type of door is most commonly used in settings requiring a lot of light?
Flashcards are hidden until you start studying
Study Notes
Doors and Windows Definition
- Door: An openable barrier in a wall opening that provides access to rooms and connects various internal portions of a building.
- Window: A vented barrier in a wall that admits light and air while providing a view to the outside.
Technical Terms Related to Doors and Windows
- Frame: Assembly of horizontal and vertical members for a door or window.
- Shutters: Total assembly including styles, panels, and rails forming the shutter.
- Head: The top horizontal part of a frame.
- Sill: Bottom horizontal part of a window frame.
- Horn: Horizontal projections on head and sill to assist in fixing the frame, typically 10-15 cm long.
- Style: Vertical outer member of a door or window shutter.
- Top Rail: Uppermost horizontal member of a shutter.
- Lock Rail: Middle horizontal member of a door shutter for locking mechanisms.
- Bottom Rail: Lowermost horizontal member of a shutter.
- Intermediate/Cross Rails: Additional horizontal rails between the top and bottom rails.
- Panel: Area of shutter enclosed between adjacent rails.
- Mullion: Vertical member dividing a window or door.
- Transom: Horizontal member subdividing a window.
- Hold Fasts: Mild steel sections (30mm x 6mm) bent in Z-shape for frame fixation, with a length of about 20 cm.
- Jamb: Vertical wall face supporting the frame.
- Reveal: External jamb of a door/window at right angles to the wall face.
- Rebate: Recess made inside the door frame to receive the door shutter.
- Putty: Mixture of linseed oil and whiting chalk used for fixing glass panels.
- Louver: Inclined timber piece within a frame.
- Sash: Frame designed to carry glass, made of light sections.
Uses of Doors
- Connect various internal rooms in a house.
- Enhance aesthetic appeal and visual charm of a house.
- Provide natural lighting and ventilation when open.
- Act as noise barriers, reducing external noise infiltration.
Types of Doors
- Ledged Doors: Comprised of vertical boards (battens) supported by horizontal ledges; simple and less concerned with strength and appearance.
- Framed and Paneled Doors: Consist of a framework with fitted panels, reducing shrinkage and offering a visually appealing design, typically featuring 1-6 panels.
- Glazed or Sash Doors: Allow more light with a 2:1 ratio of glazed to paneled areas, commonly used in institutions like hospitals and banks.
- Flush Doors: Feature a solid or semi-solid core covered with plywood or veneers, offering a flush, polished surface.
- Louvered Doors: Facilitate ventilation while maintaining room privacy.
- Collapsible Doors: Made from mild steel, allowing easy operation by pushing or pulling, often used in spaces requiring access control.
- Revolving Doors: Enable simultaneous entrance and exit for users and automatically close when not in use.
Studying That Suits You
Use AI to generate personalized quizzes and flashcards to suit your learning preferences.




