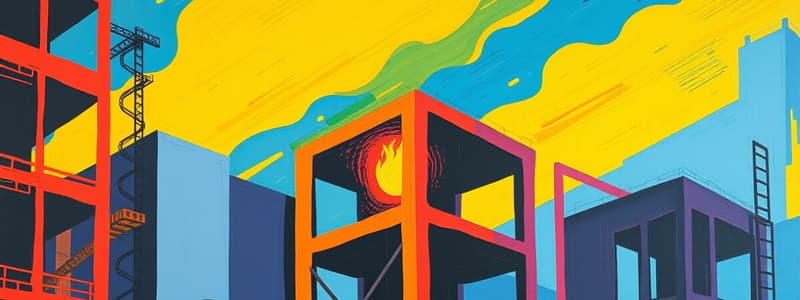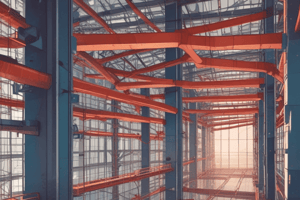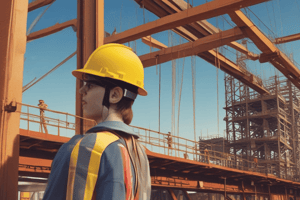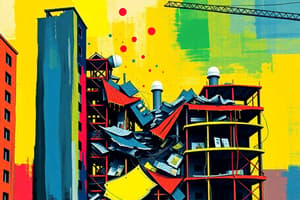Podcast
Questions and Answers
What was the primary cause of the Strand Theatre roof collapse?
What was the primary cause of the Strand Theatre roof collapse?
- Fire spreading from exterior conditions
- Weakness in brick load-bearing walls
- Inadequate fire suppression efforts
- Heated steel trusses twisting and elongating (correct)
Which factor primarily affects the load-carrying capacity of trusses?
Which factor primarily affects the load-carrying capacity of trusses?
- The material used for the walls
- The span of the trusses (correct)
- The type of fire that occurs
- The weather conditions during construction
Why is it essential for firefighters to understand local building types?
Why is it essential for firefighters to understand local building types?
- To ensure safety under fire conditions (correct)
- To choose the best ladder equipment
- To facilitate the remodeling process
- To estimate construction costs
What type of building is specifically designed to withstand fire-caused collapse?
What type of building is specifically designed to withstand fire-caused collapse?
What is the constant force acting on all buildings that creates stress?
What is the constant force acting on all buildings that creates stress?
Which force is the result of twisting applied to a structural member?
Which force is the result of twisting applied to a structural member?
What does the term 'stress' refer to in structural engineering?
What does the term 'stress' refer to in structural engineering?
What is the primary force at work in an arch that ensures stability?
What is the primary force at work in an arch that ensures stability?
Which type of arch is typically used in Gothic architecture and allows for greater height?
Which type of arch is typically used in Gothic architecture and allows for greater height?
What type of connection is known to be robust enough to reroute forces if a structural member is removed?
What type of connection is known to be robust enough to reroute forces if a structural member is removed?
Which of the following is a common cause of structural failure due to the connections?
Which of the following is a common cause of structural failure due to the connections?
What is the role of an abutment in relation to an arch?
What is the role of an abutment in relation to an arch?
Which of the following statements about load-bearing walls is accurate?
Which of the following statements about load-bearing walls is accurate?
What is a primary characteristic of non-load-bearing walls?
What is a primary characteristic of non-load-bearing walls?
Which type of wall is designed primarily to resist lateral forces such as wind or earthquakes?
Which type of wall is designed primarily to resist lateral forces such as wind or earthquakes?
What role do buttresses serve in wall construction?
What role do buttresses serve in wall construction?
Which type of wall is primarily used for aesthetic purposes and is not meant to bear significant loads?
Which type of wall is primarily used for aesthetic purposes and is not meant to bear significant loads?
What distinguishes a cavity wall from a solid wall?
What distinguishes a cavity wall from a solid wall?
Which roofing material can present a significant hazard during firefighting operations?
Which roofing material can present a significant hazard during firefighting operations?
What is a significant risk of using panel construction for roofs?
What is a significant risk of using panel construction for roofs?
Which wall type is specifically mentioned as a means to divide tenant spaces within the same structure?
Which wall type is specifically mentioned as a means to divide tenant spaces within the same structure?
What property defines a fire wall in construction?
What property defines a fire wall in construction?
What is the definition of strain in materials?
What is the definition of strain in materials?
Which type of load is characterized by the weight of the building itself?
Which type of load is characterized by the weight of the building itself?
How is a concentrated load different from a distributed load?
How is a concentrated load different from a distributed load?
What is a significant risk associated with impact loads?
What is a significant risk associated with impact loads?
What is the safety factor in structural engineering?
What is the safety factor in structural engineering?
Which bracing type resembles the letter 'K' and is used in structural frames?
Which bracing type resembles the letter 'K' and is used in structural frames?
What distinguishes eccentric loads from axial loads?
What distinguishes eccentric loads from axial loads?
What is a composite material?
What is a composite material?
Which load type involves potential fuel available to a fire?
Which load type involves potential fuel available to a fire?
What is the primary advantage of using composite floors in construction?
What is the primary advantage of using composite floors in construction?
Which type of beam is characterized by being supported at only two ends?
Which type of beam is characterized by being supported at only two ends?
What happens to a beam's capacity when its depth is doubled?
What happens to a beam's capacity when its depth is doubled?
In which part of a truss is the top chord typically found?
In which part of a truss is the top chord typically found?
What defines a fixed beam in structural engineering?
What defines a fixed beam in structural engineering?
What is a primary mode of failure for slender columns under compressive loads?
What is a primary mode of failure for slender columns under compressive loads?
What is the role of gusset plates in truss structures?
What is the role of gusset plates in truss structures?
How does the presence of a neutral axis affect a beam under load?
How does the presence of a neutral axis affect a beam under load?
Which type of composite structural element enhances girder strength by sandwiching a plate between beams?
Which type of composite structural element enhances girder strength by sandwiching a plate between beams?
What characterizes the triangular truss design commonly used in construction?
What characterizes the triangular truss design commonly used in construction?
Flashcards are hidden until you start studying
Study Notes
Case Study: The Strand Theatre Collapse (1941)
- Ordinary construction featured brick load-bearing walls and wood joists.
- Fire escalated rapidly, from the basement to the roof via wall voids.
- Roof collapse trapped firefighters, resulting in 13 fatalities.
- Heated steel trusses twisted, losing their load-bearing capacity.
- Key lessons emphasize the variance of fire behavior between interior and exterior, the relationship of truss span to load capacity, and the expansive potential area of truss failure.
Introduction to Building Construction
- Evolution of methods and materials in construction, while the fundamental purpose of buildings remains shelter.
- Firefighters must grasp local building types and their fire behavior for enhanced safety.
- Knowledge of construction principles is vital beyond mere experience.
Forces Affecting Structures
- Gravity: Constantly creates stress on buildings; fire can weaken structural elements.
- Compression and Tension: Compression squeezes materials like concrete columns, while tension stretches them, as seen with steel cables.
- Shear and Torsion: Shear forces pull members apart; torsion entails twisting forces applied to structural elements.
- Stress and Strain: Stress is internal force per unit area resisting deformation, while strain measures deformation as a percentage of the original length.
Loads on Structures
- Load Types: Includes dead loads (the building's weight), live loads (variable such as occupants), impact loads (short-term forces), and wind loads (forces exerted by wind).
- Fire Resistance: Heavier elements typically better resist fire due to mass.
- Concentrated Loads: High stress applied to specific areas versus distributed loads, which are spread across larger areas.
- Shear Walls and Braced Frames: Provide resistance against lateral forces from wind or earthquakes.
Safety Factor
- Represents the ratio of material strength just before failure to its safe working stress, ensuring safety under expected loads.
Composite Materials
- Composite materials, like reinforced concrete, combine strengths and minimize weaknesses of individual materials.
- Examples include composite floors and flitch plate girders, enhancing strength while simplifying construction.
Structural Elements
- Beams: Transmit loads laterally, with capacity increased by depth; deflection impacts stability.
- Trusses: Composed of triangles for efficient load distribution; vulnerable to failure in single members or connections.
- Columns: Vertical supports primarily under compression; susceptible to buckling or crushing depending on design and loading.
General Concepts of Walls
- Load-Bearing vs. Non-Load-Bearing: Load-bearing walls support structural loads, while non-load-bearing walls serve only their own weight.
- Composite and party walls enhance stability and fire protection, while specialized types like shear walls resist lateral forces.
Roofs
- Critical for structural stability, particularly in tilt-slab buildings; roof types vary in fire resistance and construction materials.
- Some modern roofs are made of large panels with integrated insulation, presenting collapse risks if components fail under fire.
- Unique hazards from materials like corrugated glass fiber-reinforced panels, which can lead to dangerous falls and obstruct ventilation during firefighting.
Arches in Building Construction
- Arches are ancient architectural forms effectively transferring overhead loads to supports, facilitating larger spans without additional columns.### Definition and Function of Arches
- Arches are curved structural elements that effectively span openings, composed of wedge-shaped blocks called voussoirs.
- They distribute loads from structures above to abutments, supporting substantial weight while creating open spaces without intermediate supports.
Types of Arches
- Round Arch: A semicircular arch that evenly distributes weight, ideal for heavy loads.
- Segmental Arch: Less than a semicircle, suited for tight spaces, offering moderate load distribution.
- Pointed Arch: Common in Gothic architecture, provides increased height and strong load concentration at the apex.
- Elliptical Arch: Spreads loads over a wider area, often used for large openings or decorative effects.
Components of an Arch
- Voussoir: Wedge-shaped blocks forming the arch; the central voussoir, or keystone, secures the structure.
- Keystone: The topmost stone, redistributes weight to the other voussoirs and abutments.
- Abutment: Structure that supports lateral forces and prevents voussoirs from spreading.
- Impost: The top of the abutment from which the arch begins.
- Springline: The point where the arch’s curvature starts from its supports.
Structural Principles
- Compression: The main force in arches, efficiently transferring loads to abutments.
- Thrust: The lateral force produced by the arch; requires strong abutments to maintain stability.
- Load Distribution: Vertical loads convert into compressive forces that travel along the arch and transfer to abutments.
Applications of Arches
- Used historically in aqueducts, bridges, and cathedrals for spanning large distances.
- Modern applications include bridges, overpasses, large entryways, and aesthetic architectural elements.
Transmission of Loads
- Load transmission involves spreading loads from application points to the ground, essential for structural integrity.
- For example, loads on wood floors transfer through floorboards to joists, then to masonry walls or girders.
Importance of Connections
- Connections play a critical role in transferring loads among structural elements, significantly impacting stability.
- A weak connection can lead to overall structural failure, with fire often being a critical factor in connection failure.
Types of Connections
- Pinned Connections: Use simple connectors (bolts, rivets) but lack sufficient strength to reroute forces if a member fails.
- Rigid-Frame Connections: Strong connections that can reroute forces, preventing immediate collapse even if a structural component is compromised.
Shear and Moment Connections
- Shear Connection: Prevents sliding between connected members, such as beams and columns.
- Moment Connection: Offers both sliding resistance and prevents rotation, enhancing stability.
Failure of Connections Overview
- Structural failure often arises from connection failures, particularly under fire stress or unanticipated loads.
Types of Connection Failures
- Shifting masonry walls can lead to joist failure.
- Insufficient bearing areas in beams can cause collapse under heavy loads.
- Temporary bolting can fail in high winds, and rusting may weaken steel connectors over time.
- Concrete can deteriorate, affecting embedded connections.
Axial Load vs. Eccentric or Lateral Load
- Connections designed for axial loads may fail under eccentric or lateral loads, prevalent in older buildings.
Effect of Fire on Connections
- Connections are vulnerable to fire; metal joist hangers can fail at high temperatures, leading to collapses.
- Steel elongates significantly under high heat, which can result in structural failure if not properly managed.
Gravity Connections
- Relying on weight to maintain position, these connections are particularly weak under fire or structural damage.
Fire Cut Joists
- Angled cuts on joist ends facilitate removal without structural damage but reduce fire resistance, risking collapse.
Gusset Plates in Trusses
- Used to connect members in lightweight trusses, these plates may fail under fire exposure, threatening truss integrity.
Building Code Supervision
- Lack of building code adherence, especially in rural areas, increases risks of connection failures due to poor construction.
Inspection of Connections
- Routine inspections reveal connection quality and may identify common defects in buildings of similar age.
Historical Construction Practices
- Older techniques and materials, like sand-lime mortar, may be less reliable and prone to failure under stress.
Spliced Beams
- Metal connectors used to splice shorter beams can fail under heat, leading to collapse of the combined beam.
Suspended Structures
- Connections in suspended structures, such as theater marquees, are critical; failure can turn them into undesigned cantilevers, risking collapse.
Studying That Suits You
Use AI to generate personalized quizzes and flashcards to suit your learning preferences.




