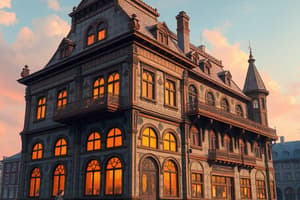Podcast
Questions and Answers
What is the minimum turning space required for wheelchairs outside a closet stall as per RA 6541?
What is the minimum turning space required for wheelchairs outside a closet stall as per RA 6541?
- 1.20 sq.m.
- 2.25 sq.m. (correct)
- 2.00 sq.m.
- 3.00 sq.m.
According to RA 6541, how many accessible water closets are required on each floor level when the total per floor is more than 20?
According to RA 6541, how many accessible water closets are required on each floor level when the total per floor is more than 20?
- 2 (correct)
- 4
- 3
- 1
What is the maximum height of a water closet as specified in RA 6541?
What is the maximum height of a water closet as specified in RA 6541?
- 0.30 m.
- 0.75 m.
- 0.45 m. (correct)
- 0.60 m.
What is the vertical clearance required for lavatories as per RA 6541?
What is the vertical clearance required for lavatories as per RA 6541?
In which type of areas should standard automatic fire-extinguishing systems be installed according to the National Building Code requirements on fire safety of buildings?
In which type of areas should standard automatic fire-extinguishing systems be installed according to the National Building Code requirements on fire safety of buildings?
What type of buildings require fire-extinguishing systems as per the National Building Code requirements on fire safety of buildings?
What type of buildings require fire-extinguishing systems as per the National Building Code requirements on fire safety of buildings?
In which types of rooms is a standpipe system required?
In which types of rooms is a standpipe system required?
What is the minimum height requirement for a building to have a dry standpipe system?
What is the minimum height requirement for a building to have a dry standpipe system?
What materials are approved for the construction of dry standpipes according to the text?
What materials are approved for the construction of dry standpipes according to the text?
At what water pressure must dry standpipes be able to withstand leakage during testing?
At what water pressure must dry standpipes be able to withstand leakage during testing?
Who is responsible for conducting the pressure tests on dry standpipe systems?
Who is responsible for conducting the pressure tests on dry standpipe systems?
What is the likely purpose of the standpipe systems described in the text?
What is the likely purpose of the standpipe systems described in the text?
Flashcards are hidden until you start studying
Study Notes
Fire Safety Requirements
- Fire hose cabinets or dry standpipes are required in:
- Dressing rooms, rehearsal rooms, workshops, or factories with more than 10 occupants
- Assembly halls with more than 500 occupants
- Rooms with an occupant load of more than 10, where the nearest door is more than 30 meters from a safe fire dispersal area
- Rooms used for storage or handling of photographic x-ray nitrocellulose films and other inflammable articles
Dry Standpipe Requirements
- Dry standpipes are required in buildings four or more storeys in height
- Dry standpipes shall be made of wrought iron or galvanized steel
- Standpipes and fittings must be able to withstand 20 kilograms per square centimeter of water pressure without leaking
Plumbing and Sanitary Services
- Washrooms and toilets must comply with BP 344 requirement as per RA 6541
- Minimum size of accessible water closets: 1.70 x 1.80 m
- Turning space of 2.25 sq.m with a minimum of 1.50 m for wheelchairs outside the closet stall
- Minimum number of accessible water closets per floor level: 1 for every 20 occupants, and 2 for more than 20 occupants
- Maximum height of water closet: 0.45 m, flush control: 1.20 m
- Maximum height of lavatories: 0.80 m with knee recess 0.60 to 0.70 m vertical clearance and 0.50 m depth
Electrical and Mechanical Services
- Typical air-con duct system and HVAC support engines are required
- Escalator system is required
Fire Fighting Services
- National Building Code requires fire-exinguishing systems in:
- Every storey, basement, or cellar with an area of 200 square meters or more
- Areas used for habitation, recreation, dining, study, or work with an occupant load of more than 20
Studying That Suits You
Use AI to generate personalized quizzes and flashcards to suit your learning preferences.




