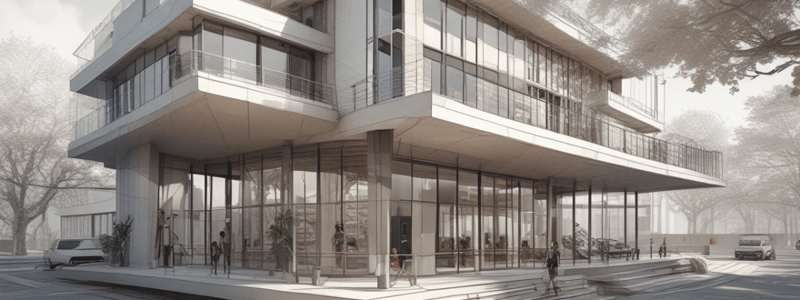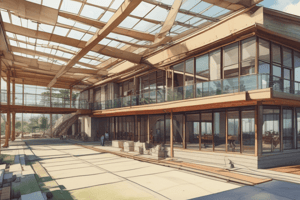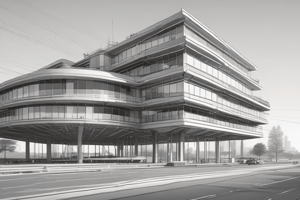Podcast
Questions and Answers
What is the primary purpose of identifying the dimensions of different components in a design plan?
What is the primary purpose of identifying the dimensions of different components in a design plan?
- To determine the scale of the plan
- To assemble the component parts
- To describe the item or object being represented
- To create a cutting list of parts (correct)
What is the formula to calculate the plan measure from an actual dimension when given a scale?
What is the formula to calculate the plan measure from an actual dimension when given a scale?
- Plan Measure = Scale Factor × Actual Dimension
- Plan Measure = Actual Dimension + Scale Factor
- Plan Measure = Actual Dimension - Scale Factor
- Plan Measure = Actual Dimension ÷ Scale Factor (correct)
What is the result of the calculation: Plan Measure = 2.1 m ÷ 75, when the scale is 1:75?
What is the result of the calculation: Plan Measure = 2.1 m ÷ 75, when the scale is 1:75?
- 28 mm (correct)
- 2.8 cm (correct)
- 0.028 cm
- 0.28 m (correct)
What is the purpose of creating a cutting list of parts in a design plan?
What is the purpose of creating a cutting list of parts in a design plan?
What is the key concept in Section 3 of the design plan?
What is the key concept in Section 3 of the design plan?
What is the purpose of understanding the item or object represented in the design plan?
What is the purpose of understanding the item or object represented in the design plan?
What is the primary purpose of a floor plan?
What is the primary purpose of a floor plan?
What is visible on an elevation plan?
What is visible on an elevation plan?
What is the main function of a design drawing?
What is the main function of a design drawing?
What is the term used to describe the direction of a building or structure's side on an elevation plan?
What is the term used to describe the direction of a building or structure's side on an elevation plan?
What is the purpose of using a scale on a plan?
What is the purpose of using a scale on a plan?
What is the benefit of using multiple plans for a building or structure?
What is the benefit of using multiple plans for a building or structure?
What is a key concept for working with plans?
What is a key concept for working with plans?
What is the primary purpose of a design drawing?
What is the primary purpose of a design drawing?
What is the primary function of a floor plan?
What is the primary function of a floor plan?
What is the main difference between a floor plan and an elevation plan?
What is the main difference between a floor plan and an elevation plan?
What is the purpose of including dimensions on a design plan?
What is the purpose of including dimensions on a design plan?
Which of the following is NOT a key concept for working with plans?
Which of the following is NOT a key concept for working with plans?
What is the purpose of identifying the different component parts of an item on a design plan?
What is the purpose of identifying the different component parts of an item on a design plan?
What is the benefit of using multiple plans for a building or structure?
What is the benefit of using multiple plans for a building or structure?
What is the purpose of including a scale on a plan?
What is the purpose of including a scale on a plan?
What is the primary purpose of understanding the compass directions on an elevation plan?
What is the primary purpose of understanding the compass directions on an elevation plan?
What is the purpose of identifying the component parts in a design plan?
What is the purpose of identifying the component parts in a design plan?
When creating a scaled plan, what is the relationship between the actual dimension and the plan measure?
When creating a scaled plan, what is the relationship between the actual dimension and the plan measure?
What is the benefit of using a scale on a plan?
What is the benefit of using a scale on a plan?
What is the purpose of a cutting list of parts in a design plan?
What is the purpose of a cutting list of parts in a design plan?
What is the result of the calculation: Plan Measure = 2.4 m ÷ 50, when the scale is 1:50?
What is the result of the calculation: Plan Measure = 2.4 m ÷ 50, when the scale is 1:50?
What is the primary purpose of describing the item or object in a design plan?
What is the primary purpose of describing the item or object in a design plan?
What is the primary purpose of describing the component parts of an item in a design plan?
What is the primary purpose of describing the component parts of an item in a design plan?
What is the relationship between the actual dimension and the plan measure when creating a scaled plan?
What is the relationship between the actual dimension and the plan measure when creating a scaled plan?
What is the primary purpose of creating a cutting list of parts in a design plan?
What is the primary purpose of creating a cutting list of parts in a design plan?
What is the formula used to calculate the plan measure from an actual dimension, given a scale?
What is the formula used to calculate the plan measure from an actual dimension, given a scale?
What is the primary purpose of identifying the item or object represented in a design plan?
What is the primary purpose of identifying the item or object represented in a design plan?
What is the purpose of using a scale on a design plan?
What is the purpose of using a scale on a design plan?
What is the primary purpose of a floor plan when compared to an elevation plan?
What is the primary purpose of a floor plan when compared to an elevation plan?
What is the primary purpose of identifying various elements on a floor plan?
What is the primary purpose of identifying various elements on a floor plan?
What is the primary purpose of using a scale on a plan?
What is the primary purpose of using a scale on a plan?
What is the primary purpose of creating a design drawing?
What is the primary purpose of creating a design drawing?
What is the primary purpose of matching features between plans?
What is the primary purpose of matching features between plans?
What is the primary purpose of understanding the compass directions on an elevation plan?
What is the primary purpose of understanding the compass directions on an elevation plan?
What is the primary purpose of describing the item or object in a design plan?
What is the primary purpose of describing the item or object in a design plan?
What is the primary purpose of identifying the different component parts of an item on a design plan?
What is the primary purpose of identifying the different component parts of an item on a design plan?




