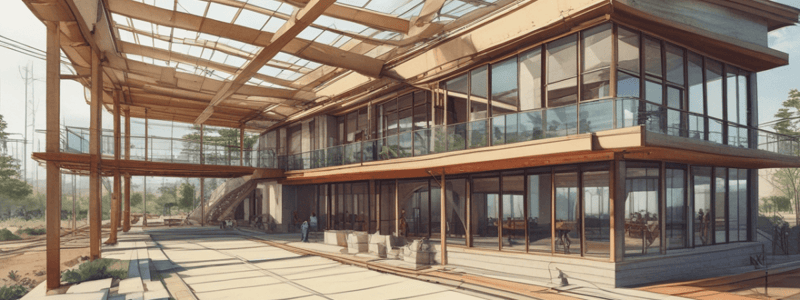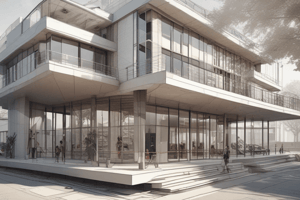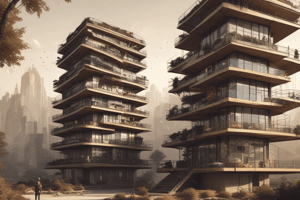Podcast
Questions and Answers
What is the primary purpose of an assembly diagram?
What is the primary purpose of an assembly diagram?
- To provide a bird's-eye view of a building
- To explain in detail how to assemble an item (correct)
- To identify the front door and trace the path through the house
- To show the front, back, or side view of a building
What is represented by a solid wall symbol on a floor plan?
What is represented by a solid wall symbol on a floor plan?
- A door
- A wall that does not reach the ceiling
- A wall that extends to the ceiling (correct)
- A window
What is the purpose of identifying the front entrance on a floor plan?
What is the purpose of identifying the front entrance on a floor plan?
- To identify the location of the bathroom
- To trace the path through the house (correct)
- To determine the location of the living room
- To determine the location of the kitchen
What is shown by three parallel lines in a wall on a floor plan?
What is shown by three parallel lines in a wall on a floor plan?
What is the purpose of including fixtures on a floor plan?
What is the purpose of including fixtures on a floor plan?
What is the purpose of an elevation in building design?
What is the purpose of an elevation in building design?
What is the purpose of including room labels on a floor plan?
What is the purpose of including room labels on a floor plan?
What is essential to understand when reading floor plans?
What is essential to understand when reading floor plans?
What is the primary goal of interpreting a floor plan?
What is the primary goal of interpreting a floor plan?
When checking a kitchen layout, what should be considered?
When checking a kitchen layout, what should be considered?
What is a key consideration when packing items for shipping?
What is a key consideration when packing items for shipping?
When creating a 3-D model, what should be determined first?
When creating a 3-D model, what should be determined first?
What is the purpose of converting dimensions when creating a 3-D model?
What is the purpose of converting dimensions when creating a 3-D model?
What should be considered when calculating the area of items to fit into a box?
What should be considered when calculating the area of items to fit into a box?
What is the primary purpose of creating a 3-D model from 2-D plans?
What is the primary purpose of creating a 3-D model from 2-D plans?
When assessing the overall layout of a floor plan, what should be considered?
When assessing the overall layout of a floor plan, what should be considered?
What is the primary purpose of checking room layout in a floor plan?
What is the primary purpose of checking room layout in a floor plan?
Why is it essential to check door and window placement in a floor plan?
Why is it essential to check door and window placement in a floor plan?
What is the primary goal of creating a 3-D model from 2-D plans?
What is the primary goal of creating a 3-D model from 2-D plans?
What is the purpose of calculating the area of items to fit into a box?
What is the purpose of calculating the area of items to fit into a box?
What is the primary purpose of considering the weight limits of a container when packing items?
What is the primary purpose of considering the weight limits of a container when packing items?
What is the purpose of creating a scaled diagram when creating a 3-D model?
What is the purpose of creating a scaled diagram when creating a 3-D model?
What is the primary purpose of checking the functional spaces in a floor plan?
What is the primary purpose of checking the functional spaces in a floor plan?
What is the purpose of considering the fragility of items when packing for shipping?
What is the purpose of considering the fragility of items when packing for shipping?
What is the primary purpose of assembly diagrams?
What is the primary purpose of assembly diagrams?
What type of view does an elevation provide?
What type of view does an elevation provide?
What is the purpose of understanding symbols on a floor plan?
What is the purpose of understanding symbols on a floor plan?
What is represented by a partial wall symbol on a floor plan?
What is represented by a partial wall symbol on a floor plan?
What is essential to understand when reading floor plans?
What is essential to understand when reading floor plans?
What is the purpose of including doors and windows on a floor plan?
What is the purpose of including doors and windows on a floor plan?
What is shown by a floor plan?
What is shown by a floor plan?
Why are fixtures like baths, sinks, and toilets marked on a floor plan?
Why are fixtures like baths, sinks, and toilets marked on a floor plan?
What is the primary purpose of using assembly diagrams and instructions for assembling?
What is the primary purpose of using assembly diagrams and instructions for assembling?
What is the main advantage of using elevations in building design?
What is the main advantage of using elevations in building design?
What is the purpose of using specific symbols on a floor plan?
What is the purpose of using specific symbols on a floor plan?
What is the primary focus of a floor plan?
What is the primary focus of a floor plan?
What is the purpose of identifying the front entrance on a floor plan?
What is the purpose of identifying the front entrance on a floor plan?
What is the primary purpose of including doors and windows on a floor plan?
What is the primary purpose of including doors and windows on a floor plan?
What is the purpose of using labels on a floor plan?
What is the purpose of using labels on a floor plan?
What is essential to understand when reading floor plans?
What is essential to understand when reading floor plans?
What is the primary purpose of identifying errors in a floor plan?
What is the primary purpose of identifying errors in a floor plan?
What is the primary consideration when packing items for shipping?
What is the primary consideration when packing items for shipping?
What is the purpose of creating a scaled diagram when creating a 3D model?
What is the purpose of creating a scaled diagram when creating a 3D model?
What should be considered when checking the layout of a bedroom in a floor plan?
What should be considered when checking the layout of a bedroom in a floor plan?
What is the primary purpose of checking the functional spaces in a floor plan?
What is the primary purpose of checking the functional spaces in a floor plan?
What should be considered when calculating the area of items to fit into a box?
What should be considered when calculating the area of items to fit into a box?
What is the primary purpose of determining the number of boxes needed for shipping?
What is the primary purpose of determining the number of boxes needed for shipping?
What should be considered when constructing a 3D model from a 2D plan?
What should be considered when constructing a 3D model from a 2D plan?
What aspect of a floor plan is most critical to ensure the logical arrangement of fixtures and entryways?
What aspect of a floor plan is most critical to ensure the logical arrangement of fixtures and entryways?
When packing items for shipping, what is the primary consideration to reduce costs?
When packing items for shipping, what is the primary consideration to reduce costs?
What is the primary purpose of creating a 3-D model from a 2-D plan?
What is the primary purpose of creating a 3-D model from a 2-D plan?
When checking the layout of a bedroom in a floor plan, what should be considered?
When checking the layout of a bedroom in a floor plan, what should be considered?
What is the primary consideration when calculating the area of items to fit into a box?
What is the primary consideration when calculating the area of items to fit into a box?
What is the primary purpose of determining the number of boxes needed for shipping?
What is the primary purpose of determining the number of boxes needed for shipping?
When constructing a 3-D model from a 2-D plan, what should be considered first?
When constructing a 3-D model from a 2-D plan, what should be considered first?
What is the primary consideration when checking the functional spaces in a floor plan?
What is the primary consideration when checking the functional spaces in a floor plan?
What is the primary advantage of using assembly diagrams and instructions for assembling?
What is the primary advantage of using assembly diagrams and instructions for assembling?
What is the primary purpose of including room labels on a floor plan?
What is the primary purpose of including room labels on a floor plan?
What is the primary focus of an elevation in building design?
What is the primary focus of an elevation in building design?
What is the primary purpose of using specific symbols on a floor plan?
What is the primary purpose of using specific symbols on a floor plan?
What is essential to understand when reading floor plans?
What is essential to understand when reading floor plans?
What is the primary purpose of checking the layout of a floor plan?
What is the primary purpose of checking the layout of a floor plan?
What is the primary purpose of including fixtures on a floor plan?
What is the primary purpose of including fixtures on a floor plan?
What is the primary purpose of understanding symbols on a floor plan?
What is the primary purpose of understanding symbols on a floor plan?
What is the primary purpose of using assembly diagrams and instructions for assembling?
What is the primary purpose of using assembly diagrams and instructions for assembling?
What is the main advantage of using elevations in building design?
What is the main advantage of using elevations in building design?
What is the primary focus of a floor plan?
What is the primary focus of a floor plan?
What is the purpose of including symbols on a floor plan?
What is the purpose of including symbols on a floor plan?
What is the primary purpose of checking the layout of a kitchen in a floor plan?
What is the primary purpose of checking the layout of a kitchen in a floor plan?
What is the primary purpose of creating a 3-D model from 2-D plans?
What is the primary purpose of creating a 3-D model from 2-D plans?
What is the primary consideration when checking the functional spaces in a floor plan?
What is the primary consideration when checking the functional spaces in a floor plan?
What is the primary purpose of including room labels on a floor plan?
What is the primary purpose of including room labels on a floor plan?
What is the primary purpose of checking the door and window placement in a floor plan?
What is the primary purpose of checking the door and window placement in a floor plan?
What is the main consideration when calculating the area of items to fit into a box?
What is the main consideration when calculating the area of items to fit into a box?
What is the primary purpose of creating a 3-D model from a 2-D plan?
What is the primary purpose of creating a 3-D model from a 2-D plan?
What is the key consideration when packing items for shipping?
What is the key consideration when packing items for shipping?
What is the primary purpose of checking the functional spaces in a floor plan?
What is the primary purpose of checking the functional spaces in a floor plan?
What should be considered first when creating a 3-D model from a 2-D plan?
What should be considered first when creating a 3-D model from a 2-D plan?
What is the primary purpose of checking the room layout in a floor plan?
What is the primary purpose of checking the room layout in a floor plan?
What is the primary consideration when packing fragile items for shipping?
What is the primary consideration when packing fragile items for shipping?




