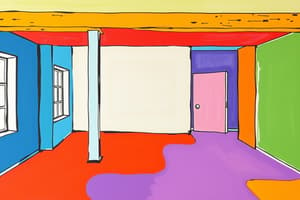Podcast
Questions and Answers
Match the following terms with their corresponding width requirements:
Match the following terms with their corresponding width requirements:
Courts = 2.00 meters for one or two storey buildings Yards = 1.50 meters in cluster living units like quadruplexes Front yard = Partly paved/hardscaped for carport for single-family dwelling units Separation walls or fences = Not higher than 2.00 meters
Match the following terms with their exceptions for minimum width requirements:
Match the following terms with their exceptions for minimum width requirements:
Triangular lots = Exempted from minimum width requirements for courts Irregularly-shaped lots = Exempted from minimum width requirements for courts Courts treated as yards = Can be reduced to 1.50 meters in certain cluster living units Highly built-up urban areas = May abut on side and/or rear property lines without setback requirements
Match the following terms with their usage restrictions:
Match the following terms with their usage restrictions:
Front yard = Only for carport use in basic R-2, R-3, or R-4 single-family dwelling units All other uses/occupancies = Not allowed to use front yard for carport or parking Basic R-3 building = Abutments allowed on two sides and rear property lines under specific conditions Open space requirements = Must be satisfied before abutments are allowed on property lines
Match the following terms with their compliance requirements:
Match the following terms with their compliance requirements:
Match the following terms with their definitions:
Match the following terms with their definitions:
Match the following requirements with their descriptions:
Match the following requirements with their descriptions:
Match the following actions with their consequences:
Match the following actions with their consequences:
Match the following sections with their content:
Match the following sections with their content:
Flashcards are hidden until you start studying




