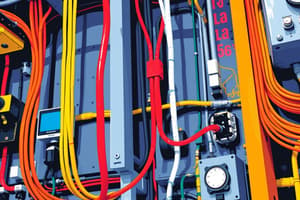Podcast
Questions and Answers
Civil engineers are typically responsible for designing the plumbing, heating, and air-conditioning systems within a building.
Civil engineers are typically responsible for designing the plumbing, heating, and air-conditioning systems within a building.
False (B)
Foodservice facility design consultants are often called upon to assist in the design of foodservice facilities.
Foodservice facility design consultants are often called upon to assist in the design of foodservice facilities.
True (A)
Electrical engineers determine the overall electrical load in the building and assign circuits.
Electrical engineers determine the overall electrical load in the building and assign circuits.
True (A)
Heating and air-conditioning systems remove grease, vapor, and heat from the kitchen.
Heating and air-conditioning systems remove grease, vapor, and heat from the kitchen.
Civil engineers are involved in foodservice projects mainly for designing utility plans.
Civil engineers are involved in foodservice projects mainly for designing utility plans.
Foodservice facility design consultants locate panels and receptacles in a building.
Foodservice facility design consultants locate panels and receptacles in a building.
During the design development phase, the foodservice design consultant typically prepares detailed floor plans showing the location of each piece of equipment.
During the design development phase, the foodservice design consultant typically prepares detailed floor plans showing the location of each piece of equipment.
In the design development phase, the foodservice design consultant prepares a book of catalog sheets for each equipment item to be purchased.
In the design development phase, the foodservice design consultant prepares a book of catalog sheets for each equipment item to be purchased.
Construction documents in the final form include drawings of the new or renovated facility, utility systems, and finishes.
Construction documents in the final form include drawings of the new or renovated facility, utility systems, and finishes.
In the construction documents phase, specifications describe only the materials, but not the standards of workmanship or methods of installation.
In the construction documents phase, specifications describe only the materials, but not the standards of workmanship or methods of installation.
During design development, utility plans are prepared to show the location of each utility connection and the load imposed by each equipment piece.
During design development, utility plans are prepared to show the location of each utility connection and the load imposed by each equipment piece.
In the construction documents phase, the general conditions of the contract define terms, assign responsibility, and establish payment schedules.
In the construction documents phase, the general conditions of the contract define terms, assign responsibility, and establish payment schedules.
During the schematic design phase, the architect's drawings show elevations of the outside of the building and the location of parking lots.
During the schematic design phase, the architect's drawings show elevations of the outside of the building and the location of parking lots.
The purpose of the design development phase is to prepare actual working drawings for general contractors to bid on the project.
The purpose of the design development phase is to prepare actual working drawings for general contractors to bid on the project.
Value engineering in the design development phase involves evaluating projected operational costs of major equipment systems over their expected lifetimes.
Value engineering in the design development phase involves evaluating projected operational costs of major equipment systems over their expected lifetimes.
Utility plans are typically finalized during the schematic design phase.
Utility plans are typically finalized during the schematic design phase.
Design Development allows the project team to explore different approaches and systems to meet the owner's functional needs.
Design Development allows the project team to explore different approaches and systems to meet the owner's functional needs.
The primary purpose of schematic design is to develop detailed drawings for construction purposes.
The primary purpose of schematic design is to develop detailed drawings for construction purposes.
Flashcards are hidden until you start studying




