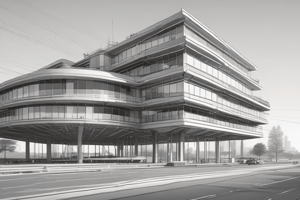Podcast
Questions and Answers
What is the purpose of building drawings?
What is the purpose of building drawings?
- To prepare for the construction of the building (correct)
- To display the exterior landscaping of the building
- To showcase the architectural style of the building
- To visualize the interior decor of the building
Which view is not commonly included in building drawings?
Which view is not commonly included in building drawings?
- Front view (Elevation)
- Top view (Plan)
- Section view (Sectional Elevation)
- Rear view (Back Elevation) (correct)
What is the purpose of the foundation (substructure) in a building?
What is the purpose of the foundation (substructure) in a building?
- To provide an aesthetically pleasing exterior
- To create additional storage space
- To showcase decorative elements of the building
- To transmit the loads of the building to the ground (correct)
What does the term 'superstructure' refer to in building drawings?
What does the term 'superstructure' refer to in building drawings?
What does the term 'basement' signify in building drawings?
What does the term 'basement' signify in building drawings?
Flashcards are hidden until you start studying
Study Notes
Building Drawings
- The purpose of building drawings is to provide a visual representation of a building project, conveying essential information to various stakeholders.
Components of Building Drawings
- Building drawings typically include floor plans, elevations, and sections, but not necessarily pictorial views.
Foundation (Substructure)
- The purpose of the foundation (substructure) in a building is to transfer the weight of the building to the ground, providing a solid base for the structure.
Superstructure
- The term 'superstructure' refers to the part of a building above the foundation, comprising walls, floors, roofs, and columns.
Basement
- In building drawings, the term 'basement' signifies a level of the building below grade level, often partially or fully below ground, and is a part of the superstructure.
Studying That Suits You
Use AI to generate personalized quizzes and flashcards to suit your learning preferences.




