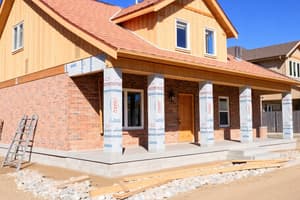Podcast
Questions and Answers
What is the maximum height for emergency escape and rescue openings from the floor?
What is the maximum height for emergency escape and rescue openings from the floor?
- 44 inches (correct)
- 48 inches
- 36 inches
- 50 inches
How many layers of underlayment should be used for an ice barrier in ice-prone regions?
How many layers of underlayment should be used for an ice barrier in ice-prone regions?
- Three layers
- Two layers (correct)
- Four layers
- One layer
What is the minimum horizontal area required for a window well?
What is the minimum horizontal area required for a window well?
- 12 square feet
- 8 square feet
- 6 square feet
- 9 square feet (correct)
What is the minimum slope that ground surfaces around a building's perimeter should have within the first 10 feet?
What is the minimum slope that ground surfaces around a building's perimeter should have within the first 10 feet?
When can carpet and wood-based floor finishes be directly applied to slabs on grade?
When can carpet and wood-based floor finishes be directly applied to slabs on grade?
What is the minimum slope required for a composition shingle roof?
What is the minimum slope required for a composition shingle roof?
What is the dew point in relation to air temperature and moisture?
What is the dew point in relation to air temperature and moisture?
Under what condition can deck posts be higher than 12 feet?
Under what condition can deck posts be higher than 12 feet?
What type of caulking materials typically provide the best performance for exterior building envelope applications?
What type of caulking materials typically provide the best performance for exterior building envelope applications?
What load must intermediate rails or balusters withstand?
What load must intermediate rails or balusters withstand?
Flashcards
Emergency Escape Opening Height
Emergency Escape Opening Height
Emergency escape and rescue openings should not be higher than 44 inches from the floor.
Ice Barrier Layers
Ice Barrier Layers
Regions with ice formation need at least two layers of underlayment, cemented together, for effective ice barrier.
Window Well Minimum Area
Window Well Minimum Area
A window well must have a horizontal area of at least 9 square feet and a minimum horizontal projection and width of 36 inches.
Ground Slope near Building
Ground Slope near Building
Signup and view all the flashcards
Best Exterior Caulking
Best Exterior Caulking
Signup and view all the flashcards
Vapor Retarder in Basements
Vapor Retarder in Basements
Signup and view all the flashcards
Carpet and Slab-on-Grade
Carpet and Slab-on-Grade
Signup and view all the flashcards
Composition Shingle Roof Slope
Composition Shingle Roof Slope
Signup and view all the flashcards
Deck Load Distribution
Deck Load Distribution
Signup and view all the flashcards
Deck Post Dimensions
Deck Post Dimensions
Signup and view all the flashcards
Study Notes
Building Construction Standards and Practices
-
Emergency Escape and Rescue Openings: Sill height maximum 44 inches.
-
Ice Barriers (Eaves): At least two layers of underlayment cemented together, in areas prone to ice build-up.
-
Window Wells: Need a horizontal area of at least 9 square feet & 36 inches minimum width/projection.
-
Ground Sloping: Minimum 6 inches slope within first 10 feet of building perimeter.
-
Exterior Caulking: Silicone rubber and urethane caulks are ideal for exterior building applications.
-
Basement Vapor Retarders (Some Climates): Avoid low permeability materials (polyethylene, vinyl wallpaper) on interior basement walls. They trap moisture.
-
Carpet/Wood on Slabs on Grade: Can be applied directly if slab or surface temperature is near room temperature.
-
Composition Shingle Roof Slope: Minimum 2:12 slope (2 inches rise : 12 inches run).
-
Deck Load Distribution: Weight is carried and distributed by posts and the deck-to-house connection.
-
Deck Post Dimensions: Minimum 6 inches by 6 inches; Maximum 12 feet, unless cross-braced then 14 feet allowed.
-
Air Conditioning Evaporator Coil Temperature Drop: Around 20 degrees Fahrenheit during operation.
-
Gas Piping Material: Black iron is commonly used.
-
Dew Point: Temperature at which air cools to reach water vapor saturation, causing condensation.
-
Intermediate Rail/Baluster Load: Can withstand 50 pounds on a 1 square foot area.
-
Residential Framing Method: Platform framing is typical.
-
Gableless Roof: A hip roof.
-
NACHI Member Repair Restriction: No repairing or offering related services to inspected structures for 12 months.
-
Storm Collar Function: Directs rainwater away from the chimney flue, preventing water damage.
-
Chimney Height (3-2-10 Rule): At least 3 feet above highest roof penetration and 2 feet above any building part within 10 feet horizontally.
-
Chimney Flue Sizing: Based on fireplace opening area.
-
Air Conditioning System Minimum Outdoor Temperature: Do not operate below 60 degrees Fahrenheit.
-
Multiple Sink Discharge: Dishwasher, food grinder, and sink can discharge into one 1.5-inch drain.
-
Flat Roof Venting: Passive venting systems are recommended, but ponding can be a problem.
-
Sloped Roof Venting (Asphalt Shingles): Combination soffit (intake) and ridge vents (exhaust) are most effective.
-
Mid-Efficiency Furnace Ratings: Typically 78-82% AFUE; intermittent pilot is a main feature.
-
Plumb Bob Use: Creating a vertical reference line for straightness.
-
Egress Door Minimum Dimensions: 3 feet wide by 6 feet 8 inches tall.
-
Slab Floor Barrier: Vapor barrier (6-mil poly) or equivalent moisture barrier needed below slabs.
-
Basement Insulation Covering: Semi-permeable rigid foam insulation in basements must be covered with fire-resistant material (e.g., gypsum) to prevent combustion.
-
Roof Deck Ventilation: To reduce roof deck temperature and improve shingle performance, especially during hot weather.
-
Notch Length on Lumber: Maximum length of notches in joists, rafters, and beams is one-third of the member's depth.
Studying That Suits You
Use AI to generate personalized quizzes and flashcards to suit your learning preferences.




