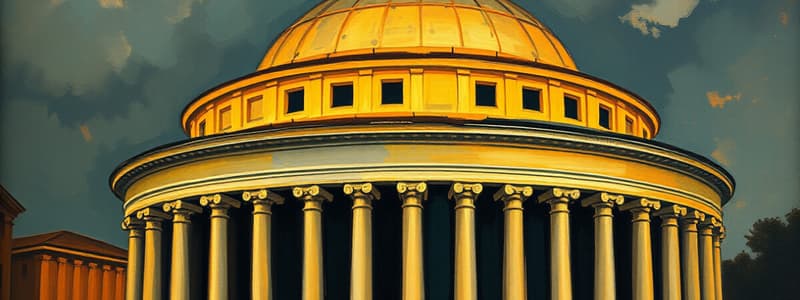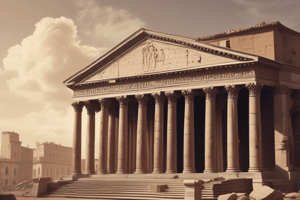Podcast
Questions and Answers
What is the primary purpose of catechumens in the Christian faith?
What is the primary purpose of catechumens in the Christian faith?
- To receive baptism instruction (correct)
- To organize community events
- To serve as church elders
- To lead worship services
The clerestory is the lowest part of a large church, below the nave.
The clerestory is the lowest part of a large church, below the nave.
False (B)
What architectural feature in the Church of S.Foy's nave is used for roofing?
What architectural feature in the Church of S.Foy's nave is used for roofing?
Barrel roof
The _____ is a vertical recessed triangular space often found above a door.
The _____ is a vertical recessed triangular space often found above a door.
Match the following architectural elements with their descriptions:
Match the following architectural elements with their descriptions:
Which feature is NOT found in the Church of S.Foy?
Which feature is NOT found in the Church of S.Foy?
The term 'sexpartile' refers to a vault divided into eight triangular panels.
The term 'sexpartile' refers to a vault divided into eight triangular panels.
What is the primary purpose of a basilica in ancient Rome?
What is the primary purpose of a basilica in ancient Rome?
What is the architectural plan shape of Abbaye-aux-Hommes?
What is the architectural plan shape of Abbaye-aux-Hommes?
The Pantheon temple features a flat ceiling with no opening for natural light.
The Pantheon temple features a flat ceiling with no opening for natural light.
The typical ground plan size of a Stave church is approximately _____ feet.
The typical ground plan size of a Stave church is approximately _____ feet.
Which of the following locations is known for its Stave churches?
Which of the following locations is known for its Stave churches?
What architectural order is used in the walls of the Pantheon?
What architectural order is used in the walls of the Pantheon?
What architectural style does the term Norman refer to in England?
What architectural style does the term Norman refer to in England?
The _____ is the entrance corridor of a Roman house.
The _____ is the entrance corridor of a Roman house.
The naves of the Durham Cathedral date from the 10th century.
The naves of the Durham Cathedral date from the 10th century.
What type of columns are found in the naves of Durham Cathedral?
What type of columns are found in the naves of Durham Cathedral?
Match the following parts of a Roman house with their functions:
Match the following parts of a Roman house with their functions:
Which feature of the Pantheon creates a dramatic lighting effect inside the Rotunda?
Which feature of the Pantheon creates a dramatic lighting effect inside the Rotunda?
The semi-circular arches of the nave arcades indicate the ______ date of the cathedral.
The semi-circular arches of the nave arcades indicate the ______ date of the cathedral.
Match the architectural feature with its description:
Match the architectural feature with its description:
The House of Vettii was preserved due to a volcanic eruption.
The House of Vettii was preserved due to a volcanic eruption.
Which of the following churches is an example of Burgundian Romanesque art?
Which of the following churches is an example of Burgundian Romanesque art?
What is the function of the lararium in a Roman house?
What is the function of the lararium in a Roman house?
The narthex is considered a part of the church proper.
The narthex is considered a part of the church proper.
What decorative element is found on the column capitals in the Abbey Church of La Madeleine?
What decorative element is found on the column capitals in the Abbey Church of La Madeleine?
The groin vaulting is defined at each bay by ______ that use contrasting light and dark stone.
The groin vaulting is defined at each bay by ______ that use contrasting light and dark stone.
What architectural development followed the Norman style?
What architectural development followed the Norman style?
What was a standard feature of churches during the medieval period?
What was a standard feature of churches during the medieval period?
Islamic design frequently depicted human and animal forms in its decorations.
Islamic design frequently depicted human and animal forms in its decorations.
What type of light source was commonly used in medieval times?
What type of light source was commonly used in medieval times?
The geographic spread of Islam began with Mohammed's trip from __________ to __________.
The geographic spread of Islam began with Mohammed's trip from __________ to __________.
Match the furniture with its primary purpose in medieval times:
Match the furniture with its primary purpose in medieval times:
Which civilization has a rich design history that extends back thousands of years?
Which civilization has a rich design history that extends back thousands of years?
Curtains were not used in medieval furnishings.
Curtains were not used in medieval furnishings.
What were the decorative elements in Islamic design based on?
What were the decorative elements in Islamic design based on?
Many dyes and colors in medieval furniture were derived from __________.
Many dyes and colors in medieval furniture were derived from __________.
Which artifact is a well-preserved example of medieval ornamental furniture?
Which artifact is a well-preserved example of medieval ornamental furniture?
What is the main purpose of a mosque?
What is the main purpose of a mosque?
The minaret's primary function is to provide a high point for decoration in mosques.
The minaret's primary function is to provide a high point for decoration in mosques.
Name one architectural feature commonly found in mosques.
Name one architectural feature commonly found in mosques.
The palace known as 'The Forty Columns' has ____ columns of cypress wood.
The palace known as 'The Forty Columns' has ____ columns of cypress wood.
Match the following mosques with their characteristics:
Match the following mosques with their characteristics:
Study Notes
Church Architecture
- Catechumens and penitents were often involved in religious instruction and penance prior to baptism, a significant element of the Christian tradition that underscores the importance of spiritual preparation and reflection before entering into the faith community through the rite of baptism.
- A colonnade, a fundamental architectural feature, consists of a row of columns that provide support for roofs or arcades, creating a visually appealing and structurally sound passageway or gathering space often seen in the classical and ecclesiastical architecture.
- Clerestory refers to the upper part of a church, usually characterized by a series of windows that allow natural light to permeate the nave, enhancing the atmosphere within the church and symbolizing divine light entering the sacred space.
- Tympanum is a triangular decorative space positioned above a door, commonly featuring intricate and often symbolic designs that serve both aesthetic and didactic functions, conveying important biblical narratives and theological themes to worshippers and visitors.
Notable Structures
-
Church of S.Foy in Conques (1150-1120):
- This church features a high and narrow nave that is topped with a barrel roof, creating an elongated and ascendant interior space that directs the gaze upward in a manner reminiscent of the heavenly realms.
- It includes upper aisles that are designed with half barrel vaults, contributing to the overall structural integrity while providing a space for additional worshippers; however, it is notable that the church lacks a clerestory, which is unconventional for its time.
- Furthermore, an octagonal domed tower is present at the crossing point of the nave and transepts, adding to the verticality and prominence of the structure, often viewed as a significant landmark within the surrounding landscape.
- The interior is relatively simple in design, focusing on functional worship spaces, but is complemented by beautifully carved column capitals that provide artistic embellishment and reflect the craftsmanship of the period.
-
Abbaye-aux-Hommes (S.Etienne, 1060-81):
- This notable structure was built by William the Conqueror following his successful conquest of England in 1066, marking a significant event in both English and Norman history.
- The abbey is designed in a cruciform plan, with a groin-vaulted nave that extends deep into the chancel, embodying the traditional layout that facilitates the liturgical functions of the church.
- Importantly, it incorporates a triforium—an elevated gallery above the aisles—as well as a clerestory that provides additional light to the interior, creating a more uplifting atmosphere for worship.
Scandinavian Architecture
- Numerous wooden churches from 1000 to 1200 remain in Denmark, Sweden, Finland, and Norway, showcasing an enduring tradition of timber construction that reflects the resources and climatic conditions of the region.
- Stave churches are particularly noteworthy; these typically small structures, measuring around 30 x 50 feet, incorporate unique semicircular wooden arches that not only enhance their aesthetic appeal but also provide structural support, allowing for larger open interiors.
- Borgund Church is a prominent example of a stave church, renowned for its striking architectural elements, while Torpo Church is recognized for its colorful interior paintings that enrich the worship experience and tell biblical stories through visual art.
Roman Architecture
-
Pantheon in Rome:
- This iconic architectural masterpiece is a circular structure measuring 142 feet in diameter, which is remarkable for its sheer scale and harmonious proportions, topped by a half-spherical dome that remains the largest unreinforced concrete dome in the world.
- It features a triangular pediment that serves as a striking entrance, supported by Corinthian order columns that create a sense of grandeur and classical elegance beneath an architectural illusion of an upper story.
- Inside the dome, coffered tiers provide depth and texture, while the Oculus at the apex allows sunlight to
-
s.
Studying That Suits You
Use AI to generate personalized quizzes and flashcards to suit your learning preferences.
Description
Explore the intricate design and architectural features of the Pantheon temple in Rome. This quiz delves into the structure's unique elements like its massive dome, Corinthian order walls, and the use of coffers. Test your knowledge on this iconic example of ancient architecture.




