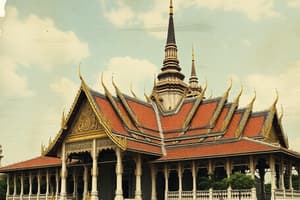Podcast
Questions and Answers
What is the primary religious influence on the design of traditional Chinese pagodas?
What is the primary religious influence on the design of traditional Chinese pagodas?
- Shintoism
- Confucianism
- Daoism
- Buddhism (correct)
What is the primary purpose of the hollow walls commonly found in traditional Chinese architecture?
What is the primary purpose of the hollow walls commonly found in traditional Chinese architecture?
- To improve the structural integrity of the building
- To create a more visually striking appearance
- To reduce the amount of materials needed
- To provide better insulation and temperature regulation (correct)
What is the significance of the odd number of stories in traditional Chinese pagodas?
What is the significance of the odd number of stories in traditional Chinese pagodas?
- To symbolize the hierarchy of the imperial court
- To mimic the shape of a mountain
- To maximize the structural stability of the building
- To represent the balance between yin and yang (correct)
What is the primary function of the stone or brick platform commonly found in traditional Chinese wooden buildings?
What is the primary function of the stone or brick platform commonly found in traditional Chinese wooden buildings?
What is the significance of the repeated, upturned eaves in the design of traditional Chinese pagodas?
What is the significance of the repeated, upturned eaves in the design of traditional Chinese pagodas?
What is the primary purpose of the glazed, colored bricks and tiles commonly used in traditional Chinese architecture?
What is the primary purpose of the glazed, colored bricks and tiles commonly used in traditional Chinese architecture?
What is the significance of the square-headed doorways and windows commonly found in traditional Chinese architecture?
What is the significance of the square-headed doorways and windows commonly found in traditional Chinese architecture?
What is the primary purpose of the use of oyster shells and rice paper in traditional Chinese windows?
What is the primary purpose of the use of oyster shells and rice paper in traditional Chinese windows?
What is the primary influence of Mesopotamian architecture on the design of traditional Chinese towers and fortress-like structures?
What is the primary influence of Mesopotamian architecture on the design of traditional Chinese towers and fortress-like structures?
What is the primary function of the kitchens, refectories, and sleeping cells found in traditional Chinese temple complexes?
What is the primary function of the kitchens, refectories, and sleeping cells found in traditional Chinese temple complexes?
Flashcards
Concave Roofs (in Chinese Architecture)
Concave Roofs (in Chinese Architecture)
Roofs with a curved, inward slope, often covered with S-shaped tiles fixed in place with mortar.
Roof Framing (Chinese)
Roof Framing (Chinese)
A framework using rigid rectangles of bamboo to evenly spread the weight of the roof.
Pa Lou
Pa Lou
Ceremonial gateways erected to honor an important person, marked by bright colors and symbolic features.
Courtyard (in Chinese Architecture)
Courtyard (in Chinese Architecture)
Signup and view all the flashcards
Lattice-work (in Windows)
Lattice-work (in Windows)
Signup and view all the flashcards
Brackets (for Eaves)
Brackets (for Eaves)
Signup and view all the flashcards
Stone Towers
Stone Towers
Signup and view all the flashcards
Pagodas
Pagodas
Signup and view all the flashcards
Stone (in Chinese Architecture)
Stone (in Chinese Architecture)
Signup and view all the flashcards
Square-headed Doorways
Square-headed Doorways
Signup and view all the flashcards
Study Notes
Roof Construction and Design
- Roofs with a concave shape are typically covered with enamelled S-shaped tiles (Pantiles) set in mortar, providing protection from wind and weather.
- Roof framing consists of a system of trusses in rigid rectangles, formed of bamboos held together by wooden tenons, which distributes the weight of the roof vertically.
Pa Lou (Ceremonial Gateways)
- Pa Lou are ceremonial gateways erected in memory of an eminent person, often featuring bright colours and symbolic architecture.
- They consist of two or more upright posts with a horizontal frieze, making one, two, or three openings, and are sometimes surmounted by a series of brackets.
Traditional Chinese Architecture
- Buildings are often planned around a courtyard, frequently on a North-South axis, but can change according to the owner's zodiac sign.
- The courtyard is a necessary fixture in traditional Chinese life, providing a tranquil space for contemplation.
- Buildings feature curving roofs covered with earthenware or stoneware tiles, and walls made of brick or coated with red plaster.
Design Elements
- Windows are often covered with intricate lattice-work and surfaced with glass or paper, casting interesting shadows.
- Railings and door frames are designed with complicated lattice patterns.
- Eaves are bracketed with a system that can support considerable overhang.
Towers and Pagodas
- Towers in stone show influence of Mesopotamia in the use of arch and vault.
- Pagodas are typically octagonal in plan, with an odd number of stories (usually 9 or 13), and feature repeated roofs, highly coloured, and with upturned eaves.
Building Materials and Techniques
- The Chinese built mainly in timber, with brick and timber sometimes combined.
- Stone was reserved for special structures and important edifices, and was often used as a platform to protect against damp.
- Bricks and walls were sometimes faced with glazed tiles or majolica, and were constructed hollow to save materials and regulate temperature.
Doors and Windows
- Doorways are square-headed, with varied outlines due to fretted pendants from the horizontal timbers.
- Windows are of similar form, suiting the rectangular framing of timber posts or the lashing together of bamboos, and are often filled with oyster shell lining or rice paper instead of glass.
Studying That Suits You
Use AI to generate personalized quizzes and flashcards to suit your learning preferences.




