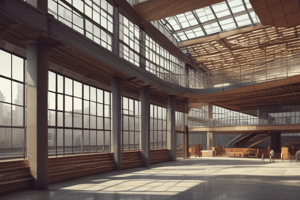Podcast
Questions and Answers
What tool is used to compact concrete in the forms to eliminate trapped air and fill completely around the reinforcing steel?
What tool is used to compact concrete in the forms to eliminate trapped air and fill completely around the reinforcing steel?
- Rustication strip
- Tremie
- Bolster (correct)
- Studrail
What is the consequence of under-vibrating concrete during placement?
What is the consequence of under-vibrating concrete during placement?
- Corrosion
- Expansion
- Proper compaction
- Segregation (correct)
Which statement about reinforcing steel and concrete compatibility is false?
Which statement about reinforcing steel and concrete compatibility is false?
- Similar coefficients of thermal expansion
- Low compressive strength for each material (correct)
- High corrosion resistance
- High allowable tensile strength for each individually
What is the primary purpose of a vibrator in concrete work?
What is the primary purpose of a vibrator in concrete work?
In which phase of a typical project do Schematic Design tasks usually occur?
In which phase of a typical project do Schematic Design tasks usually occur?
What does the diamond tag referred to in the CD plans most likely signify?
What does the diamond tag referred to in the CD plans most likely signify?
What is the main purpose of anchor bolts in wood light frame construction?
What is the main purpose of anchor bolts in wood light frame construction?
In heavy timber buildings, where are building services like piping and wiring often placed for fire protection?
In heavy timber buildings, where are building services like piping and wiring often placed for fire protection?
Which framing member is most likely to be pressure-treated?
Which framing member is most likely to be pressure-treated?
What is the main difference between balloon and platform framing?
What is the main difference between balloon and platform framing?
What do hips and valleys relate to in construction?
What do hips and valleys relate to in construction?
Which type of drawing is typically represented by an architectural floor plan?
Which type of drawing is typically represented by an architectural floor plan?
What is oriented strand board (OSB) often used for?
What is oriented strand board (OSB) often used for?
Why are beams used in Heavy Timber construction sometimes firecut?
Why are beams used in Heavy Timber construction sometimes firecut?
How are trusses used for residential roofs commonly made?
How are trusses used for residential roofs commonly made?
Where do hardwoods come from?
Where do hardwoods come from?
What are the actual dimensions of a nominal 2 x 8 piece of wood?
What are the actual dimensions of a nominal 2 x 8 piece of wood?
What type of protection is primarily used for a heavy timber (Type IV HT) building against fire?
What type of protection is primarily used for a heavy timber (Type IV HT) building against fire?




