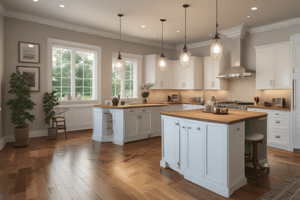Podcast
Questions and Answers
According to the article, The British Homes Awards challenged architects to design a house …
According to the article, The British Homes Awards challenged architects to design a house …
- for disabled people
- for ageing inhabitants
- that could adapt to all ages (correct)
- for young families with children
According to the article, in the winning property, bedrooms are downstairs to …
According to the article, in the winning property, bedrooms are downstairs to …
- benefit from the view
- have easier access to the house
- have more privacy in the living room
- keep the same pleasant atmosphere the whole day (correct)
According to the article, the parking spaces in this house design are …
According to the article, the parking spaces in this house design are …
- on the first floor
- on the ground floor (correct)
- in a separate building
- in the street
Flashcards are hidden until you start studying
Study Notes
2009 British Homes Awards
- The competition challenged the industry to design a house that can adapt to different life stages and create communities for ageing occupants.
- The winner was the SunnySideUp house designed by Kosi Architects, gaining 12,000 votes from Mail on Sunday readers.
SunnySideUp House Design
- The living room, dining room, and kitchen are on the top floor to benefit from natural light and views, and maximize energy efficiency.
- Bedrooms are on the ground floor to provide privacy and a cool temperature throughout the day.
- The two floors are linked by wide, gentle gradient stairs, designed for easy access and potential stair lift installation.
Concealed Parking Spaces
- Vehicles are tucked away on the lower floor, leaving car-free zones outside the houses for people to meet and kids to play.
- A lift takes people directly from garage to living area, making it easy for residents to move between floors.
- Planters outside the kitchens encourage residents to grow vegetables and flowers, promoting interaction and community.
Flexible Spaces
- The lower-floor bedrooms have separate outdoor access, allowing them to be easily let for extra income.
- The bedrooms can be converted into a granny flat, office, or separate one-bed flat if needed.
- Additional space can be created by converting the loft or inserting a gallery floor in the living room.
Availability
- The SunnySideUp house is currently only a design concept, but the architects are hoping to build it in the future.
- The project is on hold due to the economic climate, but the organisers are in talks with builders.
Studying That Suits You
Use AI to generate personalized quizzes and flashcards to suit your learning preferences.



