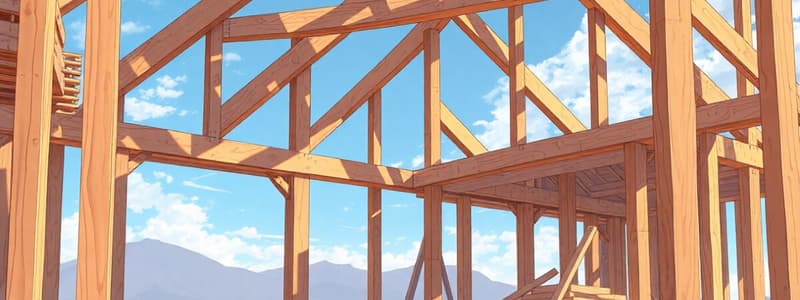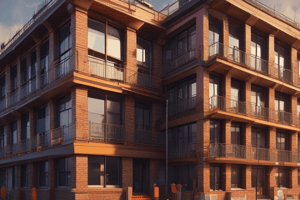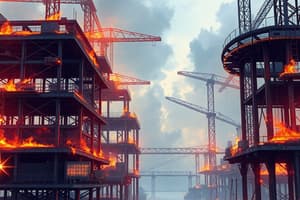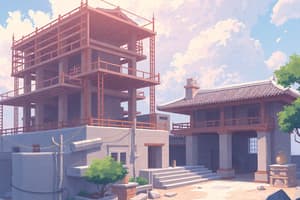Podcast
Questions and Answers
In Type V construction, which of the following materials are permitted for use in major structural components?
In Type V construction, which of the following materials are permitted for use in major structural components?
- Combustible materials only.
- All major structural components are permitted to be of combustible construction. (correct)
- A mix of combustible and non-combustible materials with appropriate fire-resistant coatings.
- Non-combustible materials only.
What primary function does plaster or fire-rated gypsum board serve in Type V construction?
What primary function does plaster or fire-rated gypsum board serve in Type V construction?
- Providing sufficient protection to combustible frame members against fire. (correct)
- Increasing the structural load-bearing capacity of walls.
- Improving the insulation against thermal losses.
- Enhancing the aesthetic appeal of the structure.
What differentiates light-frame construction from earlier building methods?
What differentiates light-frame construction from earlier building methods?
- It relies on non-combustible materials.
- It uses heavier, solid beams for primary support.
- It incorporates larger, nominal studs, joists, and rafters.
- Elimination of heavy posts and beams in favor of smaller studs, joists, and rafters. (correct)
What is a key characteristic of balloon frame construction that can contribute to rapid fire spread?
What is a key characteristic of balloon frame construction that can contribute to rapid fire spread?
In platform frame construction, which of the following steps occurs first?
In platform frame construction, which of the following steps occurs first?
What primary structural components define post and beam construction?
What primary structural components define post and beam construction?
What is a unique characteristic of plank and beam construction regarding interior finishes?
What is a unique characteristic of plank and beam construction regarding interior finishes?
In a typical wall assembly for frame buildings, what lies between the interior and exterior walls to provide resistance to environmental conditions?
In a typical wall assembly for frame buildings, what lies between the interior and exterior walls to provide resistance to environmental conditions?
What potential issue is created by exterior veneered walls in frame construction?
What potential issue is created by exterior veneered walls in frame construction?
What is a significant concern regarding lightweight trusses in wood frame construction when exposed to fire?
What is a significant concern regarding lightweight trusses in wood frame construction when exposed to fire?
What is a primary advantage of Type V wood frame construction in the event of an earthquake?
What is a primary advantage of Type V wood frame construction in the event of an earthquake?
What is the main concern regarding concealed void spaces in Type V wood frame construction?
What is the main concern regarding concealed void spaces in Type V wood frame construction?
In the context of fire spread in floor construction, what is a concern when truss joists are used?
In the context of fire spread in floor construction, what is a concern when truss joists are used?
Why is the presence of an unfinished ceiling over a basement space a concern in Type V construction?
Why is the presence of an unfinished ceiling over a basement space a concern in Type V construction?
What role do building codes typically play with regard to Type V wood frame construction?
What role do building codes typically play with regard to Type V wood frame construction?
Load-bearing walls in frame buildings often use studs of what dimensions, set at what spacing?
Load-bearing walls in frame buildings often use studs of what dimensions, set at what spacing?
Which of the following is NOT a recognized type of frame building construction?
Which of the following is NOT a recognized type of frame building construction?
In newer frame construction, where is fire blocking typically required by most building codes?
In newer frame construction, where is fire blocking typically required by most building codes?
If interior wall spans exceeding 20 feet are desired in wood-frame buildings, what structural consideration must be taken into account?
If interior wall spans exceeding 20 feet are desired in wood-frame buildings, what structural consideration must be taken into account?
Which material is least likely to be used as a finish for interior walls in modern Type V wood-frame buildings to enhance fire resistance?
Which material is least likely to be used as a finish for interior walls in modern Type V wood-frame buildings to enhance fire resistance?
What significant role do connectors such as gusset plates, staple plates, and through bolts have in the failure of lightweight wood frame trusses during a fire?
What significant role do connectors such as gusset plates, staple plates, and through bolts have in the failure of lightweight wood frame trusses during a fire?
Which material is least likely to be found as a siding for the exterior finish of a wood frame structure?
Which material is least likely to be found as a siding for the exterior finish of a wood frame structure?
Consider a Type V wood frame building that suffered extensive fire damage. Which construction element, upon failure, would most likely lead to a widespread collapse?
Consider a Type V wood frame building that suffered extensive fire damage. Which construction element, upon failure, would most likely lead to a widespread collapse?
During a fire in a Type V building, rapid flame spread can be anticipated in which of the following scenarios?
During a fire in a Type V building, rapid flame spread can be anticipated in which of the following scenarios?
In Type V construction, the risk of fire spread due to exterior walls with veneer is most significantly reduced but which measure?
In Type V construction, the risk of fire spread due to exterior walls with veneer is most significantly reduced but which measure?
For a Type V building located in an earthquake-prone zone, which structural characteristic would be most crucial to consider for improving safety?
For a Type V building located in an earthquake-prone zone, which structural characteristic would be most crucial to consider for improving safety?
Assume a fire scenario where the primary structural supports of a type V building are exposed to flames. Which fire-stopping barrier would most effectively slow the spread of fire?
Assume a fire scenario where the primary structural supports of a type V building are exposed to flames. Which fire-stopping barrier would most effectively slow the spread of fire?
In the design of wood floor and roof systems, using lightweight materials like laminated wood and wooden I-beams aims primarily to:
In the design of wood floor and roof systems, using lightweight materials like laminated wood and wooden I-beams aims primarily to:
If a Type V building has exterior walls constructed with brick veneer, in an event where they pull away from the frame of the building, what impact will it have in a fire?
If a Type V building has exterior walls constructed with brick veneer, in an event where they pull away from the frame of the building, what impact will it have in a fire?
How does the installation of OSB contribute to enhancing the thermal and fire resistance of interior walls in Type V wood-frame construction?
How does the installation of OSB contribute to enhancing the thermal and fire resistance of interior walls in Type V wood-frame construction?
How does the fire spread in residential construction in subflooring made of OSB when exposed to fire and which can contribute to collapse?
How does the fire spread in residential construction in subflooring made of OSB when exposed to fire and which can contribute to collapse?
When laminated wood is used in Type V building construction, why is it likely used?
When laminated wood is used in Type V building construction, why is it likely used?
What is a disadvantage to the common load bearing construction of 2"x6" set 16-24" on center?
What is a disadvantage to the common load bearing construction of 2"x6" set 16-24" on center?
Why are building codes important for Type V construction?
Why are building codes important for Type V construction?
What does increased use of lightweight materials cause in building contruction?
What does increased use of lightweight materials cause in building contruction?
In Type V construction, what is not a fire concern?
In Type V construction, what is not a fire concern?
In residential construction, if an unfinished basement is common, what should first responders anticipate?
In residential construction, if an unfinished basement is common, what should first responders anticipate?
If load bearing interior walls over 20ft are constructed, what will be significantly affected?
If load bearing interior walls over 20ft are constructed, what will be significantly affected?
In an earthquake, why would buildings with lighter materials fare better?
In an earthquake, why would buildings with lighter materials fare better?
Considering the evolution of framing techniques, what is the most accurate comparison between 'ordinary construction' and 'light-frame construction' in Type V buildings?
Considering the evolution of framing techniques, what is the most accurate comparison between 'ordinary construction' and 'light-frame construction' in Type V buildings?
In a post and beam Type V construction, what is the most significant difference in structural support compared to traditional stud wall framing?
In a post and beam Type V construction, what is the most significant difference in structural support compared to traditional stud wall framing?
In the context of Type V construction, what is the most critical concern regarding the use of laminated wood or wooden I-beams in floor and roof systems?
In the context of Type V construction, what is the most critical concern regarding the use of laminated wood or wooden I-beams in floor and roof systems?
What is the primary reason for the increased fire risk associated with exterior veneered walls in Type V wood frame construction?
What is the primary reason for the increased fire risk associated with exterior veneered walls in Type V wood frame construction?
What is a key attribute that contributes to the ability of Type V wood frame buildings to withstand earthquakes, and why is it beneficial?
What is a key attribute that contributes to the ability of Type V wood frame buildings to withstand earthquakes, and why is it beneficial?
Flashcards
Type V Construction
Type V Construction
Type V construction permits all major structural components to be combustible, typically using a wood frame for primary support.
Fire Resistance in Type V
Fire Resistance in Type V
Adding plaster or fire-rated gypsum board to combustible frame members.
Light-Frame Construction
Light-Frame Construction
A construction method introduced to the United States in the 1830s, using smaller studs, joists, and rafters.
Balloon Frame
Balloon Frame
Signup and view all the flashcards
Platform Frame
Platform Frame
Signup and view all the flashcards
Post and Beam
Post and Beam
Signup and view all the flashcards
Plank and Beam
Plank and Beam
Signup and view all the flashcards
Bearing Walls in Frame Buildings
Bearing Walls in Frame Buildings
Signup and view all the flashcards
Wall Layers in Frame Construction
Wall Layers in Frame Construction
Signup and view all the flashcards
Sidings
Sidings
Signup and view all the flashcards
Materials for Wider Spans
Materials for Wider Spans
Signup and view all the flashcards
Strengths of Type V Construction
Strengths of Type V Construction
Signup and view all the flashcards
Weakness of Type V Construction
Weakness of Type V Construction
Signup and view all the flashcards
Floor Failure
Floor Failure
Signup and view all the flashcards
Study Notes
- This manual chapter provides general information about Type V wood frame building construction classification.
- Each member is responsible for exercising appropriate control in the implementation of this directive, as dictated by their rank.
General Information
- In Type V construction, all major structural components can be made of combustible materials.
- The basic construction method involves using a wood frame for primary structural support.
- Many Type V structures need to have a 1-hour fire resistance for their structural components.
- Plaster or fire-rated gypsum board provides protection for combustible frame members.
- Types of frame buildings include Balloon Frame, Platform Frame, Post and Beam, Log, and also Plank and Beam.
- Modern wood-frame buildings often use "light-frame construction," introduced in the US in the 1830s.
- Type V buildings can use solid beam or lightweight building components.
- Light-frame construction uses smaller studs, joists, and rafters, eliminating heavy posts and beams so buildings go up faster and cheaper.
- A key difference between Ordinary and Frame construction is that frame construction uses wood for exterior bearing walls.
Balloon Frame
- A continuous wall stud is used from the lowest level through the roof area.
- The void space is interconnected between the floor joist at each level of the building with the wall void spaces.
- Fire stopping is rare, making the entire void space within the building one large interconnected area.
Platform Frame
- It is the most common type of new frame construction
- Starts at the lowest level with floor joists and flooring installed at the foundation.
- Side walls are erected on the floor
- Floor joists and flooring for the floor above are set onto the studs after they are raised.
Post and Beam
- Uses posts as vertical members and beams as horizontal ones.
- Rigid joints connect the posts and beams to support the structure.
- Posts support the walls instead of wall studs.
- Typically associated with commercial buildings initially, it's now used in renovated private homes.
Plank and Beam
- Similar to post and beam.
- Uses beams of significant size covered with thick planks or laminated boards.
- Popular for churches, skating rinks, and buildings needing a large, clear span without center supports.
- Beams are often boards laminated for increased size.
- Integrated structure uses tongue and groove planks at least two inches thick.
- Interior of the plank can serve as a finished surface.
- These structures present a high fire load because flammable interior finishes allow rapid fire spread.
Walls
- Bearing walls support the structure and can be any exterior wall depending on the layout.
- Load-bearing walls typically use 2"x6" studs set 16-24" on center.
- Interior studs usually use 2"x4" lumber set 16"-24" on center.
- Interior walls must act as bearing walls if spans exceed 20 feet.
- Interior walls can be left exposed in small buildings like garages or sheds.
- Most interior walls use OSB, plywood, gypsum board, or plaster for better appearance, thermal insulation, and fire resistance.
- Sheathing, building wrap, and foam insulation are typically between interior/exterior walls for resistance to environmental conditions and pests.
- Exterior veneered walls add an attractive material layer.
- Voids between the veneer and building wrap can allow fire to spread.
- Veneer provides little structural support but can add thermal insulation.
- Various sidings like vinyl, wood, aluminum, stucco, or asphalt provide the exterior finish.
- Sidings can be combustible or non-combustible, offering weather protection and aesthetic appeal.
Roofs/Floors
- Frame buildings have roof and floor joists sitting on or in exterior bearing walls.
- Lightweight trusses, laminated wood, glulam beams, and wooden I-beams can span wider areas.
- Floor and roof systems can consist of structural composite lumber, laminated veneer lumber, plywood, oriented strand board, particleboard, and composite panels.
- In lightweight wood frame construction, truss roof or floor depends on every component and connection.
- Losing a member or connector can cause the whole system to fall.
- Trusses are lighter and cheaper but have less material to burn, leading to faster failure in fire.
- Connectors like gusset plates, staple plates, pins, and through bolts can conduct heat inside, speeding up destruction.
Strengths
- Type V buildings are easy to breach for access, ventilation, or escape.
- Type V buildings are also resistant to collapse from earthquakes due to being lightweight and flexible.
- Collapse debris is light and manageable
- Most structures don't exceed three stories.
- Newer building codes require fire blocking in high hazard areas.
- Newer building codes also require fire blocking around ductwork and piping.
- Newer building codes also require fire blocking between cornices of two-family dwellings.
Weaknesses
- A key problem is the presence of extensive concealed void spaces, allowing fire to spread within buildings.
- A Type V building can be totally involved and destroyed in a fire because of inherent combustibility.
- Type V structures are prone to fire spreading from the outside, rapid flame spread inside, water damage, and total collapse.
- An involved wood-frame building can threaten nearby structures.
- Building codes restrict the maximum allowable heights and areas.
- In void spaces, rapid failure of the structural is anticipated when framing members are exposed to fire.
- Fire can easily travel the vertical cavity into floor joists and the attic in balloon framing if fire starts/enters the stud space.
- Fire can spread parallel and perpendicular to truss joists where they are used in floor construction, making it hard to determine the fire's full extent.
- Subflooring typically consists of OSB or plywood in residential construction, with carpet or tile, that can fail within minutes when exposed to fire.
- Another concern is the possible existence of an unfinished ceiling over a basement space, where fire stopping or other barriers may not be intact.
Studying That Suits You
Use AI to generate personalized quizzes and flashcards to suit your learning preferences.




