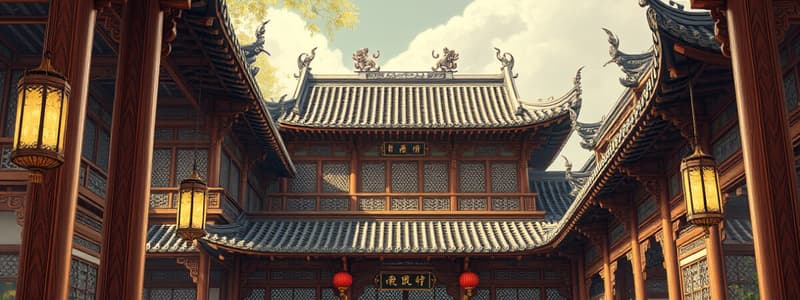Podcast
Questions and Answers
What material were the main structures of classical Chinese architecture primarily made of?
What material were the main structures of classical Chinese architecture primarily made of?
- Wood (correct)
- Stone
- Brick
- Metal
The art of traditional Chinese architecture can be described as the aesthetic of stone.
The art of traditional Chinese architecture can be described as the aesthetic of stone.
False (B)
In ancient China, what was the main aesthetic focus of traditional architecture?
In ancient China, what was the main aesthetic focus of traditional architecture?
Wood
In classical Chinese architecture, almost all main structures were made of __________.
In classical Chinese architecture, almost all main structures were made of __________.
Match the following aspects of ancient Chinese architecture:
Match the following aspects of ancient Chinese architecture:
What is the basic unit used in traditional Chinese architecture for constructing buildings?
What is the basic unit used in traditional Chinese architecture for constructing buildings?
Even numbers of Jian are considered lucky in traditional Chinese architecture.
Even numbers of Jian are considered lucky in traditional Chinese architecture.
What shape is a Jian in traditional Chinese architecture?
What shape is a Jian in traditional Chinese architecture?
A Jian can be expanded or repeated along the ______ axis to create larger structures.
A Jian can be expanded or repeated along the ______ axis to create larger structures.
Match the following concepts with their descriptions:
Match the following concepts with their descriptions:
Flashcards are hidden until you start studying
Study Notes
The Exposed Structure
- Classical Chinese architecture primarily utilized wood, embodying the aesthetic of wood as an art form.
The Modular System
- Buildings employ a modular system, similar to contemporary modular concepts in prefabrication.
- "JIAN" refers to a structured bay, serving as a standard unit in construction of all buildings.
- "Jian" is a rectangular space that can be repeated or expanded along an architectural plan axis.
- Odd numbers of "Jian" are auspicious, while even numbers are considered unlucky.
Architectural Features
Dougong
- Characterized by the use of bracket sets, which are vital to structural stability and design.
Muguija
- Involves the use of timber frames, showcasing traditional craftsmanship.
The Axial City Plan and Site Plan
- Confucianism significantly influenced the design of classical Chinese cities, aiming to establish a stable social order through strict doctrines.
- Various city plan configurations exist, including:
- A central square arrangement.
- More intricate configurations representing complete urban designs.
Chinese Architecture
- Chinese ancient architecture consists of diverse styles, including temples, palaces, and folk houses, reflecting the harmony between humans and nature.
- Influenced by conservative philosophies like Confucianism and Taoism, the core structural principles remain unchanged over time, focusing on decorative details.
- Traditional structures are commonly organized in pairs or groups, a unique architectural feature.
Additional Architectural Features
Taizi
- Refers to the podium, an important element in building design.
Courtyard
- A cultural architectural element that promotes interaction and harmony within spaces.
Architectural Elements of Wu' Ding
- Diverse roof forms include:
- Renzi Xuan Shan
- Renzi Yin Shan
- Juan Peng
- Various other styles like Fudian and Xie Shan.
Yin and Yang
- Fundamental to Feng Shui, representing complementary forces that are essential for balance in life and architecture.
Method of Construction
Tai-Liang
- Highlights the role of pillars and beams in structural integrity.
Chuan Duo
- Explains the function of a transverse tie beam in supporting structures.
Raised Beam Construction
- Key components include:
- Raised beams, rafters, and planks, essential for roof stability and design.
Nine Types of Roof Forms
- Roof styles diversify into several types, including:
- Renzi with parapet wall
- Conical and pyramidal varieties.
Feng Shui
- Qi (气) represents the universal energy, influenced by the elements of wind and water, crucial for directing energy flow.
- Feng Shui intertwines with both physical space and its inhabitants, guiding the alignment of structures and surroundings to harmonize with Qi.
Studying That Suits You
Use AI to generate personalized quizzes and flashcards to suit your learning preferences.




