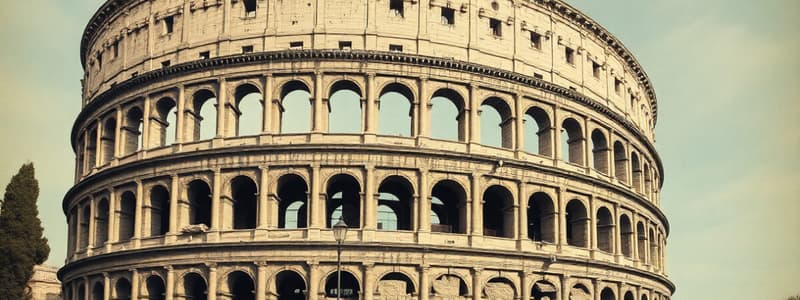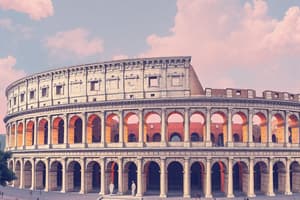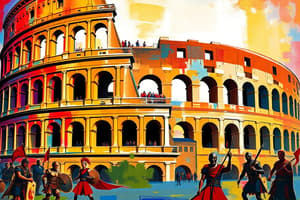Podcast
Questions and Answers
What purpose did the substructures beneath the Colosseum's arena floor serve?
What purpose did the substructures beneath the Colosseum's arena floor serve?
- They provided waiting areas for gladiators and animal cages, as well as machinery for elevating them to the arena floor. (correct)
- They served as living quarters for the Colosseum's staff and maintenance crew.
- They acted as a complex sewage system to keep the arena clean during events.
- They housed the mechanisms for flooding the arena for mock naval battles.
The Colosseum's facade incorporates which architectural styles?
The Colosseum's facade incorporates which architectural styles?
- A blend of Roman arches and Greek columns. (correct)
- A fusion of Egyptian pyramids and Babylonian arches.
- A combination of Gothic arches and Doric columns.
- A synthesis of Renaissance domes and Baroque sculptures.
Why was concrete essential to the construction of the Colosseum?
Why was concrete essential to the construction of the Colosseum?
- It was used to create the intricate mosaic patterns on the arena floor.
- It was utilized as a decorative element to enhance the aesthetic appeal of the exterior travertine shell.
- It formed the basis for the complex system of barrel vaulted corridors that supported the seating area. (correct)
- It provided the primary material for constructing the elaborate system of aqueducts that supplied water to the Colosseum for mock naval battles.
What determined where spectators sat in the Colosseum?
What determined where spectators sat in the Colosseum?
Why was the Colosseum used as a quarry after the fall of Rome?
Why was the Colosseum used as a quarry after the fall of Rome?
What was Vespasian's initial action upon becoming Emperor of Rome?
What was Vespasian's initial action upon becoming Emperor of Rome?
What was the Colosseum originally called, and why was its name changed?
What was the Colosseum originally called, and why was its name changed?
What types of spectacles were held at the Colosseum?
What types of spectacles were held at the Colosseum?
Flashcards
Flavian Amphitheater
Flavian Amphitheater
Original name of the Colosseum.
Vespasian
Vespasian
The Flavian Dynasty ruled Rome for more than a quarter century. Vespasian's first undertaking was the Flavian Amphitheater.
80 A.D.
80 A.D.
Year the Colosseum was completed under Emperor Titus.
Gladiators
Gladiators
Signup and view all the flashcards
Numbered Gateways
Numbered Gateways
Signup and view all the flashcards
Colosseum Substructures
Colosseum Substructures
Signup and view all the flashcards
Concrete
Concrete
Signup and view all the flashcards
Colosseum Facade
Colosseum Facade
Signup and view all the flashcards
Study Notes
- The Colosseum is located in Rome, Italy
- Originally named the Flavian Amphitheater
- The Colosseum was renamed due to its location next to the Colossus of Nero
- The Colossus of Nero was a 120-foot tall statue at the entrance to Nero's urban villa
- Construction started in 70 A.D. and took around 10 years
- The Flavian Dynasty ruled Rome for over 25 years, beginning with Emperor Vespasian
- Vespasian, previously a general under emperors Claudius and Nero, initiated the Flavian Amphitheater project upon becoming Emperor
- The Flavian family funded the Colosseum
- The Colosseum was completed in 80 A.D. under Vespasian's son, Titus
- The Colosseum could accommodate over 50,000 spectators
Events
- Served as an amphitheater where thousands of people and animals were killed
- Gladiatorial combats and animal hunts occurred during the Roman Empire period.
- Gladiators, typically slaves, were trained professional fighters
- Participants in wild animal hunts were often helpless prisoners who were easy prey
- Animals were sometimes pitted against each other for entertainment
- Numbered gateways facilitated efficient entrance and exit
Social Hierarchy
- Spectators were seated according to their social standing
- Elite members sat closest to the arena
- Commoners were seated on the top floor
Substructures
- Hidden substructures existed beneath the arena floor
- These areas included waiting rooms for gladiators, animal cages, and machinery
- Machinery was used for raising and lowering stage sets, animals, and humans
Structure
- Constructed using a complex system of barrel-vaulted corridors to support the oval seating area
- In later centuries, after the fall of Rome, the Colosseum was used as a quarry for building materials
- Most of the marble seats were removed
- The exterior travertine shell is approximately 160 feet high, equivalent to a 16-story modern building
- Mix of Roman arches and Greek columns in its facade
- The facade was divided into 4 bands with large, arched openings on the lower three
Architectural features
- Ornamental Greek orders frame the arches in a sequence: Tuscan, Ionic, and Corinthian from the ground up
- Integrating arches with Greek orders was primarily for aesthetics, adding variety to the surface
- The multi-storied facade's verticals and horizontals give it a unified look
- It represents Rome to most people more than any other building in the city
Studying That Suits You
Use AI to generate personalized quizzes and flashcards to suit your learning preferences.
Related Documents
Description
The Colosseum, originally named the Flavian Amphitheater, is located in Rome, Italy. Construction began in 70 A.D. by Emperor Vespasian, founder of the Flavian Dynasty, and was completed in 80 A.D. under his son, Titus. The Colosseum could accommodate over 50,000 spectators.




