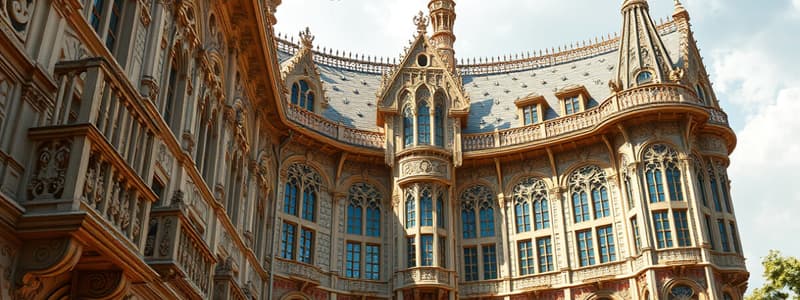Podcast
Questions and Answers
Match the following terms with their definitions:
Match the following terms with their definitions:
Pilaster = A masonry column projecting from one or both faces of the wall in which it is located. Pinned = A description for structural elements that are connected by simple connectors such as bolts, rivets, or welded joints. Plastic design = Design based on connections that redirect overloads to other sections of the building. Portal bracing = Heavy riveting of girders to columns from the top to the bottom of the frame.
Match the following structural elements with their characteristics:
Match the following structural elements with their characteristics:
Precast = A concrete member that is cast and cured in a place other than its final position in the structure. Queen post truss = A truss with two compression members. Rakers = Diagonal bracing columns. Rigid frame = Structural frame in which all columns and beams are rigidly connected.
Match the following terms with their descriptions:
Match the following terms with their descriptions:
Reaction = The response in structures to the imposed loads, which are generally developed at the supports. Repeated load = A load that is applied intermittently. Safety factor = The ratio of the strength of the material just before failure to the safe working stress. Rubble masonry wall = A wall composed of inner and outer wythes of coursed masonry.
Match the following concepts with their effects or descriptions:
Match the following concepts with their effects or descriptions:
Match the following definitions with their terminology:
Match the following definitions with their terminology:
Match the following features with their particulars:
Match the following features with their particulars:
Match the following types of loads with their characteristics:
Match the following types of loads with their characteristics:
Match the following structural techniques with their definitions:
Match the following structural techniques with their definitions:
Study Notes
Structural Elements and Design
- Pilaster: A masonry column that protrudes from one or both surfaces of a wall, providing aesthetic and structural benefits.
- Pinned Connection: Refers to structural components linked via simple connectors such as bolts or rivets, allowing rotation at the joint without moment transfer.
- Plastic Design: An approach to structural design that accounts for connections capable of redistributing loads to other areas in the event of overloads.
- Portal Bracing: Involves heavy riveting to connect girders and columns, reinforcing the frame from top to bottom for stability.
Concrete Construction
- Precast Concrete: Refers to concrete components that are cast and cured in a location separate from their final installation site, enhancing quality control and construction efficiency.
- Precast Concrete Tilt-Slab Wall: Acts as a vertical cantilever during erection, secured by supportive elements until it is self-supporting.
Load and Reaction Concepts
- Heat Release Rate (HRR): Designation pertaining to the speed at which a fuel ignites and burns, relevant in fire safety design and analysis.
- Repetition of Load: Describes a force that is applied intermittently, affecting the structural behavior over time.
- Reaction: The resultant forces arising in structures due to external loads, typically observed at the supports of the structure.
- Self-Weight: Another term for dead load, representing the weight of the structure itself without any additional loads.
Structural Features and Types
- Queen Post Truss: A type of truss design characterized by two compression members, offering effective load distribution.
- Rakers: Diagonal bracing members that provide lateral support, enhancing the overall stability of structures.
- Rigid Frame: A construction configuration where beams and columns are rigidly connected, maintaining their angular relationship under load without hinging.
- Rising Roof: A deformation seen in wood trusses caused by moisture discrepancies within truss chords, leading to a bending of the structure.
- Rubble Masonry Wall: Constructed with inner and outer wythes of coursed masonry, filled with random stone that is prone to instability under lateral forces.
Materials and Mortar
- Reinforced Concrete: A composite material in masonry where steel reinforcement bars are integrated to enhance structural performance under tensile forces.
- Safety Factor: A critical measure indicating the strength margin of materials just before failure in relation to the working stress considered safe.
- Sand-Lime Mortar: An early type of mortar made from sand and lime, which can be removed from surfaces with water, indicating vulnerability in structural integrity.
Specialized Construction Terms
- Self-Releasing Floor: A construction type where its girders are installed with minimal stability provisions, facilitating flexibility during heavy-timber constructions.
- Serpentine Wall: A wall designed in a curvilinear manner, adding unique architectural elements and aesthetic value.
Studying That Suits You
Use AI to generate personalized quizzes and flashcards to suit your learning preferences.
Description
Test your knowledge of essential structural engineering terms including pilasters, pinned connections, plastic design, and more. This quiz covers fundamental concepts that are crucial for understanding modern construction methods and materials.




