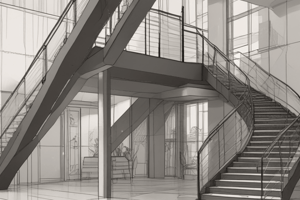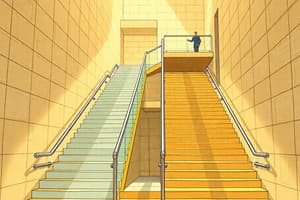Podcast
Questions and Answers
What is the recommended minimum number of risers per flight to prevent tripping?
What is the recommended minimum number of risers per flight to prevent tripping?
- Four risers
- Five risers
- Three risers (correct)
- Two risers
What is the maximum allowable rise height for stairs?
What is the maximum allowable rise height for stairs?
- 8 inches
- 7-1/4 inches
- 7 inches
- 7-3/4 inches (correct)
What is the minimum height requirement for guardrails installed on open sides of stairways?
What is the minimum height requirement for guardrails installed on open sides of stairways?
- 30 inches
- 34 inches
- 36 inches (correct)
- 32 inches
Which of the following is NOT permitted for rail designs on stairs?
Which of the following is NOT permitted for rail designs on stairs?
What is the minimum clearance required between the wall and the handrail?
What is the minimum clearance required between the wall and the handrail?
What is the primary purpose of stairs in a building?
What is the primary purpose of stairs in a building?
Which factor is most critical in the design of stairways?
Which factor is most critical in the design of stairways?
What must federal regulations ensure regarding elevators in public facilities?
What must federal regulations ensure regarding elevators in public facilities?
Which of the following is an alternative to elevators for moving people between floors?
Which of the following is an alternative to elevators for moving people between floors?
What requirement is essential for staircases in relation to fire safety?
What requirement is essential for staircases in relation to fire safety?
How do dimensions of stairways affect their usability?
How do dimensions of stairways affect their usability?
What is a key characteristic that staircases must achieve to ensure stability?
What is a key characteristic that staircases must achieve to ensure stability?
What role do landings play in the design of stairways?
What role do landings play in the design of stairways?
What is the recommended minimum thickness rule of thumb for concrete stair slabs?
What is the recommended minimum thickness rule of thumb for concrete stair slabs?
Which type of elevator is typically suited for high-rise buildings?
Which type of elevator is typically suited for high-rise buildings?
What serves as the support structures for steel stairs?
What serves as the support structures for steel stairs?
What is the primary function of hoisting cables in elevators?
What is the primary function of hoisting cables in elevators?
What do moving sidewalks primarily utilize to transport pedestrians?
What do moving sidewalks primarily utilize to transport pedestrians?
In which type of building are electric elevators most commonly found?
In which type of building are electric elevators most commonly found?
Where can steel channel sections for stairs be installed?
Where can steel channel sections for stairs be installed?
Which type of elevator is likely to operate at speeds over 6 m/s?
Which type of elevator is likely to operate at speeds over 6 m/s?
What is the relationship between the number of treads and risers in a flight of stairs?
What is the relationship between the number of treads and risers in a flight of stairs?
What is the minimum required width of an exit stairway based on?
What is the minimum required width of an exit stairway based on?
How high should guardrails be at a minimum?
How high should guardrails be at a minimum?
What is required of handrails on stairways?
What is required of handrails on stairways?
What should be the minimum length of landings in relation to stair width?
What should be the minimum length of landings in relation to stair width?
How should doors swing in relation to egress?
How should doors swing in relation to egress?
What is a requirement for the openings in guardrails?
What is a requirement for the openings in guardrails?
What is the maximum height requirement for handrails above the leading edge of the stair treads?
What is the maximum height requirement for handrails above the leading edge of the stair treads?
What is the primary function of accessible stairs during an emergency?
What is the primary function of accessible stairs during an emergency?
Which material is NOT typically used to construct long or curvilinear ramps?
Which material is NOT typically used to construct long or curvilinear ramps?
What is the maximum cross-sectional dimension allowed for handrails?
What is the maximum cross-sectional dimension allowed for handrails?
Which of the following types of stairs does NOT follow the straight-line configuration?
Which of the following types of stairs does NOT follow the straight-line configuration?
What is required for handrails in terms of graspability?
What is required for handrails in terms of graspability?
What type of stair is specifically designed as an inclined, one-way reinforced slab?
What type of stair is specifically designed as an inclined, one-way reinforced slab?
What is the minimum required clearance between a handrail and a wall?
What is the minimum required clearance between a handrail and a wall?
Which type of ramp is best suited for accommodating a change in level along an accessible route?
Which type of ramp is best suited for accommodating a change in level along an accessible route?
Flashcards are hidden until you start studying
Study Notes
Stairs
- Stairs provide vertical access between levels
- A logical integration of landings with the structural system is crucial for efficient framing
- Safety and ease of travel are paramount considerations for stairs
- The minimum width of an exit stairway is determined by the occupant load
- Handrails project a maximum of 115mm into the required width
- Landings must be at least as wide as the stairway they serve and have a minimum length equal to the stair width
- Doors should swing in the direction of egress and should not reduce the landing width by more than half
- Handrails are required on both sides of stairs, with a height of 665 to 965mm
- Guardrails are required to protect open sides of stairs, ramps, and unenclosed openings
- Guardrails protecting an open stair side can have the same height as the stair handrails
- A minimum of three risers per flight is recommended to prevent tripping
- Stair design is strictly regulated by building codes, especially when part of an emergency egress system
- ADA accessible stairs should also serve as an emergency egress route
Concrete Stairs
- Concrete stairs are designed as inclined, one-way reinforced slabs
- They may act as a simple beam if constructed after floor beam supports
- They are designed as a continuous beam if cast with slab supports
- A structural engineer is required for design to account for load, span, and support conditions
- Concrete walls require a minimum clearance of 38mm or 100mm for masonry walls
- The rule of thumb for stair slab thickness is span / 26
Steel Stairs
- Steel stairs are similar in form to wood stairs
- Steel channel sections act as carriages and stringers
- Treads may consist of concrete-filled steel pans or flat plates
- Prefabricated steel stairs are available
- Steel channel sections may rest on a bearing plate or be hung on threaded rods
Elevators
- Elevators are used for vertical transportation of passengers, equipment, and freight
- The two most common types are electric and hydraulic elevators
- Electric elevators are driven by electric hoisting machinery in a penthouse
- Geared traction elevators can reach up to 1.75 m/s and are suitable for mid-rise buildings
- Gearless traction elevators can reach up to 6 m/s and are common in high-rise buildings
Accessibility
- Accessible stairs must also serve as an emergency egress route
- Handrails should be free of sharp or abrasive elements
- The circular cross section of handrails should be between 32 and 51mm in diameter
- Other shapes are allowed if they offer equivalent graspability and have a maximum cross-sectional dimension of 57mm
- A minimum clearance of 38mm between the handrail and the wall is required
- Ramps provide smooth transitions between floor levels
- They are primarily used to accommodate changes in level for accessible routes or for wheeled equipment
- Short, straight ramps can be constructed with wood, steel, or concrete floor systems
- Long or curvilinear ramps are usually made of steel or reinforced concrete
Types of Stairs (Shape)
- Straight-Run Stair
- Quarter-Turn Stair
- Winding Stair
- Circular Stair
- Spiral Stair
Types of Stairs (Material)
- Concrete Stair
- Steel Stair
- Wood Stair
Moving Sidewalks
- Moving sidewalks are power-driven, continuously moving surfaces used for carrying pedestrians horizontally or along low inclines
Studying That Suits You
Use AI to generate personalized quizzes and flashcards to suit your learning preferences.




