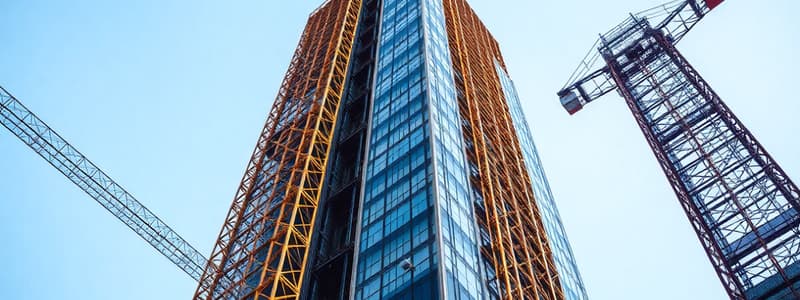Podcast
Questions and Answers
What two innovations were crucial for the development of skyscrapers?
What two innovations were crucial for the development of skyscrapers?
The steel frame and the elevator were crucial innovations.
Why were load-bearing walls impractical for skyscrapers over 60 stories?
Why were load-bearing walls impractical for skyscrapers over 60 stories?
Load-bearing walls would have to be too thick, leaving little room for office space.
How did Elisha Otis contribute to the popularity of tall buildings?
How did Elisha Otis contribute to the popularity of tall buildings?
Elisha Otis perfected the safety elevator, making tall buildings more appealing.
What construction technique was used to build the Sears Tower’s foundation?
What construction technique was used to build the Sears Tower’s foundation?
What challenges did workers face when constructing skyscrapers at high altitudes?
What challenges did workers face when constructing skyscrapers at high altitudes?
Flashcards
Steel frame skyscrapers
Steel frame skyscrapers
Skyscrapers built using a steel skeleton or steel-reinforced concrete to support the weight of the building, allowing for greater height.
Load-bearing walls
Load-bearing walls
Walls that directly support the weight of the building's floors and roof. Older buildings used these.
Safety elevator
Safety elevator
An elevator with safety features to prevent accidents, making tall buildings practical.
Sears Tower construction
Sears Tower construction
Signup and view all the flashcards
Construction challenges of skyscrapers
Construction challenges of skyscrapers
Signup and view all the flashcards
Study Notes
Skyscraper History
- Early skyscrapers emerged around a century ago, driven by America's expanding businesses needing centralized locations.
- Height was prioritized over width, facilitated by crucial innovations to address structural challenges of constructing tall buildings.
Steel Frames and Elevators
- Steel frames (or steel-reinforced concrete) enabled buildings exceeding 15-20 stories.
- Prior to the steel frame, buildings relied on load-bearing walls. The Monadnock Building (1891), used this system and had exceptionally thick walls.
- The invention of a dependable safety elevator—credit to Elisha Otis— greatly encouraged taller building development by negating arduous stair-climbing.
Sears Tower Construction
- The Sears Tower took approximately three years to build, costing $175 million with groundwork started in 1970.
- Construction involved the innovative modular assembly of steel sections (named “Christmas trees”).
- Foundation included 200 circular caissons set into bedrock.
- A significant volume of concrete (2 million cubic feet) was employed in the foundation, floor slabs, and also directly used to mix concrete for construction.
- Elevated constructions necessitated special elevators for delivering concrete.
- Specialized on-site kitchens were even incorporated to cater to workers' mid-day meals, tackling the verticality of the workplace.
- Temperature variations on upper levels were also a factor, necessitating worker safety and accommodation via special measures.
- Wind resistance posed a significant safety challenge, demanding construction precautions as workers were unable to stand or work properly in extreme wind conditions.
Sears Tower Renamed
- In 2009, the Sears Tower was renamed the Willis Tower, due to leasing agreements with Willis Group Holdings.
- The company Sears Roebuck and Company sold the building in 1988—leading to the name change.
- Renaming underscored a strategic effort to boost Willis Group's visibility and recognition in the U.S. market.
- The building's structural integrity and design (maintained 1450 feet tall) remained unchanged by the name change—an iconic part of Chicago's design environment.
Studying That Suits You
Use AI to generate personalized quizzes and flashcards to suit your learning preferences.




