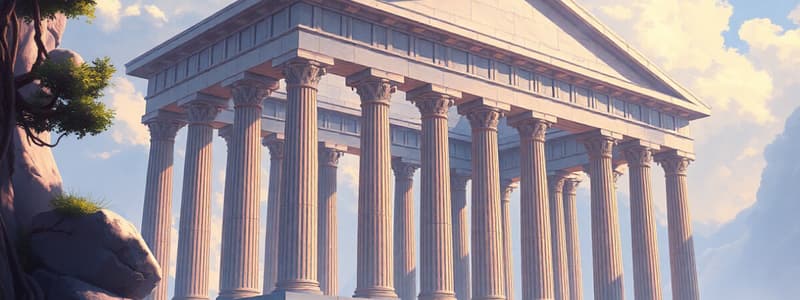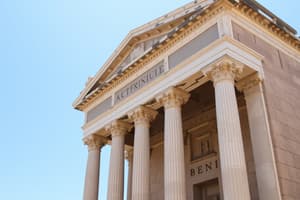Podcast
Questions and Answers
What aspect did the Romans prioritize in their temple design?
What aspect did the Romans prioritize in their temple design?
- View from all directions
- Interior decoration
- Entrances (correct)
- Rooftop gardens
The Greeks and Romans emphasized temple positioning in the same way.
The Greeks and Romans emphasized temple positioning in the same way.
False (B)
What did the Greeks emphasize in their temple design that the Romans did not?
What did the Greeks emphasize in their temple design that the Romans did not?
Positioning so it could be viewed from all directions
The Romans cared deeply about the __________ of their temples.
The Romans cared deeply about the __________ of their temples.
Match the ancient civilizations with their temple design priorities:
Match the ancient civilizations with their temple design priorities:
Which civilization mainly influenced Roman architecture?
Which civilization mainly influenced Roman architecture?
Roman architecture had no influence from Greek design.
Roman architecture had no influence from Greek design.
What types of buildings were primarily influenced by Greek design in Roman architecture?
What types of buildings were primarily influenced by Greek design in Roman architecture?
Roman architecture was heavily influenced by ______ design.
Roman architecture was heavily influenced by ______ design.
Match the following architectural elements with their Greek-inspired Roman counterparts:
Match the following architectural elements with their Greek-inspired Roman counterparts:
What was one of the distinctive architectural features of ancient Roman houses?
What was one of the distinctive architectural features of ancient Roman houses?
Ancient Roman houses were primarily known for their simple design and lack of decoration.
Ancient Roman houses were primarily known for their simple design and lack of decoration.
What term describes an open courtyard that was a common feature in ancient Roman houses?
What term describes an open courtyard that was a common feature in ancient Roman houses?
The architectural components of ancient Roman houses included distinctive features such as the _______.
The architectural components of ancient Roman houses included distinctive features such as the _______.
Match the components of ancient Roman houses with their descriptions:
Match the components of ancient Roman houses with their descriptions:
Which of the following materials were commonly used in inlaid decorations on Roman furniture?
Which of the following materials were commonly used in inlaid decorations on Roman furniture?
Gold was commonly used in inlaid decorations on Roman furniture.
Gold was commonly used in inlaid decorations on Roman furniture.
Name one material used for inlaid decorations on Roman furniture.
Name one material used for inlaid decorations on Roman furniture.
Inlaid decorations on Roman furniture often included materials such as bronze, gold, silver, ______, and ebony.
Inlaid decorations on Roman furniture often included materials such as bronze, gold, silver, ______, and ebony.
What feature surrounded the basin in an ancient Roman house?
What feature surrounded the basin in an ancient Roman house?
The essential parts of the Roman house were not connected by any corridors.
The essential parts of the Roman house were not connected by any corridors.
What is the purpose of the corridors in an ancient Roman house?
What is the purpose of the corridors in an ancient Roman house?
In an ancient Roman house, the area around the basin was connected by __________ corridors.
In an ancient Roman house, the area around the basin was connected by __________ corridors.
What is the primary material used in the Roman banquet sofa mentioned?
What is the primary material used in the Roman banquet sofa mentioned?
The Roman banquet sofa dates back to the 3rd century AD.
The Roman banquet sofa dates back to the 3rd century AD.
Where is the Roman banquet sofa currently housed?
Where is the Roman banquet sofa currently housed?
Match the following characteristics with the Roman banquet sofa:
Match the following characteristics with the Roman banquet sofa:
Flashcards
Roman Architecture Influence
Roman Architecture Influence
Roman architecture heavily borrowed from Greek design principles, particularly evident in temples and civic structures.
Roman Inspiration
Roman Inspiration
The Greek civilization served as a model for Roman culture, influencing various aspects of Roman society.
Roman Temples and Greek Influence
Roman Temples and Greek Influence
Roman temples, like the Pantheon, were directly inspired by Greek architectural styles.
Roman Public Buildings and Greek Design
Roman Public Buildings and Greek Design
Signup and view all the flashcards
Material Influence from Greece
Material Influence from Greece
Signup and view all the flashcards
Roman Temple Entrances
Roman Temple Entrances
Signup and view all the flashcards
Greek Temples' All-Around Views
Greek Temples' All-Around Views
Signup and view all the flashcards
Roman Temple Design Difference
Roman Temple Design Difference
Signup and view all the flashcards
Roman Temple Design Priorities
Roman Temple Design Priorities
Signup and view all the flashcards
Design Emphasis Comparison
Design Emphasis Comparison
Signup and view all the flashcards
Component of a Roman house
Component of a Roman house
Signup and view all the flashcards
Ancient Roman house
Ancient Roman house
Signup and view all the flashcards
Roman palaces
Roman palaces
Signup and view all the flashcards
What are the 'covered corridors' in a Roman house?
What are the 'covered corridors' in a Roman house?
Signup and view all the flashcards
What was the purpose of the covered corridors in a Roman house?
What was the purpose of the covered corridors in a Roman house?
Signup and view all the flashcards
What did the 'covered corridors' provide for a Roman house?
What did the 'covered corridors' provide for a Roman house?
Signup and view all the flashcards
Where was the basin located in a Roman house?
Where was the basin located in a Roman house?
Signup and view all the flashcards
How did the covered corridors contribute to the Roman house design?
How did the covered corridors contribute to the Roman house design?
Signup and view all the flashcards
Roman Furniture Decoration
Roman Furniture Decoration
Signup and view all the flashcards
Bronze in Roman Furniture
Bronze in Roman Furniture
Signup and view all the flashcards
Gold in Roman Furniture
Gold in Roman Furniture
Signup and view all the flashcards
Silver in Roman Furniture
Silver in Roman Furniture
Signup and view all the flashcards
Ivory in Roman Furniture
Ivory in Roman Furniture
Signup and view all the flashcards
Roman Banquet Sofa
Roman Banquet Sofa
Signup and view all the flashcards
Where is the Roman Sofa?
Where is the Roman Sofa?
Signup and view all the flashcards
Roman Sofa Origins
Roman Sofa Origins
Signup and view all the flashcards
When was the Sofa Made?
When was the Sofa Made?
Signup and view all the flashcards
Who was Lucius Verus?
Who was Lucius Verus?
Signup and view all the flashcards
Study Notes
Roman Era Architecture
- Roman architecture was heavily influenced by Greek designs, particularly in temples and public buildings.
- Romans prioritized public buildings over religious structures, unlike the Greeks.
- Roman temples were often positioned to face a light source or public square, emphasizing location in design.
- Roman temples' entrances were important but not as emphasized as their positioning, unlike Greek temples.
- Romans used a variety of building materials including different types of stones, bricks, painted pottery, and tiles.
- Volcanic activity near Rome created travertine stone, contributing to the widespread use of concrete.
- Roman buildings were often constructed entirely of concrete, frequently covered with stones, bricks, or marble to improve aesthetic appeal.
- Roman structures featured extensive use of arches in diverse forms which led to innovative designs.
- Roman temples came in two main forms: rectangular or circular.
Roman Era Furniture
- Typical Roman furniture materials included wood, metal, and stone.
- Romans commonly used bronze, gold, and silver for their furniture.
- Roman furniture often incorporated inlaid decorations using materials like bronze, gold, silver, ivory, glass, tortoiseshell, and ebony.
- The Roman couch, or lectus, had a simple design with a horizontal reclining surface supported by four vertical legs.
- The head and foot areas of couches were often adorned with decorative finials called volcra.
- Roman couches were highly valued and sometimes buried with important people.
- Couches were a common feature in wealthy homes.
- Couches were used for dining instead of tables.
- Couches were shorter than those used today.
Roman Era House Components
- Roman houses, or palaces, had distinct architectural features.
- Roman houses typically had two large doors that led to a hall, shed, or vestibule.
- The vestibule led into a courtyard called the atrium.
- The atrium was the most important part of the house, usually a spacious and open square area.
- The atrium was usually open to the sky, though some had tiled roofs.
- The center of the atrium often contained a basin called the impluvium to collect rainwater.
- Essential parts of the Roman house were connected by corridors surrounding the basin.
- A kitchen (culina) and other rooms were commonly located adjacent to the atrium.
- A separate worship room, dedicated to the household god, was often located opposite the courtyard.
- This configuration could evolve over time to include private quarters and a back hall.
- These back halls housed family possessions (jewelry, ornaments, documents, statues) that were important cultural symbols.
- The back halls connected to gardens, and some structures opened onto public roads.
- Some houses had upper floors.
Roman Arches
- The semicircular arch was a hallmark of the Roman Empire.
- Roman architects used semicircular arches to build structures like doors, windows, ceilings, and porticoes (covered walkways).
- Romanesque style is characterized by massive proportions and was used for various structures showing the stability of that era and a resurgence of European culture.
Roman Frescoes
- Frescoes (wall paintings) were a common feature in Roman homes.
- Some frescoes from 40-50 BCE are available for study and analysis.
Roman Arched Structures
- Roman architects used barrel vaults (tunnel-shaped arches) to roof large buildings.
- Romanesque architects used groin vaults, where two barrel vaults intersected at right angles, creating a square-shaped space at their crossing.
- Ribbed vaults, emerged near the end of the Romanesque period, are the opposite of groin vaults. These concentrate weight in smaller, precise points, helping to create taller, wider, and more impressive church structures.
Studying That Suits You
Use AI to generate personalized quizzes and flashcards to suit your learning preferences.




