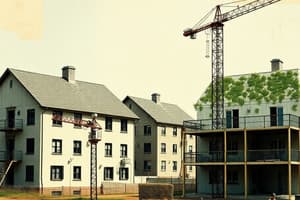Podcast
Questions and Answers
What is the purpose of layout sticks in carpentry?
What is the purpose of layout sticks in carpentry?
- Mark studs locations on plates for efficient placement (correct)
- Measure the length of walls accurately
- Scribe lines for cutting wood
- Hang different tools for easy access
How are rake walls for sloped roofs constructed?
How are rake walls for sloped roofs constructed?
- By cutting studs and plates at angles to fit the roof slope (correct)
- By nailing cripples to headers
- By using metal framing braces
- By toenailing studs
What is the purpose of using plumb sticks in wall framing?
What is the purpose of using plumb sticks in wall framing?
- To ensure walls are straight up and down (correct)
- To support metal framing braces
- To measure the distance between studs
- To fasten dry lines in place
Why are temporary braces used during wall construction?
Why are temporary braces used during wall construction?
What is an essential requirement for building a simple house, as mentioned in the text?
What is an essential requirement for building a simple house, as mentioned in the text?
What is the typical exterior wall framing material used in the process described?
What is the typical exterior wall framing material used in the process described?
What is used to transfer wall lines from blueprints to the floor?
What is used to transfer wall lines from blueprints to the floor?
What is the purpose of using a story pole in the framing process?
What is the purpose of using a story pole in the framing process?
What is the purpose of marking the plates with marks for headers and studs before framing?
What is the purpose of marking the plates with marks for headers and studs before framing?
Study Notes
- Larry Han is demonstrating framing techniques in a series of tapes accompanying a book he has written.
- The process involves laying out and snapping wall locations on the floor deck, cutting and positioning wall plates, cutting wall parts, nailing walls together, and plumbing each wall.
- Layout involves transferring wall lines from blueprints to the floor using chalk lines.
- Exterior walls are typically 2x6, marked using a 2x6 block, and snapped with a chalk line.
- Walls are framed by positioning and cutting wall plates in the correct order to make wall framing easier.
- Exterior walls are typically 2x6, while interior walls are 2x4.
- Plating on a concrete slab requires treated wood and securing plates to the foundation with bolts.
- Detailed explanation of framing typical exterior walls (2x4 and 2x6) including top plates, studs, headers, trimmers, and bottom plates.
- Different corner configurations are shown including three-stud corners, two-by-four flat corners, and two-stud corners for strength.
- Parts like bottom cripples, top cripples, headers, rough sills, and trimmers are cut based on a cutting list derived from the blueprints.
- Story poles are used to maintain consistent heights for headers and other framing elements.- Process involves placing headers according to the plans and detailing the plates with marks for headers and studs before framing.
- Headers are spotted by measuring from corners to center and marking for king studs and openings.
- Different headers are spotted at specific distances from walls or corners based on the blueprint instructions.
- Stud locations are marked on plates using layout sticks for efficient placement at 16 or 24 inches on center.
- Walls are framed by nailing cripples to headers, toenailing studs, and nailing king studs for stability.
- Interior walls are framed similarly to exterior walls with double plates and proper bracing.
- Metal framing braces can be used for additional wall bracing, providing structural support.
- Walls are raised in a specific order, typically starting with long walls and following a certain sequence.
- Rake walls for sloped roofs are constructed by cutting studs and plates at angles to fit the roof slope.
- Walls are plumbed using levels or plumb sticks to ensure they are straight up and down.
- Temporary braces are used during wall construction and then removed before finalizing the framing.- Plumb sticks are used against the wall to ensure it is straight, even when the level is not accurate.
- Walls need to be plumbed and may need to be racked (adjusted sideways) for proper alignment.
- Different methods like nailing braces or using levering devices are used to straighten and align walls during framing.
- Dry lines are stretched from corner to corner to align walls, with braces nailed in place once alignment is confirmed.
- Understanding basic carpentry principles and tools is key to building a simple house like the one described, with few differences between building a one-story and a two-story house.
Studying That Suits You
Use AI to generate personalized quizzes and flashcards to suit your learning preferences.
Description
Explore the foundational concepts and techniques in residential framing, including wall layout, cutting and positioning wall plates, framing exterior and interior walls, using story poles, aligning walls, and the importance of basic carpentry tools. Learn about Larry Han's framing techniques as demonstrated in his book and tapes.




