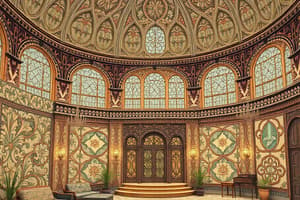Podcast
Questions and Answers
What is Revit used for?
What is Revit used for?
- Creating models of buildings, structures, and other objects (correct)
- Creating 2D and 3D drawings
- Creating 3D models
- Creating animations
What is the default template in Revit?
What is the default template in Revit?
- 4 floor plans
- 4 sections
- 4 elevations (correct)
- 4 interior views
What type of view is a detail section view?
What type of view is a detail section view?
- A view of a specific part of the model (correct)
- A view of the entire model
- A view of the exterior walls
- A view of the interior walls
Flashcards are hidden until you start studying
Study Notes
- Revit is a CAD/AEC/BIM software that allows you to create models of buildings, structures, and other objects.
- Every drawing sheet, 2D view, 3D view, and schedule in Revit is a presentation of information from the same underlying building model database.
- When you change the building model in one view, Revit propagates those changes throughout the project.
- You can create different views of the building model, such as plans, sections, elevations, and 3D views.
- Elevation views are part of the default template in Revit. When you create a project with the default template, 4 elevation views are included: north, south, east, and west.
- You can create additional exterior elevation views and interior elevation views. Interior elevation views depict detailed views of interior walls and show how the features of the wall should be built.
- You designate elevations with an elevation tag. The tag snaps to walls as you drag it around with the cursor. You can set different properties for the tag.
- The elevation view arrowhead is visible in a plan view, provided the elevation view’s crop region intersects the view range of the plan view. If you resize the crop region of the elevation such that it no longer intersects the view range, the arrowhead is not visible in the plan view.
- Sections views cut through the model. You can draw them in plan, section, elevation, and detail views. Section views display as section representations in intersecting views.
- Section views provide views of specific parts of your model.
- You can create building, wall, and detail section views. Each type has a unique graphical display, and each is listed in a different location in the Project Browser.
- You can cut a section view at the far clip plane.
Studying That Suits You
Use AI to generate personalized quizzes and flashcards to suit your learning preferences.



