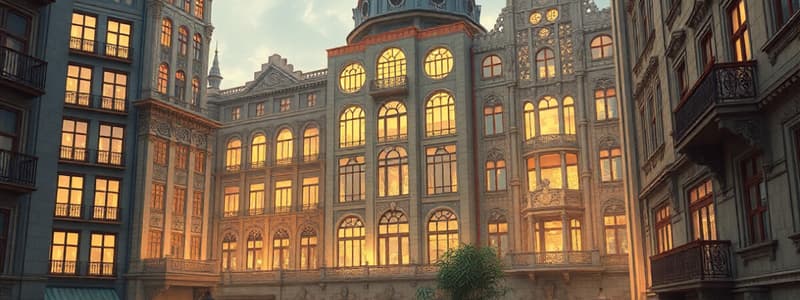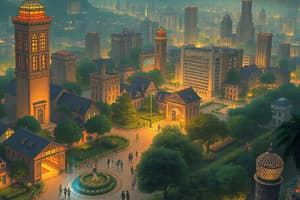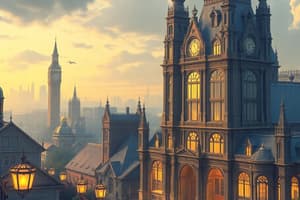Podcast
Questions and Answers
ما هو الاسم الذي يطلق على النظرية التي بلور فكرتها المعماري لوكوربوزييه؟
ما هو الاسم الذي يطلق على النظرية التي بلور فكرتها المعماري لوكوربوزييه؟
- المدينة الأفقية الواسعة
- مدينة الغد (correct)
- مدينة القباب
- مدينة الحدائق
في أي عام بلور المعماري لوكوربوزييه فكرة مدينة الغد؟
في أي عام بلور المعماري لوكوربوزييه فكرة مدينة الغد؟
- 1922 م (correct)
- 1925 م
- 1920 م
- 1930 م
حسب نظرية مدينة الغد، ما هي الأقسام الرئيسية التي تشتمل عليها المدينة؟
حسب نظرية مدينة الغد، ما هي الأقسام الرئيسية التي تشتمل عليها المدينة؟
- عمارات عالية، مناطق سكنية أقل ارتفاعاً، منتزهات (correct)
- مناطق سكنية فقط
- مناطق زراعية فقط
- مناطق تجارية ومناطق صناعية
ما هو العنصر الذي يحيط بوسط المدينة حسب نظرية لوكوربوزييه لمدينة الغد؟
ما هو العنصر الذي يحيط بوسط المدينة حسب نظرية لوكوربوزييه لمدينة الغد؟
ما الذي يشكل الجزء المتبقي من المدينة في نظرية مدينة الغد؟
ما الذي يشكل الجزء المتبقي من المدينة في نظرية مدينة الغد؟
من هو المعماري الذي اختلف مع نظرية لوكوربوزييه واقترح أن تمتد المدينة أفقياً؟
من هو المعماري الذي اختلف مع نظرية لوكوربوزييه واقترح أن تمتد المدينة أفقياً؟
ما هي الفكرة الرئيسية التي طرحها فرانك لويد رايت في نظريته عن المدينة الأفقية الواسعة؟
ما هي الفكرة الرئيسية التي طرحها فرانك لويد رايت في نظريته عن المدينة الأفقية الواسعة؟
أين تقع المصانع والمؤسسات الحكومية والمراكز التسويقية حسب نظرية فرانك لويد رايت؟
أين تقع المصانع والمؤسسات الحكومية والمراكز التسويقية حسب نظرية فرانك لويد رايت؟
أي جزء من المدينة يركز عليه Франк Лойд Райт في توزيع الاستعمالات الأخرى مثل الصناعة والتجارة والخدمات؟
أي جزء من المدينة يركز عليه Франк Лойд Райт في توزيع الاستعمالات الأخرى مثل الصناعة والتجارة والخدمات؟
ما هو المفهوم الذي يركز عليه دوكس يادس في تطور المدن ونسيجها العمراني؟
ما هو المفهوم الذي يركز عليه دوكس يادس في تطور المدن ونسيجها العمراني؟
حسب دوكس يادس، كيف يتم فهم كل نقطة في النسيج العمراني للمدينة؟
حسب دوكس يادس، كيف يتم فهم كل نقطة في النسيج العمراني للمدينة؟
ماذا يستحيل حسب رأي دوكس يادس في الفراغ؟
ماذا يستحيل حسب رأي دوكس يادس في الفراغ؟
إلى كم مرحلة فراغية زمنية يقسم دوكس يادس المدينة؟
إلى كم مرحلة فراغية زمنية يقسم دوكس يادس المدينة؟
ما هي المرحلة التي تمثل تطور المدينة في اتجاه واحد على شكل القطع المكافئ حسب تقسيم دوكس يادس؟
ما هي المرحلة التي تمثل تطور المدينة في اتجاه واحد على شكل القطع المكافئ حسب تقسيم دوكس يادس؟
أي مرحلة من مراحل دوكس يادس تقوم بابتلاع بقية أراضي المدينة الأخرى؟
أي مرحلة من مراحل دوكس يادس تقوم بابتلاع بقية أراضي المدينة الأخرى؟
ما هي المرحلة التي تمثل اتزان وانتظام شكل المدينة النهائي الذي لا يحتمل أي توسع حسب دوكس يادس؟
ما هي المرحلة التي تمثل اتزان وانتظام شكل المدينة النهائي الذي لا يحتمل أي توسع حسب دوكس يادس؟
ما الذي يميز 'مدينة القباب' من حيث التصميم والإنشاء؟
ما الذي يميز 'مدينة القباب' من حيث التصميم والإنشاء؟
ما هو الغرض من الساحة المكشوفة الموجودة في أعلى السقف المقبب في 'مدينة القباب'؟
ما هو الغرض من الساحة المكشوفة الموجودة في أعلى السقف المقبب في 'مدينة القباب'؟
كيف ترتبط الأحياء السكنية مع الردمات الصناعية أو الإنتاجية في 'مدينة القباب'؟
كيف ترتبط الأحياء السكنية مع الردمات الصناعية أو الإنتاجية في 'مدينة القباب'؟
ما الذي يحدد الشكل الخاص لتصميم الطرق في 'مدينة القباب'؟
ما الذي يحدد الشكل الخاص لتصميم الطرق في 'مدينة القباب'؟
ما هو الشكل الهندسي الذي تعتمد عليه 'مدينة القموع' في تصميمها؟
ما هو الشكل الهندسي الذي تعتمد عليه 'مدينة القموع' في تصميمها؟
كيف يتم ترتيب الشقق السكنية داخل كل قمع في 'مدينة القموع'؟
كيف يتم ترتيب الشقق السكنية داخل كل قمع في 'مدينة القموع'؟
أين تقع المؤسسات الثقافية العامة والمؤسسات التجارية في 'مدينة القموع'؟
أين تقع المؤسسات الثقافية العامة والمؤسسات التجارية في 'مدينة القموع'؟
ما هي الميزة التي تتميز بها الشقق في 'مدينة القموع' من حيث التعريض؟
ما هي الميزة التي تتميز بها الشقق في 'مدينة القموع' من حيث التعريض؟
ما هي العوامات في 'المدينة العائمة'؟
ما هي العوامات في 'المدينة العائمة'؟
ما هو النطاق التقريبي لقطر العوامات التي تقوم عليها 'المدينة العائمة'؟
ما هو النطاق التقريبي لقطر العوامات التي تقوم عليها 'المدينة العائمة'؟
كيف ترتبط الأجزاء المختلفة من 'المدينة العائمة' ببعضها البعض؟
كيف ترتبط الأجزاء المختلفة من 'المدينة العائمة' ببعضها البعض؟
ما الذي يدعم 'المدينة المعلقة'؟
ما الذي يدعم 'المدينة المعلقة'؟
ما هي المرافق التي توجد داخل الدعائم المجوفة في 'المدينة المعلقة'؟
ما هي المرافق التي توجد داخل الدعائم المجوفة في 'المدينة المعلقة'؟
ما هي المواد التي تصنع منها الشبكة الفراغية التي تمتد بين الدعائم في 'المدينة المعلقة'؟
ما هي المواد التي تصنع منها الشبكة الفراغية التي تمتد بين الدعائم في 'المدينة المعلقة'؟
ما هي السمة المميزة للمسكن في 'المدينة المعلقة' فيما يتعلق بالتعامل مع الفصول؟
ما هي السمة المميزة للمسكن في 'المدينة المعلقة' فيما يتعلق بالتعامل مع الفصول؟
من هو المهندس المعماري الذي اقترح مخطط 'مدينة ذات شدادات كبلية'؟
من هو المهندس المعماري الذي اقترح مخطط 'مدينة ذات شدادات كبلية'؟
ما هو وصف 'مدينة ذات شدادات كبلية'؟
ما هو وصف 'مدينة ذات شدادات كبلية'؟
ما الذي يربط إنشاء 'مدينة ذات شدادات كبلية'؟
ما الذي يربط إنشاء 'مدينة ذات شدادات كبلية'؟
ماذا علق على الشدادات الحبلية في 'مدينة ذات شدادات كبلية'؟
ماذا علق على الشدادات الحبلية في 'مدينة ذات شدادات كبلية'؟
إذا كانت المدينة الأفقية الواسعة تركز على التوزيع الأفقي للمساكن وتوفير مساحة كبيرة لكل أسرة، فما هي العقبة الرئيسية التي قد تواجه هذا النوع من التخطيط الحضري على أرض الواقع؟
إذا كانت المدينة الأفقية الواسعة تركز على التوزيع الأفقي للمساكن وتوفير مساحة كبيرة لكل أسرة، فما هي العقبة الرئيسية التي قد تواجه هذا النوع من التخطيط الحضري على أرض الواقع؟
كيف يمكن لـ 'مدينة القباب' أن تعالج مشكلة الاكتظاظ السكاني في المدن الكبرى مع الحفاظ على الخصوصية والاستقلالية لكل وحدة سكنية؟
كيف يمكن لـ 'مدينة القباب' أن تعالج مشكلة الاكتظاظ السكاني في المدن الكبرى مع الحفاظ على الخصوصية والاستقلالية لكل وحدة سكنية؟
ما هي التحديات البيئية التي قد تواجه 'المدينة العائمة' وكيف يمكن التغلب عليها؟
ما هي التحديات البيئية التي قد تواجه 'المدينة العائمة' وكيف يمكن التغلب عليها؟
إذا أردنا تطبيق أفكار 'المدينة المعلقة' في منطقة صحراوية، فما هي التحديات الإضافية التي يجب أخذها في الاعتبار وكيف يمكن التغلب عليها؟
إذا أردنا تطبيق أفكار 'المدينة المعلقة' في منطقة صحراوية، فما هي التحديات الإضافية التي يجب أخذها في الاعتبار وكيف يمكن التغلب عليها؟
Flashcards
نظرية مدينة الغد
نظرية مدينة الغد
نظرية معمارية لـ لوكوربوزييه تقسم المدينة إلى مناطق: مركز، منطقة سكنية، ومساحات خضراء.
مبادئ تخطيط المدن
مبادئ تخطيط المدن
إزالة الشوارع الضيقة، زيادة الكثافة البنائية، وتوسيع المساحات الخضراء.
المدينة الأفقية الواسعة
المدينة الأفقية الواسعة
تمتد أفقياً مع مساكن بمساحة فدان لكل أسرة قريبة من المناطق الزراعية.
مدينة البعد الرابع
مدينة البعد الرابع
Signup and view all the flashcards
المركز التقليدي الأحادي المتطور
المركز التقليدي الأحادي المتطور
Signup and view all the flashcards
التطور المتعدد الأحادي
التطور المتعدد الأحادي
Signup and view all the flashcards
المدينة الشاسعة المتحركة
المدينة الشاسعة المتحركة
Signup and view all the flashcards
المدينة المطلقة الثابتة
المدينة المطلقة الثابتة
Signup and view all the flashcards
مدينة القباب
مدينة القباب
Signup and view all the flashcards
مدينة القموع
مدينة القموع
Signup and view all the flashcards
المدينة العائمة
المدينة العائمة
Signup and view all the flashcards
المدينة المعلقة
المدينة المعلقة
Signup and view all the flashcards
مدينة ذات شدادات كبلية
مدينة ذات شدادات كبلية
Signup and view all the flashcards
Study Notes
- These notes summarize various theories of urban planning and design.
Theory of the City of the Future
- The theory was created by the architect Le Corbusier in 1922.
- The city includes three main sections: high-rise buildings and skyscrapers in the city center, residential buildings of lower height surrounding the city center, and parks and recreation areas in the remaining parts of the city.
Basic Principles of Le Corbusier’s Urban Planning
- Elimination of narrow streets and evacuation of the old city center with buildings.
- Increasing building density and expanding green spaces.
- Categorizing transportation and traffic movement into different levels.
Theory of the Broad Acre City
- Created by the architect Frank Lloyd Wright
- This theory differs from Le Corbusier's theory of the city.
- Wright proposed that the city should extend horizontally, with houses spread out over an area of one acre per family.
- This design would situate residences closer to agricultural areas to achieve a lower population density.
- Factories, government institutions, and marketing centers would be located along the main transportation routes.
- Other activities such as manufacturing, commerce, and services would also be distributed along these routes.
The Fourth Dimension of Doxiadis
- Places significant emphasis on the importance of time in the development of cities and their urban fabric.
- Doxiadis attempts to precisely define the concept of the fourth dimension (time) in the evolution of the three-dimensional space of the city's urban texture.
- Every point in the fabric, is understood by Doxiadis through its three spatial dimensions and the fourth, historical-temporal dimension.
- It is impossible for a point in space to exist separately from a moment in time, which defines its beginning and end.
Stages of Doxiadis' City
- Doxiadis divides the city into several spatial-temporal stages:
- The traditional uni-directional evolving center (Dynapolis): Development occurs in one direction in the shape of a parabolic section.
- Multi-directional development (Dynametropolis): Development occurs in multiple directions.
- The vast, moving city (Dinamijapolis): The city center swallows the remaining lands of the city.
- The absolute, fixed city (Ecumenopolis): This is a stage of balance and order where the final form of the city is stable and cannot be further expanded.
City of Domes
- Domed structures are designed with the interior of each dome divided into rings to house public cultural service institutions and industrial establishments fixed on the ground or floating on the water surface.
- Each dome can accommodate apartments for a number around 10,700.
- At the top of the domed ceiling, around the openings designated for lighting and ventilation, there is an open space for the comfort of residents and to provide a view of the surrounding land.
- Residential neighborhoods are connected to each other, as well as to industrial or production landfills, by elevators and moving walkways.
- The specific shape of the dome predetermines a circular road design extending around these structures, with radial roads connecting the circular roads to each other.
City of Cones
- Conical or funnel-shaped structures that rest on the ground with their narrow end and are connected at the top by connecting thresholds.
- Each cone or funnel represents a self-contained residential area, with apartments arranged in a tiered manner.
- The cone is 100 meters high and the diameter of the upper circumference is 200 meters.
- Public cultural institutions and commercial institutions are located in the lower section of the cone.
- Two thirds of the construction, in terms of height, are allocated for residential apartments.
- The outside of the cone contains corridors or inclined passages for cars to access the entrances of the apartments directly.
- The tiered arrangement of apartments on the inner wall of the cone or funnel ensures that they are identical, well-exposed to sunlight, and well-protected from noise and harmful gases.
Floating City
- The general layout and a part of the general view of the floating city.
- These cities are located on flotation buoys, ranging in diameter from 300 to 500 meters.
- Buoys are interconnected by bridge roadways.
Suspended City
- These cities are built on large, hollow supports, hundreds of meters high.
- Inside these hollow supports, electric elevators and engineering transportation networks are created.
- A spatial network of cables made of high-resistance steel extends between the hollow supports.
- Any structure can be suspended on these cables in any position.
- The dwelling can be adapted to seasonal changes with an opening to face the sun, transforming it into something resembling an open-air amphitheater.
Cable-Stayed City
- Proposed by the French architect Maimon, this refers to a plan for a small resort city or a resort village located on a rugged, rocky coast.
- This plan consists of a cable-stayed structure connected by two towers containing emergency stairs.
- The constructions of private villas are suspended on the stay cables.
Studying That Suits You
Use AI to generate personalized quizzes and flashcards to suit your learning preferences.




