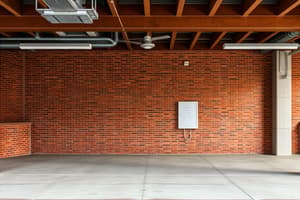Podcast
Questions and Answers
What is the minimum dimension for a room for human habitations according to the National Building Code (NBC)?
What is the minimum dimension for a room for human habitations according to the National Building Code (NBC)?
- 2.00 meters (correct)
- 1.20 meters
- 1.50 meters
- 2.50 meters
What is the minimum size for a kitchen as per the National Building Code (NBC)?
What is the minimum size for a kitchen as per the National Building Code (NBC)?
- 2.50 square meters
- 1.50 square meters
- 3.00 square meters (correct)
- 1.20 square meters
What is the minimum width for a stairway serving an occupant load of more than 50?
What is the minimum width for a stairway serving an occupant load of more than 50?
- 1.10 meters (correct)
- 1.20 meters
- 900 millimeters
- 2.00 meters
What is the maximum allowable rise for every step in a stairway according to the National Building Code (NBC)?
What is the maximum allowable rise for every step in a stairway according to the National Building Code (NBC)?
Where are built-in cabinets or closets usually found as per the guidelines for drawing floor plans mentioned in the text?
Where are built-in cabinets or closets usually found as per the guidelines for drawing floor plans mentioned in the text?
What is the recommended percentage of the total floor square area for window openings according to the National Building Code?
What is the recommended percentage of the total floor square area for window openings according to the National Building Code?
Which type of CHB is used for interior walls or sometimes exterior walls with no heavy loads?
Which type of CHB is used for interior walls or sometimes exterior walls with no heavy loads?
What is the recommended width for an entrance door according to the text?
What is the recommended width for an entrance door according to the text?
Which part of the floor plan should indicate the cutting plane lines for at least two full-sectional elevations?
Which part of the floor plan should indicate the cutting plane lines for at least two full-sectional elevations?
What should not be shown on tracing paper if the floor plan will be traced in order to indicate electrical or water connections?
What should not be shown on tracing paper if the floor plan will be traced in order to indicate electrical or water connections?
Flashcards are hidden until you start studying
Study Notes
Minimum Room Dimensions
- Minimum dimensions for a room intended for human habitation must adhere to the National Building Code (NBC).
Kitchen Size Requirements
- A kitchen must meet specific minimum size criteria as defined by the NBC.
Stairway Width
- The minimum width for a stairway serving more than 50 occupants must comply with NBC standards.
Step Rise Limitations
- Maximum allowable rise for each step in a stairway is specified within NBC regulations.
Built-in Cabinets and Closets
- Built-in cabinets or closets are typically found in designated areas as outlined in floor plan drawing guidelines.
Window Openings Area
- Recommended percentage of total floor area for window openings is established in the NBC.
Type of Concrete Hollow Block (CHB)
- Specific types of CHB are designated for use in interior walls and occasionally for exterior walls that do not bear heavy loads.
Entrance Door Width
- Recommended width for an entrance door is specified in guidelines to ensure accessibility.
Cutting Plane Lines in Floor Plans
- The floor plan should indicate cutting plane lines for at least two full-sectional elevations to provide clearer design details.
Tracing Paper Guidelines
- When tracing a floor plan, electrical or water connections should not be represented on tracing paper to maintain clarity in design.
Studying That Suits You
Use AI to generate personalized quizzes and flashcards to suit your learning preferences.




