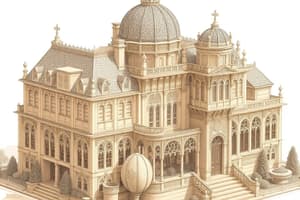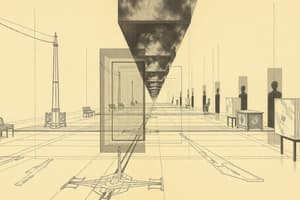Podcast
Questions and Answers
What is a multiview drawing?
What is a multiview drawing?
- A 3D representation with equal angles between axes
- A 2D representation from a perpendicular line of sight
- A detailed representation for manufacturing and design
- A technical drawing showing multiple views of an object (correct)
What type of projection is used in multiview drawings?
What type of projection is used in multiview drawings?
- Axonometric Projection
- Orthographic Projection (correct)
- Perspective Projection
- Isometric Projection
An isometric view is a type of multiview drawing.
An isometric view is a type of multiview drawing.
False (B)
What are object lines used for in multiview drawings?
What are object lines used for in multiview drawings?
What are construction lines used for in multiview drawings?
What are construction lines used for in multiview drawings?
Hidden lines are always drawn as solid lines.
Hidden lines are always drawn as solid lines.
What is the purpose of center marks in multiview drawings?
What is the purpose of center marks in multiview drawings?
What do center lines indicate in multiview drawings?
What do center lines indicate in multiview drawings?
Which view shows the width and height of an object?
Which view shows the width and height of an object?
Which view displays the width and depth of an object?
Which view displays the width and depth of an object?
Which view illustrates the height and depth of the object?
Which view illustrates the height and depth of the object?
What is the definition of a multiview drawing layout?
What is the definition of a multiview drawing layout?
What is grid paper used for in multiview drawings?
What is grid paper used for in multiview drawings?
What are projection lines in multiview drawings?
What are projection lines in multiview drawings?
What are dimensions in multiview drawings?
What are dimensions in multiview drawings?
What are quadrants in a multiview drawing layout?
What are quadrants in a multiview drawing layout?
What does 3D quality sketching refer to?
What does 3D quality sketching refer to?
Technical drawings are informal sketches used to communicate ideas.
Technical drawings are informal sketches used to communicate ideas.
What are pictorials in the context of design?
What are pictorials in the context of design?
What is the purpose of a 'Multiview Game Day' activity?
What is the purpose of a 'Multiview Game Day' activity?
What is the benefit of a coloring activity in conjunction with multiview drawings?
What is the benefit of a coloring activity in conjunction with multiview drawings?
What are alignment rules in multiview drawings?
What are alignment rules in multiview drawings?
Describe the process involved in 'Drawing Steps' for multiview drawings.
Describe the process involved in 'Drawing Steps' for multiview drawings.
What does 'View Order' refer to in multiview drawings?
What does 'View Order' refer to in multiview drawings?
What is the process of 3D printing?
What is the process of 3D printing?
What is OnShape Software used for?
What is OnShape Software used for?
What are ANSI Templates?
What are ANSI Templates?
Flashcards
Multiview Drawing
Multiview Drawing
Technical drawing showing multiple views of an object.
Orthographic Projection
Orthographic Projection
2D representation from a perpendicular line of sight.
Isometric View
Isometric View
3D representation with equal angles between axes.
Object Lines
Object Lines
Signup and view all the flashcards
Construction Lines
Construction Lines
Signup and view all the flashcards
Hidden Lines
Hidden Lines
Signup and view all the flashcards
Center Marks
Center Marks
Signup and view all the flashcards
Center Lines
Center Lines
Signup and view all the flashcards
Front View
Front View
Signup and view all the flashcards
Top View
Top View
Signup and view all the flashcards
Right Side View
Right Side View
Signup and view all the flashcards
Multiview Drawing Layout
Multiview Drawing Layout
Signup and view all the flashcards
Grid Paper
Grid Paper
Signup and view all the flashcards
Projection Lines
Projection Lines
Signup and view all the flashcards
Dimensions
Dimensions
Signup and view all the flashcards
Quadrants
Quadrants
Signup and view all the flashcards
3D Quality Sketching
3D Quality Sketching
Signup and view all the flashcards
Technical Drawing
Technical Drawing
Signup and view all the flashcards
Pictorials
Pictorials
Signup and view all the flashcards
Multiview Game Day
Multiview Game Day
Signup and view all the flashcards
Coloring Activity
Coloring Activity
Signup and view all the flashcards
Alignment Rules
Alignment Rules
Signup and view all the flashcards
Drawing Steps
Drawing Steps
Signup and view all the flashcards
View Order
View Order
Signup and view all the flashcards
3D Print
3D Print
Signup and view all the flashcards
OnShape Software
OnShape Software
Signup and view all the flashcards
ANSI Templates
ANSI Templates
Signup and view all the flashcards
Study Notes
Multiview Drawings
- Multiview drawing: A technical drawing showing multiple views of an object.
- Orthographic projection: 2D representation from a perpendicular line of sight.
- Isometric view: 3D representation with equal angles between axes.
- Object lines: Black lines representing visible edges of an object.
- Construction lines: Thin lines used to guide drawing features.
- Hidden lines: Dashed lines indicating edges not visible in the view.
- Center marks: Annotations marking the center of circles or arcs.
- Center lines: Indicate centers of holes and symmetrical objects.
- Front view: Shows width and height of the object.
- Top view: Displays width and depth of the object.
- Right side view: Illustrates height and depth of the object.
- Multiview drawing layout: Arrangement of views in a specific order.
- Grid paper: Paper divided into squares for drawing accuracy.
- Projection lines: Imaginary lines projecting features onto a 2D surface.
- Dimensions: Measurements that must align across all views.
- Quadrants: Four sections of a multiview drawing layout.
- 3D quality sketching: Techniques to represent objects in three dimensions.
- Technical drawing: Detailed representation for manufacturing and design.
Sketching Techniques
- Pictorials: Concept sketches communicating ideas informally.
- Multiview game day: Activity to practice multiview drawing skills.
- Coloring activity: Exercise to enhance visual understanding of drawings.
- Alignment rules: Ensure views share common dimensions and features.
- Drawing steps: Sequential process to create complete multiview drawings.
- View order: Specific sequence for presenting multiview drawings.
- 3D print: Process of creating a physical object from a digital model.
Tools and Software
- OnShape software: Tool for creating and managing multiview drawings.
- ANSI templates: Standardized formats for technical drawings.
Studying That Suits You
Use AI to generate personalized quizzes and flashcards to suit your learning preferences.




