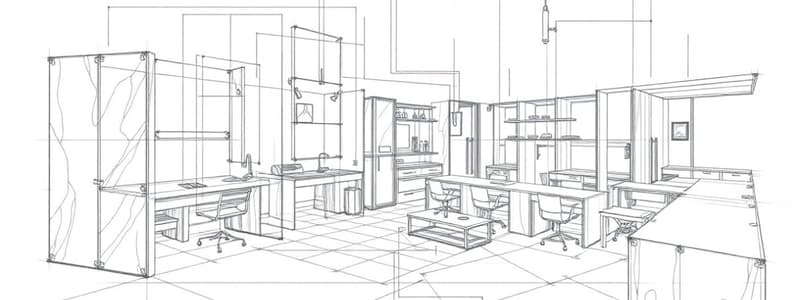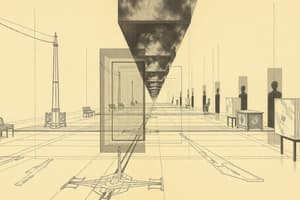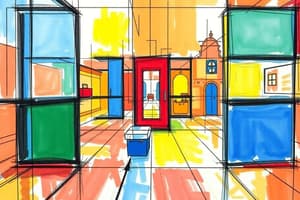Podcast
Questions and Answers
Which of the following shapes has no edges?
Which of the following shapes has no edges?
- Prism
- Sphere (correct)
- Cube
- Cylinder
A surface can only be a plane and cannot be curved.
A surface can only be a plane and cannot be curved.
False (B)
What is used in multiview drawing to indicate a hidden edge?
What is used in multiview drawing to indicate a hidden edge?
Hidden line
The area bounded by edges or surfaces is known as a __________.
The area bounded by edges or surfaces is known as a __________.
Match the following features with their corresponding definitions:
Match the following features with their corresponding definitions:
What occurs to a circular hole when viewed from a different angle?
What occurs to a circular hole when viewed from a different angle?
In multiview drawing, the front view is always the most important view.
In multiview drawing, the front view is always the most important view.
What is the 'glass box' concept in relation to multiview drawing?
What is the 'glass box' concept in relation to multiview drawing?
In multiview drawing, __________ indicates the height of an object.
In multiview drawing, __________ indicates the height of an object.
Match the following views with their corresponding perspectives:
Match the following views with their corresponding perspectives:
Which method does NOT relate to observing an object in multiview drawing?
Which method does NOT relate to observing an object in multiview drawing?
An obtuse angle can be formed from a right angle through perspective distortion.
An obtuse angle can be formed from a right angle through perspective distortion.
What are the main dimensions required in multiview drawing?
What are the main dimensions required in multiview drawing?
What does the glass box concept primarily help in visualizing?
What does the glass box concept primarily help in visualizing?
All projections of inclined lines can be drawn using the same procedures as planes.
All projections of inclined lines can be drawn using the same procedures as planes.
What is the purpose of using a miter line in projections?
What is the purpose of using a miter line in projections?
The projection of a _____ surface can either tangent or intersect with an adjacent plane.
The projection of a _____ surface can either tangent or intersect with an adjacent plane.
Match the following types of projections with their characteristics:
Match the following types of projections with their characteristics:
Which of the following is NOT a projected feature related to objects?
Which of the following is NOT a projected feature related to objects?
A curve surface can project in a straight line depending on its orientation.
A curve surface can project in a straight line depending on its orientation.
What is the numerical representation of depth in the context of transferring a depth?
What is the numerical representation of depth in the context of transferring a depth?
What occurs in a multiview drawing when there is an intersection?
What occurs in a multiview drawing when there is an intersection?
In the case of tangential lines in a multiview drawing, an edge exists.
In the case of tangential lines in a multiview drawing, an edge exists.
What are the three types of planes mentioned?
What are the three types of planes mentioned?
When lines coincide in a drawing, the most important lines are called __________.
When lines coincide in a drawing, the most important lines are called __________.
Match the following line types with their descriptions:
Match the following line types with their descriptions:
Which of the following lines has the lowest precedence in a multiview drawing?
Which of the following lines has the lowest precedence in a multiview drawing?
The order of importance for lines in a multiview drawing is, from highest to lowest: visible line, center line, hidden line.
The order of importance for lines in a multiview drawing is, from highest to lowest: visible line, center line, hidden line.
What changes should you observe in a multiview drawing when object features are modified?
What changes should you observe in a multiview drawing when object features are modified?
What does the 'V' denote in line conventions?
What does the 'V' denote in line conventions?
A hidden line can start from a visible line and extend indefinitely without a limit.
A hidden line can start from a visible line and extend indefinitely without a limit.
What shapes can the intersection of hidden lines form?
What shapes can the intersection of hidden lines form?
A center line should always start and end with a __________.
A center line should always start and end with a __________.
In a circular view, how should the short dash of a center line behave?
In a circular view, how should the short dash of a center line behave?
Match the following line types with their descriptions:
Match the following line types with their descriptions:
In hidden line drawing, there should be a space left when a center line forms a continuation with a visible line.
In hidden line drawing, there should be a space left when a center line forms a continuation with a visible line.
What is the required spacing for a center line between views?
What is the required spacing for a center line between views?
Flashcards are hidden until you start studying
Study Notes
Shape and Angle Distortion
- Perspective drawing makes objects appear more like what our eyes perceive, but introduces size and shape distortion.
- Circular holes become ellipses.
- Right angles become obtuse angles.
- Multiview drawing creates multiple views of an object from different directions.
Multiview Drawing
- Multiview drawing is a set of related images created by viewing an object from different directions.
- Adjacent views are needed to fully describe an object's height, width, and depth.
Methods of Multiview Drawing
- Revolve the object with respect to the observer.
- The observer moves around the object.
- Glass box concept.
Glass Box
- The glass box concept involves revolving the planes of projection to create different views.
- The views include top, front, right side, rear, left side, and bottom.
Relative Orientation of Views
- The top view shows width and depth.
- The front view shows height and depth.
- The right side view shows height and width.
Problem-Solving Steps for Multiview Drawing
- Identify object features.
- Represent each feature with lines.
- Match each line or area to a feature.
- Identify line or plane types (normal, inclined, or obliqued).
Object Features
- Edges are lines that represent the boundary of two faces.
- Surface limits are lines that represent the last visible part of a curved surface.
- Surfaces are areas bounded by edges or surface limits.
- Surfaces can be plane or curved.
- Prisms, cylinders, and spheres have no edges.
Projection of Normal Lines and Planes
- A normal line projects as a straight line in all views.
- A normal plane projects as a straight line in a single view and as a plane in the other views.
Projection of Oblique Lines and Planes
- An oblique line projects as a straight line in one view and a sloping line in other views.
- An oblique plane projects as a straight line in one view and a plane in other views.
Projection of Curved Lines and Surfaces
- A curve line projects as a curve in all views.
- A curve surface projects as a curve in one view and a plane in another view.
Transferring Depth
- Direct measurement involves measuring distances between views.
- Miter lines (at 45 degrees) allow for transferring depth.
Projection of Objects with Curved and Plane Surfaces
- Curved surfaces may be tangent or intersect with planes or other curved surfaces.
- Intersection creates an edge and a line in the multiview drawing.
- Tangential surfaces have no edge or line in the multiview.
Line Convention
- Line convention prioritizes visible lines over hidden lines, center lines, and construction lines.
- Hidden lines should be joined to visible lines, except when extending from a visible line.
- Hidden line intersections should form L, T, V, or Y corners.
- Center lines start and end with long dashes and should not extend between views.
- Short dashes of center lines in a circular view cross at the center of the circle or arc.
- For small holes, a center line is represented by a thin continuous line.
- Hidden lines and center lines should have consistent spacing with visible lines and each other.
Types of Planes
- Normal planes.
- Inclined planes.
- Curve surfaces.
Studying That Suits You
Use AI to generate personalized quizzes and flashcards to suit your learning preferences.




