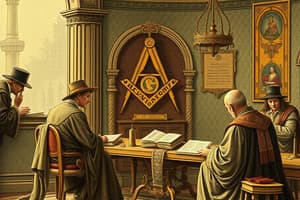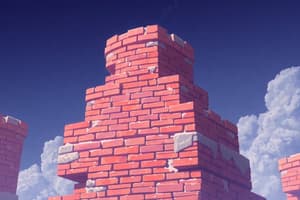Podcast
Questions and Answers
- What is the minimum clearance of any portion of a masonry chimney to combustibles?
- What is the minimum clearance of any portion of a masonry chimney to combustibles?
- 12 inches
- 3 inches
- 6 inches
- 2 inches (correct)
- Openings through fire walls cannot exceed ____ square feet. The aggregated width of all openings at any floor level in a non-sprinkled building shall not exceed ____% of the length of the wall.
- Openings through fire walls cannot exceed ____ square feet. The aggregated width of all openings at any floor level in a non-sprinkled building shall not exceed ____% of the length of the wall.
- . 156/25 (correct)
- 50/25
- 156/50
- 100/25
- When cutting or boring a hole into joists, beams or rafters, the hole must be a minimum of ___ inches away from the top or bottom of the member.
- When cutting or boring a hole into joists, beams or rafters, the hole must be a minimum of ___ inches away from the top or bottom of the member.
- 2 (correct)
- 4
- 5
- 1
- For a dwelling unit egress door, what is the minimum required clear opening?
- For a dwelling unit egress door, what is the minimum required clear opening?
- What types of construction are considered “noncombustible”?
- What types of construction are considered “noncombustible”?
- In Type 4 construction, what is the minimum size of beams and girders?
- In Type 4 construction, what is the minimum size of beams and girders?
- The proper angle for setting up a ladder is to place its base ________ of the working length of the ladder from the wall or other vertical surface.
- The proper angle for setting up a ladder is to place its base ________ of the working length of the ladder from the wall or other vertical surface.
- What is the required R value for wood framed walls in MA?
- What is the required R value for wood framed walls in MA?
- When tested, the characteristics of a 3/8 inch sheet of plywood to resist fire on its surface is best defined as?
- When tested, the characteristics of a 3/8 inch sheet of plywood to resist fire on its surface is best defined as?
- Slump of concrete placed in removable forms shall not exceed ___.
- Slump of concrete placed in removable forms shall not exceed ___.
- Fire Retardant Treated Wood (FRTW) is tested in accordance with ASTM E 84 or:
- Fire Retardant Treated Wood (FRTW) is tested in accordance with ASTM E 84 or:
- NFRC-100 (National Fenestration Rating Council) is a nationally recognized test standard for determining ______.
- NFRC-100 (National Fenestration Rating Council) is a nationally recognized test standard for determining ______.
- Energy code requires that non-conditioned space which is altered to become conditioned space:
- Energy code requires that non-conditioned space which is altered to become conditioned space:
- How high above finished grade does masonry foundation wall need to be if not using masonry veneer?
- How high above finished grade does masonry foundation wall need to be if not using masonry veneer?
- When an occupant load is 50 or more, egress doors shall:
- When an occupant load is 50 or more, egress doors shall:
- A permit maybe suspended or revoked for all of the following reasons, except ________?
- A permit maybe suspended or revoked for all of the following reasons, except ________?
- Ferrous metals contain mostly what?
- Ferrous metals contain mostly what?
- If an anchor bolt is embedded 6” into concrete how much more does it have to penetrate?
- If an anchor bolt is embedded 6” into concrete how much more does it have to penetrate?
- What is the required U factor for steel framed ceilings in MA?
- What is the required U factor for steel framed ceilings in MA?
Flashcards are hidden until you start studying
Study Notes
Masonry Chimney Clearance
- Minimum clearance of any portion of a masonry chimney to combustibles is 2 inches.
Openings in Fire Walls
- Openings through fire walls cannot exceed 25 square feet.
- The aggregated width of all openings at any floor level in a non-sprinkled building shall not exceed 25% of the length of the wall.
Cutting into Joists, Beams, or Rafters
- When cutting or boring a hole into joists, beams, or rafters, the hole must be a minimum of 2 inches away from the top or bottom of the member.
Egress Door Clearance
- The minimum required clear opening for a dwelling unit egress door is 32 inches.
Non-Combustible Construction
- Non-combustible constructions are considered steel, concrete, masonry, and gypsum.
Type 4 Construction
- In Type 4 construction, the minimum size of beams and girders is 8 inches.
Ladder Setup
- The proper angle for setting up a ladder is to place its base 1/4 of the working length of the ladder from the wall or other vertical surface.
Insulation Requirements
- The required R value for wood framed walls in MA is R-20.
Fire-Resistant Plywood
- A 3/8 inch sheet of plywood, when tested, is best defined as a 30-minute fire-resistant material.
Concrete Slump
- Slump of concrete placed in removable forms shall not exceed 1 inch.
Fire Retardant Treated Wood (FRTW)
- Fire Retardant Treated Wood (FRTW) is tested in accordance with ASTM E 84 or UL 723.
Fenestration Rating
- NFRC-100 is a nationally recognized test standard for determining U-factor and solar heat gain coefficient.
Energy Code Requirements
- Energy code requires that non-conditioned space which is altered to become conditioned space must be insulated to meet current energy code requirements.
Masonry Foundation Wall
- Masonry foundation wall needs to be at least 6 inches above finished grade if not using masonry veneer.
Egress Door Requirements
- When an occupant load is 50 or more, egress doors shall be at least 36 inches wide.
Permit Suspension
- A permit may be suspended or revoked for all reasons, except for non-payment of fees.
Ferrous Metals
- Ferrous metals contain mostly iron.
Anchor Bolt Penetration
- If an anchor bolt is embedded 6 inches into concrete, it needs to penetrate at least 1 inch more.
Steel Framed Ceilings
- The required U factor for steel framed ceilings in MA is U-0.035.
Studying That Suits You
Use AI to generate personalized quizzes and flashcards to suit your learning preferences.



