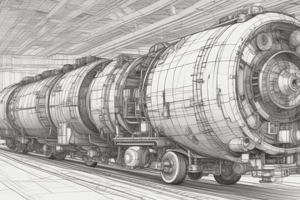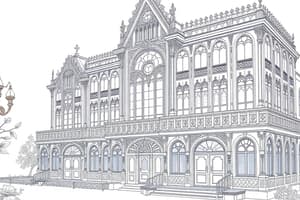Podcast
Questions and Answers
What do object lines represent?
What do object lines represent?
- Visible edges or outlines of an object (correct)
- Dimensions of an object
- Invisible edges
- Center points of circles
What are hidden lines used for?
What are hidden lines used for?
Representing surfaces that are not directly visible in the orthographic view.
What do center lines indicate in drawings?
What do center lines indicate in drawings?
Circle centers and geometry size.
What is the purpose of cutting plane lines?
What is the purpose of cutting plane lines?
Describe a dimension line.
Describe a dimension line.
What do extension lines indicate?
What do extension lines indicate?
What is the role of break lines in surface modeling?
What is the role of break lines in surface modeling?
Flashcards are hidden until you start studying
Study Notes
Object Lines
- Represent the visible edges or outlines of an object in technical drawings.
Hidden Lines
- Indicate surfaces that are not directly visible in an orthographic view, essential for conveying features that would otherwise be overlooked.
Center Lines
- Mark circle centers and describe geometric sizes in drawings.
- Can be inserted automatically or manually in drawings.
- Prevent duplicate centerlines in SOLIDWORKS, with dimensioning adjustments made to extension lines automatically.
Cutting Plane Lines
- Indicate planes used for taking sectional views, which provide clearer insights into the interior features of objects that are not visible in standard outside views.
Dimension Lines
- Thin lines broken in the middle to display dimension values with arrowheads at either end.
- Arrowhead dimensions: ~3 mm long and ~1 mm wide, maintaining a length-to-width ratio of approximately 3:1.
Extension Lines
- Show the points between which dimension figures apply, drawn perpendicular to dimension lines.
- Begin with a visible gap (~1/32") from the object and extend past the last arrowhead by 1/8" (3.2 mm).
Break Lines
- Essential for creating accurate surface models; focus on data interpolation.
- Used to define specific features like retaining walls, curbs, tops of ridges, and streams.
Studying That Suits You
Use AI to generate personalized quizzes and flashcards to suit your learning preferences.




