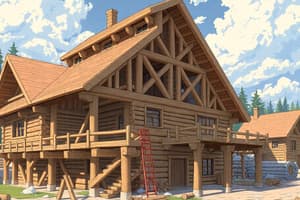Podcast
Questions and Answers
What is the primary distinction between load bearing structures and framed structures?
What is the primary distinction between load bearing structures and framed structures?
- Framed structures utilize a framework to support loads. (correct)
- Load bearing structures can be built much taller than framed structures.
- Framed structures are only used in residential buildings.
- Load bearing structures can only support their own weight.
What is the main reason for the necessity of a foundation?
What is the main reason for the necessity of a foundation?
- To distribute the building load across a larger area. (correct)
- To reduce the number of building materials required.
- To enhance the aesthetic appeal of the building.
- To provide insulation against weather changes.
Which of the following describes a shallow foundation accurately?
Which of the following describes a shallow foundation accurately?
- It extends deep into soft soil to improve stability.
- It is suitable for heavy structures only.
- It is installed below the frost line.
- It is utilized for buildings with minimal load. (correct)
Which method is commonly used to improve the bearing capacity of soil in the field?
Which method is commonly used to improve the bearing capacity of soil in the field?
What is a common cause of foundation failure?
What is a common cause of foundation failure?
Flashcards are hidden until you start studying
Study Notes
Introduction to Building Structures
- Buildings are categorized based on National Building Codes, ensuring safety and functionality.
- Components of a building include structural elements (foundation, walls, roof), architectural elements (doors, windows), MEP (Mechanical, Electrical, Plumbing) systems, ensuring a building's stability, climate control, and functionality.
- Two common types of structures:
- Load-bearing Structures: Walls carry the weight of the building, simpler construction, suited for smaller buildings.
- Framed Structures: Steel or timber frames support the building, allowing for greater spans and flexibility, ideal for taller buildings.
Foundations
- The base of a structure, transferring loads to the supporting soil, ensuring stability and preventing collapse.
- Foundations must withstand various loads:
- Dead Load: The weight of the building itself.
- Live Load: Occupant weight, furniture, equipment, etc.
- Wind Load: Forces from wind pressure.
- Earthquake Load: Seismic forces.
- Bearing Capacity: The maximum pressure soil can withstand before failure.
- Improving Bearing Capacity: Foundation failure occurs when the soil can't support the load. Several field methods are used to improve bearing capacity:
- Compaction: Increasing soil density through mechanical vibration.
- Grouting: Injecting cement mixture into the soil to solidify weak areas.
- Geotextile Reinforcement: Using fabric layers to stabilize the soil structure.
Types of Foundations
- Shallow Foundation: Located close to ground level, suitable for lighter structures and firm soils:
- Isolated Footings: Individual supports for columns or piers.
- Strip Footings: Continuous supports for walls or load-bearing beams.
- Combined Footings: Supports two or more columns for uneven loads.
- Mat Foundations: Large, continuous slabs supporting the entire structure, used for heavy buildings.
- Deep Foundations: Penetrate deeper into the ground, suitable for heavy structures or weak soils:
- Pile Foundations: Long, slender elements driven into the ground.
- Pier Foundations: Large, cylindrical columns extending into the soil.
Foundation Failure and Precautions
- Common causes of foundation failure:
- Inadequate soil bearing capacity.
- Improper design or construction.
- Excessive loading, like adding an extra floor.
- Soil erosion or changes in ground water conditions.
- Precautions to prevent foundation failure:
- Proper geological investigation of soil conditions.
- Consulting with experienced engineers for design.
- Using appropriate materials and construction techniques.
- Monitoring soil conditions and taking corrective measures if needed.
Studying That Suits You
Use AI to generate personalized quizzes and flashcards to suit your learning preferences.




