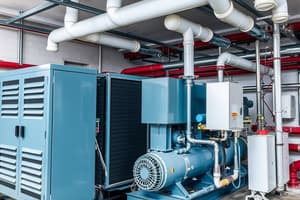Podcast
Questions and Answers
What is the purpose of filters in a ventilation system?
What is the purpose of filters in a ventilation system?
To remove dust and pollen from the outside air
What is the primary function of energy recovery systems in ventilation?
What is the primary function of energy recovery systems in ventilation?
To reduce energy loss and increase HVAC system efficiency
What is the assessment pattern based on for understanding HVAC system applications?
What is the assessment pattern based on for understanding HVAC system applications?
Group presentation on the assigned topic
What is the focus of the presentation on HVAC systems?
What is the focus of the presentation on HVAC systems?
What is the purpose of ventilation systems in buildings?
What is the purpose of ventilation systems in buildings?
What do energy recovery systems reduce in a building?
What do energy recovery systems reduce in a building?
What is transferred outside in energy recovery systems?
What is transferred outside in energy recovery systems?
What is the outcome of using energy recovery systems?
What is the outcome of using energy recovery systems?
What do filters remove from the outside air in a ventilation system?
What do filters remove from the outside air in a ventilation system?
What is the purpose of HVAC systems in residential buildings?
What is the purpose of HVAC systems in residential buildings?
What is the benefit of using energy recovery systems in ventilation?
What is the benefit of using energy recovery systems in ventilation?
Flashcards are hidden until you start studying
Study Notes
Introduction to HVAC
- The course explores the components of interior construction and building systems, including HVAC, to define interior space.
- The course emphasizes the understanding of structural and non-structural envelope and distribution systems, including HVAC.
Mechanical Ventilation
- A supply and extract system comprises a central air handling unit (AHU) with separate supply and extract fans, air filter, and heating coil.
- Ductwork systems are used to supply and extract air from around the building.
- The heating coil can provide the main source of heat for the building.
- Some systems re-circulate a portion of the warm extracted air back into the supply to save energy.
- Heat recovery devices can be incorporated into the AHU to transfer heat from exhaust air to supply air.
Advantages of Mechanical Ventilation
- Constant, reliable rate of ventilation is assured.
- Volume of air entering/leaving a building can be controlled.
- Ability to recover heat ensures good energy efficiency in cold weather.
- Security and noise problems associated with openable windows are avoided.
- Pattern of air movement in a space can be controlled ensuring even distribution.
- Can be used for night-time cooling.
- Can be combined with natural ventilation to provide a mixed-mode ventilation system.
Limitations of Mechanical Ventilation
- Fans can consume a significant amount of energy and warm the air stream by up to 2°C.
- Occupants have less control over their environment compared to natural ventilation systems.
- AHU and ductwork occupy potentially valuable space and require maintenance.
- Cooling potential of the system is limited by external conditions and risk of mechanical/electronic failure.
- All openable windows and actuators must be accessible.
Types of Ventilation
- Exhaust ventilation: depressurizes a building or home by reducing indoor pressure lower than outdoor pressure.
- Balanced ventilation: introduces and exhausts an equal amount of fresh outside air and polluted indoor air.
- Energy recovery: provides controlled ventilation while reducing energy loss by transferring heat outside and exhausting cool air in.
Assessment and Applications
- Assessment pattern is based on a group presentation on the assigned topic to understand the need and application of HVAC systems in a residential building.
- The presentation emphasizes the understanding of structural and non-structural envelope and distribution systems, including HVAC, to define interior space.
Studying That Suits You
Use AI to generate personalized quizzes and flashcards to suit your learning preferences.



