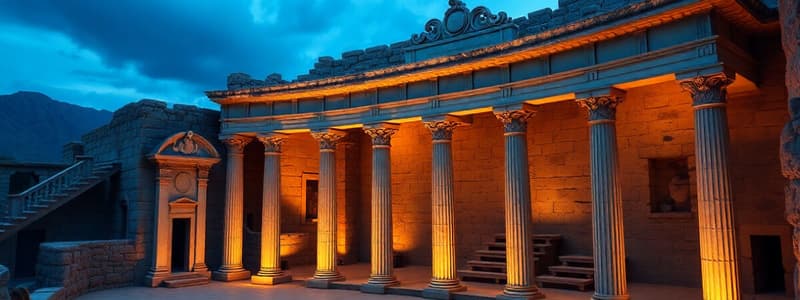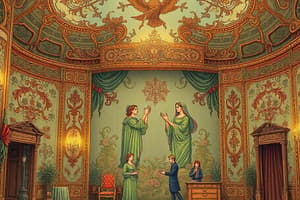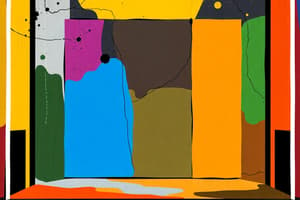Podcast
Questions and Answers
What is the AULEUM in Roman theaters?
What is the AULEUM in Roman theaters?
- The front curtain (correct)
- The back curtain used for background
- An area for audience seating
- A platform for actors
What function did the SIPARIUM serve in Roman theaters?
What function did the SIPARIUM serve in Roman theaters?
- It defined performance areas.
- It was a type of performance prop.
- It concealed backstage areas. (correct)
- It was used for lighting effects.
What is a characteristic of mansions in medieval scenic practices?
What is a characteristic of mansions in medieval scenic practices?
- They served as storage for costumes.
- They were painted backdrops.
- They were used exclusively by the audience.
- They marked specific locations for scenes. (correct)
How were pageant wagons utilized in performances?
How were pageant wagons utilized in performances?
In the context of medieval theater, what were Plateas?
In the context of medieval theater, what were Plateas?
What was the primary function of curtains in Roman theaters?
What was the primary function of curtains in Roman theaters?
Why were mansions significant in medieval theatrical settings?
Why were mansions significant in medieval theatrical settings?
Which of the following was NOT a part of Roman theater practices?
Which of the following was NOT a part of Roman theater practices?
What is the primary function of the orchestra in Greek theater architecture?
What is the primary function of the orchestra in Greek theater architecture?
What are paraskenia in Greek theater?
What are paraskenia in Greek theater?
What is referred to as the proscenion in Greek theater architecture?
What is referred to as the proscenion in Greek theater architecture?
What is a flat in Greek scenic practices?
What is a flat in Greek scenic practices?
What were pinakes in the context of Greek theater?
What were pinakes in the context of Greek theater?
What function did the ekkyklema serve in Greek theatre?
What function did the ekkyklema serve in Greek theatre?
How is a periaktoi structured?
How is a periaktoi structured?
Which of the following best describes the general architectural feature of Greek theaters?
Which of the following best describes the general architectural feature of Greek theaters?
What is the level space at the front of the stage where the chorus performs called?
What is the level space at the front of the stage where the chorus performs called?
In Hellenistic theater, what major event marked the beginning of new theatrical practices?
In Hellenistic theater, what major event marked the beginning of new theatrical practices?
What was a typical height of the platform extending across the paraskenia in Greek theater?
What was a typical height of the platform extending across the paraskenia in Greek theater?
What uncertainty exists regarding the ekkyklema's design?
What uncertainty exists regarding the ekkyklema's design?
The term 'skene' in Greek theater architecture refers to what?
The term 'skene' in Greek theater architecture refers to what?
What was the likely purpose of the object hung in the skene?
What was the likely purpose of the object hung in the skene?
Which of the following best describes the changes in Greek theatre during the Hellenistic period?
Which of the following best describes the changes in Greek theatre during the Hellenistic period?
What is the function of the proskenion in Hellenistic Theater?
What is the function of the proskenion in Hellenistic Theater?
What material is most commonly associated with the construction of a flat?
What material is most commonly associated with the construction of a flat?
Which of the following describes the purpose of the episkenion?
Which of the following describes the purpose of the episkenion?
What was the scaenae frons in Roman theaters?
What was the scaenae frons in Roman theaters?
How were the seating sections organized in Roman theaters?
How were the seating sections organized in Roman theaters?
What were the thyromata found in the episkenion?
What were the thyromata found in the episkenion?
What was the purpose of the cavea in Roman theaters?
What was the purpose of the cavea in Roman theaters?
Which of the following was characteristic of the periaktoi in Roman theater?
Which of the following was characteristic of the periaktoi in Roman theater?
What signifies the sum cavea in Roman theaters?
What signifies the sum cavea in Roman theaters?
What was a significant change in the portrayal of the scaenae frons during the Italian Renaissance?
What was a significant change in the portrayal of the scaenae frons during the Italian Renaissance?
What does the term 'cavea' refer to in the context of Italian Renaissance theatre?
What does the term 'cavea' refer to in the context of Italian Renaissance theatre?
What purpose did the raked stage floors serve in Italian Renaissance theatre?
What purpose did the raked stage floors serve in Italian Renaissance theatre?
Which statement accurately describes the wing-and-drop system?
Which statement accurately describes the wing-and-drop system?
During the Italian Renaissance, what was emphasized in stage scenery?
During the Italian Renaissance, what was emphasized in stage scenery?
What was primarily used in the wing-and-drop system besides painted panels?
What was primarily used in the wing-and-drop system besides painted panels?
What is the purpose of the vanishing point in a wings and drop system?
What is the purpose of the vanishing point in a wings and drop system?
Which of the following was NOT a characteristic of the Italian Renaissance scenic practices?
Which of the following was NOT a characteristic of the Italian Renaissance scenic practices?
What effect did the use of painted panels provide in the stage design?
What effect did the use of painted panels provide in the stage design?
What component is part of the chariot and pole system on stage?
What component is part of the chariot and pole system on stage?
Which description best fits a box set in theater design?
Which description best fits a box set in theater design?
What is the function of the apron in the context of stage design?
What is the function of the apron in the context of stage design?
What feature of the side walls in a box set allows for actor movement?
What feature of the side walls in a box set allows for actor movement?
Which statement is true regarding the scenic structure used in both the wings and drop system and chariot and pole system?
Which statement is true regarding the scenic structure used in both the wings and drop system and chariot and pole system?
What is the role of the borders in stage design?
What is the role of the borders in stage design?
In the wings and drop system, how are the wings typically presented?
In the wings and drop system, how are the wings typically presented?
Flashcards
Orchestra (Greek Theatre)
Orchestra (Greek Theatre)
A flat space where the chorus performed and interacted with actors on the stage.
Orchestra (Modern Theatre)
Orchestra (Modern Theatre)
The main seating area on the main floor of a theater
Paraskenia
Paraskenia
Long walls flanking the skene in a Greek theatre.
Proskenion
Proskenion
Signup and view all the flashcards
Pinakus/Pinakes (flats)
Pinakus/Pinakes (flats)
Signup and view all the flashcards
Greek Scenic Traditions
Greek Scenic Traditions
Signup and view all the flashcards
Flat
Flat
Signup and view all the flashcards
Periaktoi
Periaktoi
Signup and view all the flashcards
Ekkyklema
Ekkyklema
Signup and view all the flashcards
Hellenistic Theater changes
Hellenistic Theater changes
Signup and view all the flashcards
Skene
Skene
Signup and view all the flashcards
Tableau
Tableau
Signup and view all the flashcards
Theatrical Machinery
Theatrical Machinery
Signup and view all the flashcards
Thyromata
Thyromata
Signup and view all the flashcards
Logeion (Greek)
Logeion (Greek)
Signup and view all the flashcards
Scaenae Frons (Roman)
Scaenae Frons (Roman)
Signup and view all the flashcards
Cavea (Roman)
Cavea (Roman)
Signup and view all the flashcards
Periaktoi (Roman)
Periaktoi (Roman)
Signup and view all the flashcards
What are the three levels of the Cavea in a Roman theater?
What are the three levels of the Cavea in a Roman theater?
Signup and view all the flashcards
Auleum
Auleum
Signup and view all the flashcards
Siparium
Siparium
Signup and view all the flashcards
Mansions
Mansions
Signup and view all the flashcards
Pageant Wagons
Pageant Wagons
Signup and view all the flashcards
Medieval Scenic Practices
Medieval Scenic Practices
Signup and view all the flashcards
Roman Scenic Practices
Roman Scenic Practices
Signup and view all the flashcards
What are the main differences between the Roman and medieval theatrical scenic practices?
What are the main differences between the Roman and medieval theatrical scenic practices?
Signup and view all the flashcards
Cavea (Italian Renaissance)
Cavea (Italian Renaissance)
Signup and view all the flashcards
Scaenae Frons (Italian Renaissance)
Scaenae Frons (Italian Renaissance)
Signup and view all the flashcards
Street Scenes (Italian Renaissance)
Street Scenes (Italian Renaissance)
Signup and view all the flashcards
Raked Stage (Italian Renaissance)
Raked Stage (Italian Renaissance)
Signup and view all the flashcards
Wing-and-Drop System
Wing-and-Drop System
Signup and view all the flashcards
Forced Perspective
Forced Perspective
Signup and view all the flashcards
Drop (Wing-and-Drop System)
Drop (Wing-and-Drop System)
Signup and view all the flashcards
Italian Renaissance Stage Design
Italian Renaissance Stage Design
Signup and view all the flashcards
Chariot and Pole System
Chariot and Pole System
Signup and view all the flashcards
Box Set
Box Set
Signup and view all the flashcards
Apron
Apron
Signup and view all the flashcards
Borders
Borders
Signup and view all the flashcards
Italian Renaissance Stagecraft
Italian Renaissance Stagecraft
Signup and view all the flashcards
How does the Chariot and Pole System work?
How does the Chariot and Pole System work?
Signup and view all the flashcards
What is a Box Set used for?
What is a Box Set used for?
Signup and view all the flashcards
Study Notes
Brief History of Western Scenic Theatre Practices
- Western scenic theatre practices evolved from ancient Greece to the Renaissance.
- Ancient Greek practices included the theatron, a steeply raked seating area for the audience; parodos, side entrances to the stage; and skene, a scene building used as a background.
- The skene was a generic backdrop, likely a hut/tent.
- The orchestra was the dancing/singing area; logeion, a upper platform; and thyromata, openings on the proskenion wall/facade.
- The periaktoi were triangular rotating panels for scenery changes. The ekkyklema was a mechanism to reveal/display a tableau on stage.
- The paraskenia were long, high walls parallel on both sides of the skene.
- The proskenion was a columned arch in front of the skene.
- Pinakes/pinaks were changeable painted panels that helped display scenery changes.
- Roman developments included a scaenae frons, a stage facade structure; different seating levels ( cavea) for spectators sorted by social class (ima, media, summa); a front curtain (aulaeum) and a back curtain/stage backdrop (siparium.)
- The periaktoi were still used in Roman periods.
- The Medieval period used mansions, a series of structures positioned on stage, which could shift scene locations. Pageant wagons, moveable stages, traveled through towns.
Italian Renaissance Scenic Practices and Traditions
- Italian Renaissance theatre saw significant developments in scenery design.
- The caves were used as enclosed inner spaces. The scaenae frons were divided into arches. More elaborated, permanent stage sets were built.
- Wing-and-drop system employed multiple painted panels/flats that moved into/out of view to provide scenery changes.
- The drop was a large unframed piece of fabric to create backdrop displays. Painted wings and a drop create a continuous perspective.
- The chariot and pole system used painted panels on wagons that moved on stage.
Italian Renaissance Scenic Practices and Traditions: Continued
- Box sets were adopted; three walls and a ceiling structure acted as a backdrop and framing for the play. The fourth wall provided spectator viewing.
- An apron or stage floor extension was added; drapes hung above stage to hide scenery changes.
- Stages had elevators that moved actors or other stage elements. Revolving stages were used as well.
Studying That Suits You
Use AI to generate personalized quizzes and flashcards to suit your learning preferences.




