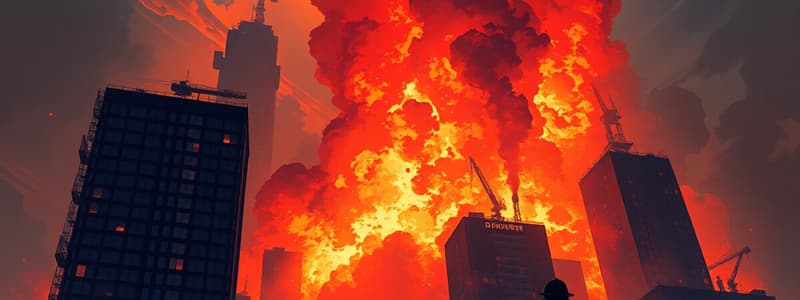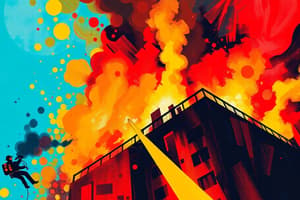Podcast
Questions and Answers
In high-rise incidents, what is the role of Positive Pressure Ventilation (PPV) in stairwells?
In high-rise incidents, what is the role of Positive Pressure Ventilation (PPV) in stairwells?
- To introduce cold air to cool down the fire.
- To seal off the stairwell to prevent smoke from entering.
- To initiate ventilation at the stairwell, keeping the evacuation stairwell open at the top and the attack stairwell open on the fire floor and top floor. (correct)
- To remove smoke from the fire floor only.
Why is it important to coordinate between the fire floor and the apparatus providing water supply in buildings with multiple standpipes?
Why is it important to coordinate between the fire floor and the apparatus providing water supply in buildings with multiple standpipes?
- To speed up the process of connecting the standpipe to the fire hydrant.
- To ensure even water distribution throughout the building.
- To prevent water damage in unaffected areas of the building.
- To maintain optimal water pressure and flow to the fire floor, considering supplying multiple standpipes concurrently. (correct)
When establishing a staging area for a high-rise incident, what is the recommended minimum distance from the involved building?
When establishing a staging area for a high-rise incident, what is the recommended minimum distance from the involved building?
- 100 feet
- 50 feet
- 300 feet
- 200 feet, unless conditions dictate otherwise (correct)
What does the first arriving company officer need to confirm upon arrival at a high-rise fire?
What does the first arriving company officer need to confirm upon arrival at a high-rise fire?
According to the guidelines, when is formal activation of the Incident Command System (ICS) required at a high-rise incident?
According to the guidelines, when is formal activation of the Incident Command System (ICS) required at a high-rise incident?
What is the main responsibility of the Resource Sector (Interior) at a high-rise fire?
What is the main responsibility of the Resource Sector (Interior) at a high-rise fire?
What is the minimum level of accountability that should be established at a high-rise incident?
What is the minimum level of accountability that should be established at a high-rise incident?
Besides the high-rise pack, what additional equipment should all responding companies bring to the lobby/resources sector?
Besides the high-rise pack, what additional equipment should all responding companies bring to the lobby/resources sector?
Under what conditions are elevators permitted for initial ascent during a high-rise fire incident?
Under what conditions are elevators permitted for initial ascent during a high-rise fire incident?
What is the purpose of consulting pre-fire plans early in a high-rise incident?
What is the purpose of consulting pre-fire plans early in a high-rise incident?
Flashcards
High-Rise Structure
High-Rise Structure
Any structure with three (3) or more floors.
Search and Rescue Priorities
Search and Rescue Priorities
Immediate fire area and the floor above the fire.
Establish Command
Establish Command
Required for incidents with 2+ companies or potential for escalation. First arriving can establish or pass it.
Identify Fire Floor
Identify Fire Floor
Signup and view all the flashcards
Positive Pressure Ventilation (PPV) in Stairwell
Positive Pressure Ventilation (PPV) in Stairwell
Signup and view all the flashcards
Lobby Control
Lobby Control
Signup and view all the flashcards
Air Supply
Air Supply
Signup and view all the flashcards
Resource Sector (Interior)
Resource Sector (Interior)
Signup and view all the flashcards
Elevator Use for Ascent
Elevator Use for Ascent
Signup and view all the flashcards
Study Notes
- These guidelines outline how to safely and effectively handle high-rise incidents.
- A high-rise is any building with three or more floors.
Primary Priorities
- Consult pre-fire plans early in the incident.
- Prioritize life safety by searching and rescuing those in immediate danger, starting with the fire area and the floor above.
- Decide on evacuation routes versus sheltering in place, identifying and keeping a designated stairwell clear for evacuation.
- Establish command for incidents involving two or more companies, or those with escalation potential, and the first officer can establish or pass command.
- The first arriving company should verify the fire floor using the alarm panel or visual confirmation.
- Once location is confirmed, give a C.A.N. (Conditions, Actions, Needs) report.
- Conditions might include light or heavy smoke and fire.
- Actions might include evacuation, fire suppression, and search/ventilation.
- Needs relate to additional resources.
- Find and use the appropriate standpipe for water supply.
- Coordinate water supply for buildings with multiple standpipes, potentially supplying multiple standpipes at once.
- Use Positive Pressure Ventilation (PPV) in stairwells.
- Open the evacuation stairwell at the top (roof/top floor) and the attack stairwell on the fire floor and top floor, keeping all other doors closed.
- Windows should not be broken without Incident Commander approval.
- Locate HVAC controls.
- Control elevators and stairway access, manage alarm panels, communication, and building systems from ground level for equipment dispatch.
- Assign adequate personnel to lobby control ASAP.
- Maintain Level 2 accountability (minimum) and assign an accountability officer quickly, as ensured by the Safety Officer.
Secondary Priorities
- All responding companies should bring at least one spare air bottle per person to the lobby/resources sector after initial arrival.
- Consider using a cascade unit early.
- Establish a staging area (exterior) > 200' away from the building, unless conditions prevent.
- The interior resource sector should supply manpower/equipment to firefighting, set up two floors under the fire floor, near stairwells/elevators.
- Locate the building manager, gain access to the fire pump (fire control room), alarm panel, communication systems, and Knox Box.
- Additional resources needed: mutual aid, utilities, Red Cross, law enforcement, etc.
- Multiple rehabilitation areas might be needed based on building size/layout.
Equipment
- All companies should bring their high-rise pack and one spare air bottle per person, at a minimum.
- The high-rise pack should contain: 100 ft. of attack hose in a fold load (units may use 1 3/4″ hose or 2" hose), a) Smooth Bore Nozzle with a 1 1/8" tip (2″ hose only), b) Smooth Bore Nozzle with a 15/16" tip (1 3/4" hose only)
- And 50 ft. of 2 1/2" hose in a fold load
- Tool Bag containing: a) 2 1/2" to 1 1/2" Reducer, b) Gated Wye, c) 14" Pipe Wrench, d) 2 - Spanner Wrenches, e) 4 - Door Chocks, f) Orange Flagging Tape, g) Wheeled Gate Valve with 2 1/2" connections (Only with 2” hose), h) Inline Gauge (Optional)
Elevators
- Elevators are NOT recommended for initial ascent.
- If an elevator is used for the initial ascent, strictly adhere to the following:
- Positive key control of the elevator is established
- Ensure the hoistway is free of smoke/fire
- Stop every five floors to recheck hoistway
- Stop at least two floors below the suspected fire floor
Studying That Suits You
Use AI to generate personalized quizzes and flashcards to suit your learning preferences.




