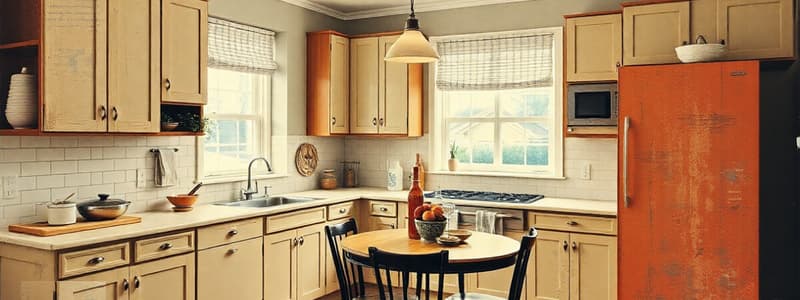Podcast
Questions and Answers
What is the primary benefit of adding a short, low wall to a U-shaped kitchen layout to create a G-shaped layout?
What is the primary benefit of adding a short, low wall to a U-shaped kitchen layout to create a G-shaped layout?
- It increases workspace and restricts traffic flow. (correct)
- It mainly enhances the aesthetic appeal of the kitchen.
- It decreases storage space but improves ventilation.
- It primarily reduces the amount of natural light in the kitchen.
A homeowner is considering remodeling their U-shaped kitchen into a G-shaped kitchen. Which factor should they consider to enjoy the benefits of G-shaped layout?
A homeowner is considering remodeling their U-shaped kitchen into a G-shaped kitchen. Which factor should they consider to enjoy the benefits of G-shaped layout?
- Ensuring the 'short, low wall' is at least half the height of the standard walls.
- Verifying that the added wall matches the color scheme of the rest of the house.
- Confirming that the added wall increases outside traffic to facilitate serving.
- Making sure the additional wall provides extra counter space and some separation from adjacent areas. (correct)
What is another name for a G-shaped kitchen layout?
What is another name for a G-shaped kitchen layout?
- Parallel layout
- Island layout
- L-shaped layout
- Peninsula layout (correct)
Compared to a U-shaped kitchen, what additional feature defines a G-shaped kitchen?
Compared to a U-shaped kitchen, what additional feature defines a G-shaped kitchen?
A kitchen designer is advising a client on layout options to maximize usable counter space. Which layout would suit their needs?
A kitchen designer is advising a client on layout options to maximize usable counter space. Which layout would suit their needs?
A family wants to remodel their kitchen. Their main goal is to keep people out of the cooking space, to allow the cook to work without interruption. Which layout would the family benefit from?
A family wants to remodel their kitchen. Their main goal is to keep people out of the cooking space, to allow the cook to work without interruption. Which layout would the family benefit from?
A kitchen is described as having a 'peninsula'. Which layout are we talking about?
A kitchen is described as having a 'peninsula'. Which layout are we talking about?
Which layout does a G-shaped kitchen derive from?
Which layout does a G-shaped kitchen derive from?
What is the main purpose of the 'short, low wall' in the G-shaped kitchen layout?
What is the main purpose of the 'short, low wall' in the G-shaped kitchen layout?
Apart from U-shaped kitchens, what other layouts can benefit from the principles used in G-shaped designs to reduce traffic flow?
Apart from U-shaped kitchens, what other layouts can benefit from the principles used in G-shaped designs to reduce traffic flow?
Flashcards
G-shaped Layout
G-shaped Layout
A kitchen layout that adds a short, low wall to the U-shaped layout, creating more workspace and preventing outside traffic.
Study Notes
G-shaped Layouts
- Adds a short, low wall to the U-shaped layout
- Creates more workspace
- Prevents outside traffic to the kitchen area
Studying That Suits You
Use AI to generate personalized quizzes and flashcards to suit your learning preferences.



