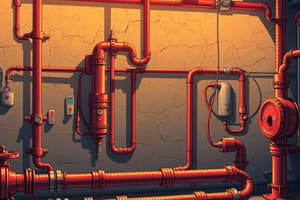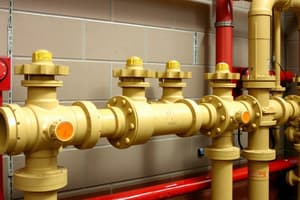Podcast
Questions and Answers
What is the primary purpose of a standpipe system in a building?
What is the primary purpose of a standpipe system in a building?
- To deliver electrical supply to fire fighting apparatus.
- To serve as a structural support for high-rise buildings.
- To act as a communication system between fire fighters on different floors.
- To provide an emergency water supply for firefighting efforts. (correct)
Which of the following best describes the function of a fireboat?
Which of the following best describes the function of a fireboat?
- To serve as a storage facility for firefighting equipment.
- To act as a floating command center for emergencies.
- To launch rescue operations and provide fire fighting capabilities on water. (correct)
- To transport firefighters to remote areas.
What are the implications of delays in reaching a fire scene for fire fighters?
What are the implications of delays in reaching a fire scene for fire fighters?
- Greater chances of fire suppression success.
- More extensive damage to non-flammable materials.
- Increased equipment wear and tear.
- Compromised safety for both fire fighters and building occupants. (correct)
How does mooring differ from other maritime operations?
How does mooring differ from other maritime operations?
What is the significance of fire access requirements for high-rise buildings?
What is the significance of fire access requirements for high-rise buildings?
What is the minimum weight carrying capacity required for a fire access road for standard fire appliances?
What is the minimum weight carrying capacity required for a fire access road for standard fire appliances?
What is the maximum permissible road grade for both standard and high reach fire access roads?
What is the maximum permissible road grade for both standard and high reach fire access roads?
Which of the following is NOT a requirement for a fire access roadway gate?
Which of the following is NOT a requirement for a fire access roadway gate?
What should be the minimum unobstructed width for a fire access road for high reach fire appliances?
What should be the minimum unobstructed width for a fire access road for high reach fire appliances?
Which of the following descriptions matches the requirements for bridge use as part of a fire department access road?
Which of the following descriptions matches the requirements for bridge use as part of a fire department access road?
Flashcards are hidden until you start studying
Study Notes
Fire Systems and Vehicles
-
Standpipe: A vertical piping system supplying water for hoses and sprinklers across multiple floors. It can also refer to horizontal sections for multiple hose connections on the same level.
-
Fire Vehicle: Specially designed apparatus used by Civil Defence firefighters, equipped with water, pumps, extinguishing agents, and rescue tools for firefighting.
-
Fire Boat: A vessel used for firefighting on water, staffed by Civil Defence firefighters. Functions include rescue operations and providing a fire fighting platform, along with capabilities to pump water to shore.
Fire Access Requirements
-
Purpose of Fire Access: Ensures swift firefighter arrival to fire scenes, especially critical in high-rise buildings to allow timely response and safeguard lives.
-
Fire Access Road Specifications:
- Designed with concrete or asphalt for solid surfaces.
- Must accommodate significant vehicle loads based on a table outlining specific requirements, including width, grade, and clearance.
-
Bridges for Fire Access: Should adhere to Municipality and Road Transport Authority standards, designed to support heavy fire vehicles.
Fire Access Roadway and Gate Specifications
-
Access Road:
- Minimum unobstructed width of 6m.
- A requirement for unobstructed vertical clearance of 4.5m and a maximum road grade of 10%.
-
Fire Access Roadway Gate:
- Required width of 4500 mm.
- Gates may be swinging, sliding, or lifting, equipped with manual overriding features for emergencies.
Signage and Designation
- Signage: Fire access areas must be free from parking obstructions, with clear signage indicating "NO PARKING, FIRE LANE" to maintain access for emergency vehicles.
Specifics of Accessway for Fire Vehicles
-
Width & Maneuverability: Accessway should maintain a minimum width of 6m to allow entry and maneuvering of firefighting and rescue equipment.
-
Distance from Building: Accessway should be 2m to 10m from the building’s edge for effective firefighting operations.
Fire Access for Different Building Heights
-
Low-rise buildings (< 15m): Accessway not mandated; however, a fire engine access road is needed within 45m of any building point.
-
Mid-rise buildings (15m to <23m without sprinklers): Accessway required based on building footprint area, with specific access extent outlined by size.
-
High-rise buildings (≥ 15m): Must have access defined by the footprint area and whether sprinkler systems are installed.
Access Extent Specifications
-
For mid-rise buildings without sprinklers, access is defined by the building's footprint and categorized into specified perimeter ratios based on area size.
-
Fire access requirements escalate with building height, with comprehensive access needed for both mid-rise and high-rise structures based on the corresponding floor area, especially where sprinklers are present.
Studying That Suits You
Use AI to generate personalized quizzes and flashcards to suit your learning preferences.




