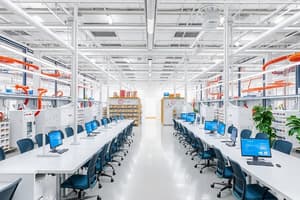Podcast
Questions and Answers
What is the formula to calculate the minimum number of workstations required?
What is the formula to calculate the minimum number of workstations required?
- N = (∑t / CT)
- N = (∑t) / CT (correct)
- N = CT / t
- N = (CT / ∑t)
What is the purpose of a precedence diagram?
What is the purpose of a precedence diagram?
- To determine the minimum number of workstations required
- To show elemental tasks and their precedence requirements (correct)
- To show the physical arrangement of resources
- To calculate the percent idle time
What type of layout is used when the product is larger and cannot be moved?
What type of layout is used when the product is larger and cannot be moved?
- Fixed-position layout (correct)
- Process layout
- Product layout
- Hybrid layout
What is the efficiency of a process calculated by?
What is the efficiency of a process calculated by?
What is the formula to calculate the percent idle time?
What is the formula to calculate the percent idle time?
What is the main purpose of layout planning?
What is the main purpose of layout planning?
What is the last step in designing a product layout?
What is the last step in designing a product layout?
What is an advantage of hybrid layouts?
What is an advantage of hybrid layouts?
What is the key trade-off in designing open concept offices?
What is the key trade-off in designing open concept offices?
What is the primary objective of facilities layout design?
What is the primary objective of facilities layout design?
What is an advantage of product layout?
What is an advantage of product layout?
What is a disadvantage of product layout?
What is a disadvantage of product layout?
What is the purpose of line balancing in product layout design?
What is the purpose of line balancing in product layout design?
What is cycle time in product layout design?
What is cycle time in product layout design?
Why is office landscaping important in open concept offices?
Why is office landscaping important in open concept offices?
What is one of the considerations in designing product layouts?
What is one of the considerations in designing product layouts?
Flashcards are hidden until you start studying
Study Notes
Psychological Needs of the Organization
- Open concept offices promote understanding and trust among employees
- Flexible layouts incorporating "office landscaping" can help solve the privacy issue in open office environments
Facilities Layout
- The configuration of departments, work centers, and equipment, with an emphasis on the movement of work (customers or materials) through the system
- Objective of layout design:
- Use workers and space efficiently
- Avoid bottlenecks
- Minimize unnecessary material handling costs
- Eliminate unnecessary movement of workers or materials
- Minimize production time or customer service time
- Design for safety
Product Layout
- Advantages:
- High rate of output
- Low unit cost
- Labor specialization
- Low material handling cost
- High utilization of labor and equipment
- Disadvantages:
- Inflexible to changes in volume
- Needs preventive maintenance
- Individual incentive plans are impractical
- Poorly skilled workers
Line Balancing
- The process of assigning tasks to workstations to have approximately equal time requirements
- Cycle time: the maximum time allowed at each workstation to complete its set of tasks on a unit
- Formula to determine the minimum number of workstations required: N = (∑t) / CT
- Formula to calculate percent idle time: Percent idle time = Idle time per cycle (N)(CT) / CT
- Formula to calculate efficiency: Efficiency = 1 - Percent idle time
Precedence Diagram
- A diagram that shows elemental tasks and their precedence requirements
- Used to determine the minimum number of workstations required
Layout Planning
- Deciding on the best physical arrangement of resources within a facility
- Importance: efficient running of a business, reduces wasted time and energy
- Four basic types of layouts: process, product, hybrid, and fixed position
- Process layouts: group resources based on similar processes
- Product layouts: arrange resources in a straight-line fashion
- Hybrid layouts: combine elements of process and product layouts
- Fixed-position layouts: occur when the product is larger and cannot be moved
Designing Process and Product Layouts
- Steps for designing process layouts:
- Gather information about space needs, space availability, and closeness requirements
- Develop a block plan or schematic of the layout
- Develop a detailed layout
- Steps for designing product layouts:
- Identify tasks that need to be performed and their immediate predecessors
- Determine output rate
- Determine cycle time
- Compute the theoretical minimum number of workstations
- Assign tasks to workstations
- Compute efficiency and balance delay
Studying That Suits You
Use AI to generate personalized quizzes and flashcards to suit your learning preferences.




