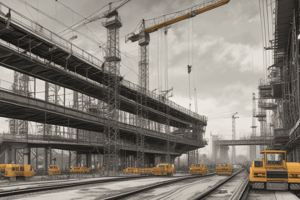Podcast
Questions and Answers
What is an estimation in project planning?
What is an estimation in project planning?
An estimation is a document that provides quantities of different works involved, their rates, and the anticipated expenditure in a project.
What distinguishes a detailed estimate from a preliminary estimate?
What distinguishes a detailed estimate from a preliminary estimate?
A detailed estimate provides item-wise quantities and unit rates for each work item, while a preliminary estimate is a rough approximation of costs without detailed breakdowns.
When is a revised estimate typically required?
When is a revised estimate typically required?
A revised estimate is required when there is a major change in the plan or when estimated costs exceed the initial estimate by more than 5%.
What costs are included in a complete estimate?
What costs are included in a complete estimate?
What purpose does a supplementary estimate serve?
What purpose does a supplementary estimate serve?
What is the purpose of an annual maintenance estimate?
What is the purpose of an annual maintenance estimate?
What types of items are typically included in a repair estimate?
What types of items are typically included in a repair estimate?
List two methods used for approximate estimation in construction.
List two methods used for approximate estimation in construction.
What areas are excluded from the plinth area calculation?
What areas are excluded from the plinth area calculation?
How is the floor area related to the plinth area?
How is the floor area related to the plinth area?
Flashcards are hidden until you start studying
Study Notes
Estimation Overview
- An estimate details quantities, rates, and projected expenses for a project.
- The estimation process calculates costs based on prepared plans and sectional elevations.
- Preliminary estimates provide rough costs without detailed breakdowns.
- Detailed estimates are itemized and provide exact quantities and costs.
Types of Estimates
- Preliminary Estimate: Offers a rough and approximate cost for planning.
- Complete Estimate: Includes all costs, such as land acquisition, surveying, legal fees, and taxes.
- Detailed Estimate: Lists itemized quantities, unit rates, and expenditures for each item.
- Revised Estimate: Adjusted for significant changes or cost increases during construction.
- Supplementary Estimate: Accounts for additional work not included in the original estimate.
- Annual Maintenance Estimate: Allocates funds for periodic maintenance like painting and cleaning.
- Repair Estimate: Covers costs for repairing damaged components (e.g., roofs, walls).
Methods of Approximate Estimation
- Service Unit Method: Based on service units provided in a project.
- Plinth Area Method: Calculates costs based on the total plinth area of a building.
- Carpet Area Method: Focuses on the liveable area of the building excluding circulation areas.
- Cube Rate Method: Estimates costs based on volume calculations.
- Typical Bay Method: Uses standardized cost data for similar structures.
- Rough Quantity Method: Provides estimates based on preliminary quantities.
Plinth Area Considerations
- Included: Floor area, walls at floor level, internal shafts (limited size).
- Excluded: Loft areas, un-enclosed balconies, architectural projections.
Circulation Area
- Defined as the area for movement within the building (e.g., halls, corridors).
- Horizontal circulation area may range from 10% to 15% of the plinth area.
- Vertical circulation area typically occupies 4% to 5% of the plinth area.
Carpet Area Specifications
- Total usable area minus circulation spaces, with specific exclusions.
- Targets for office buildings: 60% to 75% of the plinth area.
- Targets for residential buildings: 50% to 65% of the plinth area.
Estimation Example
- Existing building cost: Rs. 6,35,000 for 127 sq.m, averaging Rs. 5000/sq.m.
- Material cost: Rs. 3000/sq.m; labour cost: Rs. 2000/sq.m.
- Proposed building of 154 sq.m with 10% material cost increase and 20% labour cost decrease estimates an approximate cost of Rs. 754600.
Specifications Importance
- Specifications control material and work quality in contracts.
- Defines project requirements that drawings may not fully convey.
- They guide contractors and supervising staff throughout construction.
Types of Specifications
- General Specifications: Outline the overall nature and classes of work.
- Detailed Specifications: Part of the contract, detailing materials, workmanship, mixing ratios, and methods.
- Standard Specifications: Established guidelines for specific construction practices to save time and cost.
Departments and Specifications
- Public works departments (P.W.D), Central Public Works Department (C.P.W.D), and Railway departments develop their own standard specifications for consistency and efficiency in construction practices.
Studying That Suits You
Use AI to generate personalized quizzes and flashcards to suit your learning preferences.





