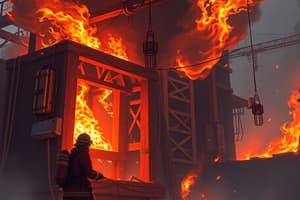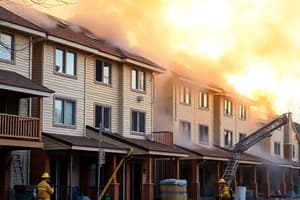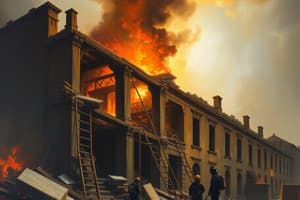Podcast
Questions and Answers
Type I construction buildings are considered to be:
Type I construction buildings are considered to be:
- Hazardous due to the adhesives and industrial glues used during the construction process
- More likely to suffer structural damage due to the effects of fire
- More collapse resistant than other building types (correct)
- The most common type of residential construction encountered by firefighters
Multi-story buildings with flat roofs usually have:
Multi-story buildings with flat roofs usually have:
- Different types of structural support systems for every floor
- The same structural system for the roof and the floors (correct)
- Cast-in-place concrete roofs
- Roof decking made of corrugated steel
Which window component is the lowest horizontal member of the frame and supports the window hardware?
Which window component is the lowest horizontal member of the frame and supports the window hardware?
- Sill (correct)
- Sash
- Jamb
- Glazing
A fusible link on a swinging fire door depends on the heat from a fire to close, so:
A fusible link on a swinging fire door depends on the heat from a fire to close, so:
What is one major problem that rain roofs pose for firefighters?
What is one major problem that rain roofs pose for firefighters?
The lightweight members of a truss assembly are:
The lightweight members of a truss assembly are:
Overhead rolling steel fire doors:
Overhead rolling steel fire doors:
Which is an accurate statement about fire doors?
Which is an accurate statement about fire doors?
How can green roofs impact firefighting operations?
How can green roofs impact firefighting operations?
Which type of window has a large number of narrow glass sections that overlap and swing outward to open?
Which type of window has a large number of narrow glass sections that overlap and swing outward to open?
Which components found in Type III construction buildings may fail quickly when exposed to fire?
Which components found in Type III construction buildings may fail quickly when exposed to fire?
Which type of door is typically the best fire barrier?
Which type of door is typically the best fire barrier?
Roof security features such as wired glass and iron plates can:
Roof security features such as wired glass and iron plates can:
How are security bars or grills on windows likely to impact fire and life safety?
How are security bars or grills on windows likely to impact fire and life safety?
Rolling steel shutters often block interior window openings such as factory office windows and function most similarly to:
Rolling steel shutters often block interior window openings such as factory office windows and function most similarly to:
Which type of material is often used in the core of a heavy corrugated steel door?
Which type of material is often used in the core of a heavy corrugated steel door?
Which roof-mounted equipment adds to the load distributed on the roof and can obstruct ventilation efforts?
Which roof-mounted equipment adds to the load distributed on the roof and can obstruct ventilation efforts?
Type I construction buildings:
Type I construction buildings:
Which type of stairs are enclosed with 1- or 2-hour fire-rated construction and are part of the required means of egress in a building?
Which type of stairs are enclosed with 1- or 2-hour fire-rated construction and are part of the required means of egress in a building?
How can unprotected stairs impact firefighting operations?
How can unprotected stairs impact firefighting operations?
Firefighters should be aware they are likely to find __________ in the space between a building's ceiling and roof when performing vertical ventilation.
Firefighters should be aware they are likely to find __________ in the space between a building's ceiling and roof when performing vertical ventilation.
When performing vertical ventilation on a roof, firefighters should be aware that a photovoltaic cell that is fire damaged:
When performing vertical ventilation on a roof, firefighters should be aware that a photovoltaic cell that is fire damaged:
Which type of firefighting operation are cold roofs likely to negatively impact?
Which type of firefighting operation are cold roofs likely to negatively impact?
A window that has one or more top-hinged sashes and uses a crank mechanism to open outward is known as a(n):
A window that has one or more top-hinged sashes and uses a crank mechanism to open outward is known as a(n):
Fire separation walls that divide the roof from neighbouring roofs:
Fire separation walls that divide the roof from neighbouring roofs:
If a roof truss is exposed to fire, the gusset plates will:
If a roof truss is exposed to fire, the gusset plates will:
Firefighters are at risk of becoming trapped in a void space and being caught in extreme fire conditions if they:
Firefighters are at risk of becoming trapped in a void space and being caught in extreme fire conditions if they:
What design feature of revolving doors helps provide an unobstructed opening for people to use as an emergency exit?
What design feature of revolving doors helps provide an unobstructed opening for people to use as an emergency exit?
The weight of an arched roof is primarily supported by the:
The weight of an arched roof is primarily supported by the:
A fire in a basement:
A fire in a basement:
Type IV construction is commonly found in:
Type IV construction is commonly found in:
Type V construction buildings have exterior load-bearing walls composed entirely of:
Type V construction buildings have exterior load-bearing walls composed entirely of:
Roof penetrations and openings may be helpful to firefighters because they:
Roof penetrations and openings may be helpful to firefighters because they:
Which action can reduce the effectiveness of a fire wall?
Which action can reduce the effectiveness of a fire wall?
How is Type II construction different from Type I construction?
How is Type II construction different from Type I construction?
How are horizontal sliding fire doors commonly constructed?
How are horizontal sliding fire doors commonly constructed?
What kind of window consists of only a frame and a glazed stationary sash?
What kind of window consists of only a frame and a glazed stationary sash?
When ventilating a pitched roof, what might firefighters typically find applied at right angles directly over the rafters?
When ventilating a pitched roof, what might firefighters typically find applied at right angles directly over the rafters?
Fires in basements may be more hazardous than fires in other compartments because of:
Fires in basements may be more hazardous than fires in other compartments because of:
Which type of door has flat face panels that are the full height and width of the door, and are attached to a solid or hollow core?
Which type of door has flat face panels that are the full height and width of the door, and are attached to a solid or hollow core?
Sliding doors are not allowed as part of a means of egress because they:
Sliding doors are not allowed as part of a means of egress because they:
How are vertical doors commonly used?
How are vertical doors commonly used?
What characteristics of Type IV construction helps prevent unseen fire travel?
What characteristics of Type IV construction helps prevent unseen fire travel?
Which construction classification requires that all structural members are composed of noncombustible or limited combustible materials with a high fire-resistive rating?
Which construction classification requires that all structural members are composed of noncombustible or limited combustible materials with a high fire-resistive rating?
Folding doors are used:
Folding doors are used:
What is likely to happen during a fire in a Type V building?
What is likely to happen during a fire in a Type V building?
What feature often obstructs firefighters' view of the entire roof?
What feature often obstructs firefighters' view of the entire roof?
Building codes require that glass doors be made out of:
Building codes require that glass doors be made out of:
Which type of window has only one openable sash and balancing devices that hold the movable sash in the desired position?
Which type of window has only one openable sash and balancing devices that hold the movable sash in the desired position?
Which type of door is likely to be encountered as an exit door?
Which type of door is likely to be encountered as an exit door?
The effectiveness of a door as a fire barrier is mainly influenced by its:
The effectiveness of a door as a fire barrier is mainly influenced by its:
Flashcards are hidden until you start studying
Study Notes
Building Construction Overview
- Type I construction buildings are highly collapse resistant compared to others; they are often made with noncombustible materials.
- Multi-story buildings with flat roofs commonly use the same structural system for both roof and floors, enhancing uniform support.
- The sill is the lowest horizontal member of a window frame that supports the window hardware.
Fire Doors and Safety Features
- Fusible links on swinging fire doors rely on heat to close, potentially allowing significant smoke to pass before closure.
- Rain roofs conceal fires by creating void spaces, making detection and suppression difficult.
- Lightweight truss components are particularly vulnerable to early failure when exposed to fire.
Firefighter Operations and Building Design
- Overhead rolling steel fire doors typically close by gravity when the fusible link melts.
- Proper maintenance of fire doors is crucial; they effectively limit fire spread when functioning correctly.
- Green roofs can complicate ventilation operations and hinder fire detection efforts.
Types of Windows and Fire Hazards
- Jalousie windows consist of multiple sections that swing outward for ventilation.
- Prefabricated wood truss systems in Type III buildings are prone to quick failure under fire conditions.
- Solid-core doors offer the best fire barrier protection due to their construction materials.
Roof and Structural Considerations
- Roof security features like wired glass complicate ventilation efforts during firefighting.
- Unprotected stairs can serve as pathways for smoke and fire gases, increasing risks.
- Photovoltaic cells on roofs maintain electrical output even when damaged by fire, requiring caution during ventilation.
Fire Construction Types
- Type IV construction is often seen in churches and helps prevent unseen fire travel due to a lack of voids.
- Type V buildings typically feature exterior load-bearing walls made entirely of wood, impacting fire spread dynamics.
- Fire separation walls serve crucial roles by extending from foundations to above the roof, protecting adjacent structures.
Ventilation Challenges
- When performing vertical ventilation, be cautious of decking material applied over rafters that may hinder accessibility.
- Fires in basements pose unique hazards, primarily due to limited ingress/egress compared to above-ground locations.
- Parapet walls on roofs can obstruct firefighters' view, complicating operational assessments.
Door Mechanics and Regulations
- Sliding doors are not suitable for egress pathways as they can impede fast movement during emergencies.
- Folding doors, often classified as horizontal fire doors, are designed to compartmentalize spaces effectively.
- Glass doors must be constructed of tempered glass as per building codes for added safety.
Key Structural Elements
- Arched roofs derive their weight support mainly from exterior walls, influencing firefighting techniques and strategies.
- The type of material used in door construction significantly influences its effectiveness as a fire barrier.
- Understanding window types, such as single-hung windows, helps in identifying escape routes and ventilation strategies during emergencies.
Studying That Suits You
Use AI to generate personalized quizzes and flashcards to suit your learning preferences.




