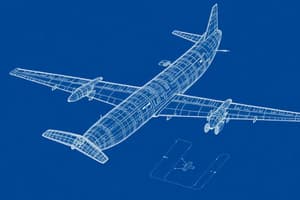Podcast
Questions and Answers
What is the primary purpose of engineering drawing?
What is the primary purpose of engineering drawing?
- To convey information about size, shape, features, and assembly. (correct)
- To provide legal guidance for engineering practices.
- To showcase artistic representation of objects.
- To serve as a marketing tool for engineers.
Which type of engineering drawing shows how different parts fit together?
Which type of engineering drawing shows how different parts fit together?
- Machine Drawings
- Detail Drawings
- Assembly Drawings (correct)
- Installation Drawings
What must engineering drawings adhere to?
What must engineering drawings adhere to?
- User preference guidelines
- Environmental regulations
- Artistic standards
- Industry standards like ANSI and ISO (correct)
What is one of the roles of dimensions in engineering drawing?
What is one of the roles of dimensions in engineering drawing?
Which tool is commonly used in traditional engineering drawing?
Which tool is commonly used in traditional engineering drawing?
Flashcards
Engineering Drawing
Engineering Drawing
Graphical representation of objects, conveying size, shape, features, and assembly details.
Detail Drawing
Detail Drawing
Shows individual components with full detail, including dimensions, materials, and finish.
Assembly Drawing
Assembly Drawing
Illustrates how parts fit together, with exploded views and parts lists for clarity.
Drawing Standards
Drawing Standards
Signup and view all the flashcards
CAD Software
CAD Software
Signup and view all the flashcards
Study Notes
Overview of Engineering Drawing
- Engineering drawing is a graphical representation of objects.
- Used to convey information about size, shape, features, and assembly.
Types of Engineering Drawings
-
Detail Drawings
- Show individual parts in full detail.
- Include dimensions, material specifications, and finish.
-
Assembly Drawings
- Illustrate how parts fit together.
- Include exploded views and parts lists.
-
Installation Drawings
- Show how systems or equipment should be installed.
- Provide necessary spatial and location details.
-
Machine Drawings
- Specialized detail drawings for machinery.
- Include specifications related to machining processes.
Drawing Standards
- Must adhere to industry standards (e.g., ANSI, ISO).
- Standards cover line types, symbols, and dimensioning techniques.
Elements of Engineering Drawing
-
Lines
- Continuous, dashed, and dotted lines indicate different features (e.g., visible, hidden, center).
-
Dimensions
- Specify size, location, and tolerances of features.
- Should be clear and unambiguous.
-
Symbols
- Represent features like welds, surface finishes, and material types.
- Standardized to ensure consistency.
Tools and Techniques
-
Traditional Tools
- Pencils, T-squares, compasses, and rulers used for manual drawing.
-
CAD Software
- Computer-Aided Design (e.g., AutoCAD) provides precision and efficiency.
- Allows for 3D modeling and easier revisions.
Importance of Engineering Drawing
- Essential for communication between engineers, architects, and manufacturers.
- Functions as a legal document for specifications and manufacturing processes.
- Aids in visualization and prototype development.
Common Practices
- Always include a title block with essential project information.
- Follow a consistent scale and projection method (e.g., orthographic, isometric).
- Review and revise to eliminate errors and ambiguities before finalizing.
Engineering Drawing Overview
- A visual representation of objects, conveying size, shape, features, and assembly
- Used for communication between engineers, architects, and manufacturers
Types of Engineering Drawings
- Detail Drawings: Show individual components with full detail, including dimensions, material specifications, and finish
- Assembly Drawings: Illustrate how parts fit together, including exploded views (showing parts separated for clarity) and parts lists
- Installation Drawings: Depict how systems or equipment are assembled, providing spatial and location details
- Machine Drawings: Specialized detail drawings for machinery, including specifications related to machining processes
Drawing Standards
- Adhering to industry standards ensures consistency and clarity
- Standards cover line types, symbols, dimensioning techniques (e.g., ANSI, ISO)
Elements of Engineering Drawing
- Lines: Different types (continuous, dashed, dotted) indicate visible edges, hidden features, centerlines
- Dimensions: Specify size, location, and tolerances of features, using clear and unambiguous notation
- Symbols: Represent features like welds, surface finishes, and material types, standardized for consistency
Tools and Techniques
- Traditional Tools: Pencils, T-squares, compasses, and rulers for manual drawing
- CAD Software: Computer-Aided Design software (e.g., AutoCAD) provides precision, efficiency, and facilitates 3D modeling and revisions
Importance of Engineering Drawing
- Crucial for communication and legal documentation
- Aids in visualization and prototype development
- Ensures accurate specifications and manufacturing processes
Common Practices
- Title Block: Includes essential project information (e.g., title, date, designer)
- Scale and Projection: Consistent scale and projection method used (e.g., orthographic, isometric)
- Review and Revision: Thoroughly review drawings for errors and ambiguities before finalizing
Studying That Suits You
Use AI to generate personalized quizzes and flashcards to suit your learning preferences.




