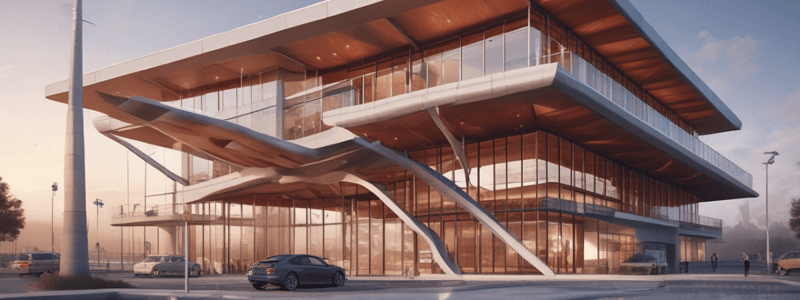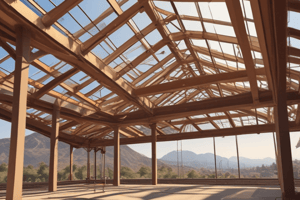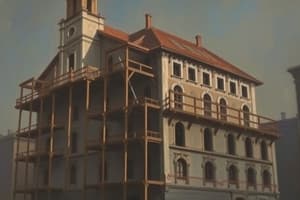Podcast
Questions and Answers
¿En qué se diferencian las fachadas ventiladas de los muros cortina?
¿En qué se diferencian las fachadas ventiladas de los muros cortina?
- Las fachadas ventiladas no presentan travesaños.
- Los montantes se anclan a muros de fábrica en las fachadas ventiladas. (correct)
- Las fachadas ventiladas no requieren un cerramiento interior pesado.
- Las placas de las fachadas ventiladas deben presentar una junta estanca.
¿Cuál es uno de los materiales pesados comúnmente utilizados en las fachadas ventiladas?
¿Cuál es uno de los materiales pesados comúnmente utilizados en las fachadas ventiladas?
- Madera de abedul
- Vidrio templado
- Placas de piedra (correct)
- Acero galvanizado
¿Por qué las placas en las fachadas ventiladas no necesitan presentar una junta estanca?
¿Por qué las placas en las fachadas ventiladas no necesitan presentar una junta estanca?
- Para permitir la entrada de aire exterior.
- Porque el montaje se realiza sin separación entre las placas.
- Debido a que las placas no están ancladas correctamente.
- Al existir una hoja de cerramiento interior pesada. (correct)
¿Qué característica permite el aislamiento térmico en las fachadas ventiladas?
¿Qué característica permite el aislamiento térmico en las fachadas ventiladas?
¿En qué tipo de edificios suelen utilizarse las fachadas ventiladas?
¿En qué tipo de edificios suelen utilizarse las fachadas ventiladas?
¿Qué función cumplen los montantes en las fachadas ventiladas?
¿Qué función cumplen los montantes en las fachadas ventiladas?
¿Por qué las placas de las fachadas ventiladas se separan unos pocos milímetros en el montaje?
¿Por qué las placas de las fachadas ventiladas se separan unos pocos milímetros en el montaje?
¿Qué definición corresponde a un muro cortina?
¿Qué definición corresponde a un muro cortina?
¿Cuál es la característica principal de las fachadas ligeras discontinuas?
¿Cuál es la característica principal de las fachadas ligeras discontinuas?
¿Cuál es la función principal de los travesaños en el armazón para montaje de cerramientos?
¿Cuál es la función principal de los travesaños en el armazón para montaje de cerramientos?
¿Qué material puede utilizarse para realizar los elementos de relleno en un muro cortina?
¿Qué material puede utilizarse para realizar los elementos de relleno en un muro cortina?
¿Cuál es la principal diferencia entre una fachada ligeras continua y una fachada ligera discontinua?
¿Cuál es la principal diferencia entre una fachada ligeras continua y una fachada ligera discontinua?
¿Qué caracteriza a una fachada panel según el texto?
¿Qué caracteriza a una fachada panel según el texto?
¿Cuál es la función principal de los montantes en la estructura del cerramiento?
¿Cuál es la función principal de los montantes en la estructura del cerramiento?
Flashcards
Ventilated Façade
Ventilated Façade
An exterior wall system where the cladding is separated from the building structure by a ventilated air gap. This allows for better thermal insulation and moisture control.
Curtain Wall
Curtain Wall
A lightweight, non-load-bearing wall system that is typically supported by the building's structural frame. Often used for large windows and glazing.
Ventilated Façade vs. Curtain Wall
Ventilated Façade vs. Curtain Wall
Ventilated façades are anchored to masonry walls, while curtain walls are supported by the building's structural frame. The key difference lies in the anchoring point and load-bearing capacity.
Heavy Materials in Ventilated Façades
Heavy Materials in Ventilated Façades
Signup and view all the flashcards
Why Watertight Joints Aren't Needed
Why Watertight Joints Aren't Needed
Signup and view all the flashcards
Thermal Insulation in Ventilated Façades
Thermal Insulation in Ventilated Façades
Signup and view all the flashcards
Typical Buildings for Ventilated Façades
Typical Buildings for Ventilated Façades
Signup and view all the flashcards
Function of Muntins in Ventilated Façades
Function of Muntins in Ventilated Façades
Signup and view all the flashcards
Air Gap in Ventilated Façades
Air Gap in Ventilated Façades
Signup and view all the flashcards
Lightweight Discontinuous Façade
Lightweight Discontinuous Façade
Signup and view all the flashcards
Function of Transoms in Facade Assembly
Function of Transoms in Facade Assembly
Signup and view all the flashcards
Materials for Facade Infill Panels
Materials for Facade Infill Panels
Signup and view all the flashcards
Continuous vs. Discontinuous Lightweight Façades
Continuous vs. Discontinuous Lightweight Façades
Signup and view all the flashcards
Panel Façade
Panel Façade
Signup and view all the flashcards
Function of Muntins in Structural Enclosure
Function of Muntins in Structural Enclosure
Signup and view all the flashcards




