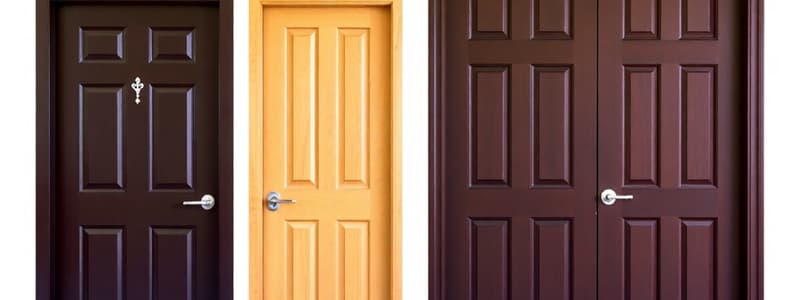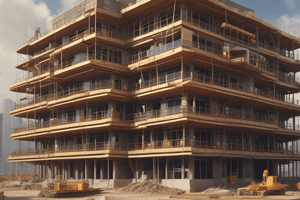Podcast
Questions and Answers
What is a key consideration when determining the size of a door?
What is a key consideration when determining the size of a door?
- Purpose of the door (correct)
- Aesthetics of the design
- Type of door frame
- Cost of materials
Which type of window is most suitable for areas requiring maximum light and ventilation?
Which type of window is most suitable for areas requiring maximum light and ventilation?
- Awning window
- Casement window (correct)
- Sliding window
- Fixed window
What is the primary function of ventilators in building design?
What is the primary function of ventilators in building design?
- Facilitate airflow (correct)
- Control temperature
- Enhance aesthetics
- Insulate against noise
Which factor is NOT typically considered when choosing the location of stairs?
Which factor is NOT typically considered when choosing the location of stairs?
What is a common method for fixing door shutters in place?
What is a common method for fixing door shutters in place?
Flashcards are hidden until you start studying
Study Notes
Doors
- Purpose: Provide access, security, and privacy.
- Criteria for Location: Accessibility, traffic flow, privacy.
- Door Size: Determined by function, building code, accessibility requirements.
- Door Frames: Support the door and provide a secure seal.
- Door Types:
- Single-leaf door: One door panel.
- Double-leaf doors: Two door panels.
- Sliding doors: Doors that slide along a track.
- Folding doors: Doors that fold for efficient opening.
- Methods of Fixing:
- Hinges: Allow doors to swing open and close.
- Sliding tracks: Allow doors to slide open and close.
- French doors: Double-leaf doors that open outwards.
- Door Shutter Types:
- Solid door shutters: Made of wood or metal, provide privacy and security.
- Louvre door shutters: Allow ventilation and light, often used for bedrooms and bathrooms.
- Panelled door shutters: Made from different panels with decorative accents, enhance aesthetics.
- Suitability: Choose door types and shutters based on the function, style, and requirements of the space.
Windows
- Purpose: Provide light, ventilation, and views.
- Criteria for Location: Maximize natural lighting, views, and ventilation.
- Number and Sizes: Determined by the size of the room, the building codes, and architectural design.
- Shapes of Windows:
- Rectangular: Classic and versatile.
- Square: Clean and simple.
- Circular: Add visual interest.
- Arched: Elegant and decorative.
- Types of Windows:
- Double-hung: Two sashes that slide up and down.
- Casement: Windows that open outward on hinges.
- Sliding: Windows that slide horizontally.
- Awning: Windows that open outward from the top.
- Suitability: Choose window types based on the desired level of light, ventilation, and aesthetic style.
Ventilators
- Purpose: Provide ventilation for air circulation.
- Types:
- Louvered ventilators: Provide ventilation but block direct sunlight.
- Grill ventilators: Allow airflow, but restrict visibility.
- Air vents: Provide air circulation with minimal visual intrusion.
- Suitability: Choose ventilators based on their purpose and location.
Fixtures & Fastenings for Doors and Windows
- Hinges: Used to connect doors and windows to their frames.
- Locks: Used to secure doors and windows.
- Handles: Used to open and close doors and windows.
- Screws: Used to fasten fixtures and other components.
Stairs
- Function: Provide access to different levels of a building.
- Technical Terms:
- Tread: The horizontal part of a step.
- Riser: The vertical part of a step.
- Handrail: A rail that supports users.
- Balustrade: A series of balusters that support the handrail.
- Criteria for Location:
- Space constraints: Stair layout should be designed to fit the space available.
- Safety regulations: Staircases should be designed to meet safety regulations.
- Accessibility: Staircases should be designed to be safe and accessible for all users.
- Types of Staircases:
- Straight staircase: A simple staircase with a straight run.
- L-shaped staircase: A staircase that turns 90 degrees.
- U-shaped staircase: A staircase that turns 180 degrees.
- Spiral staircase: A staircase that spirals around a central pillar.
- Suitability: The choice of staircase type depends on the space required and the aesthetic desired.
- Principle of Stair Layout Design:
- Tread and riser dimensions: The width of the tread and the height of the riser should be balanced for comfort and safety.
- Stair width: The width of the staircase should be adequate for traffic flow.
- Handrail height: The handrail height should be comfortable for users.
- Headroom: Adequate headroom should be provided above the stairwell.
- Lighting: Staircases should be adequately lit.
- Emergency exit: Staircases should provide a safe and accessible emergency exit.
Studying That Suits You
Use AI to generate personalized quizzes and flashcards to suit your learning preferences.




