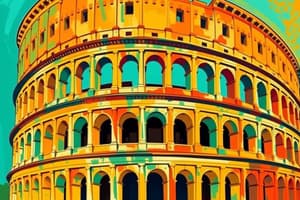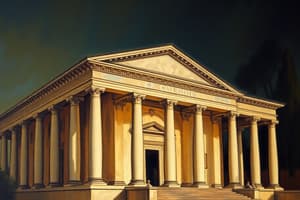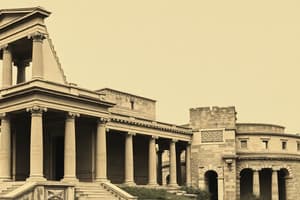Podcast
Questions and Answers
What was the primary building material used by the ancient Romans?
What was the primary building material used by the ancient Romans?
- Fired clay bricks (correct)
- Stone blocks
- Sun-dried mudbrick
- Wooden logs
What was the purpose of a Roman amphitheater?
What was the purpose of a Roman amphitheater?
- To hold gladiatorial contests and public displays (correct)
- To transact business or legal matters
- To store consumables
- To hold public meetings
What is a thermae in Ancient Rome?
What is a thermae in Ancient Rome?
- A type of temple
- A type of apartment block
- A facility for public bathing, exercising, and socializing (correct)
- A public warehouse
What was the main purpose of a Roman villa?
What was the main purpose of a Roman villa?
What were Roman aqueducts used for?
What were Roman aqueducts used for?
What was the primary purpose of a Roman triumphal arch?
What was the primary purpose of a Roman triumphal arch?
What was the purpose of a Roman circus?
What was the purpose of a Roman circus?
What was the main purpose of a Roman basilica?
What was the main purpose of a Roman basilica?
What was the primary material used to construct Roman bridges?
What was the primary material used to construct Roman bridges?
Flashcards
Ancient Roman Architecture
Ancient Roman Architecture
Architectural style developed by Romans, using materials like Roman concrete, arches, and domes.
Ancient Roman Concrete
Ancient Roman Concrete
Mixture of lime mortar, aggregate, pozzolana, water, and stones, stronger than previous versions.
Roman City Planning
Roman City Planning
Regular orthogonal layout with a central forum, rectilinear streets, and defensive walls.
Major Roman Building Types
Major Roman Building Types
Signup and view all the flashcards
Amphitheaters
Amphitheaters
Signup and view all the flashcards
Basilicas
Basilicas
Signup and view all the flashcards
Circuses
Circuses
Signup and view all the flashcards
Horrea
Horrea
Signup and view all the flashcards
Insulae
Insulae
Signup and view all the flashcards
Study Notes
Ancient Roman architecture is a distinct architectural style that was developed by the Romans and was different from Greek architecture, even though it adopted the external language of classical Greek architecture. Roman architecture used new materials, such as Roman concrete, arches, and domes to create buildings that were strong and well-engineered. The Roman architectural style covers the period from the establishment of the Roman Republic in 509 BC to about the 4th century AD. Roman architecture continued to influence building in the former empire for many centuries, and the style used in Western Europe beginning about 1000 is called Romanesque architecture. The Romans produced massive public buildings and works of civil engineering, and were responsible for significant developments in housing and public hygiene. The Romans were reluctant to abandon the classical orders in formal public buildings, even though these had become essentially decorative. Roman architecture revolutionized the use of arches, vaults, and domes in construction. The Romans were the first builders in the history of architecture to realize the potential of domes for the creation of large and well-defined interior spaces. Roman architecture supplied the basic vocabulary of Pre-Romanesque and Romanesque architecture, and spread across Christian Europe. Roman influences can be found in many buildings around the world today. The Romans made fired clay bricks from about the beginning of the Empire, replacing earlier sun-dried mudbrick. The Romans perfected brick-making and took their brickmaking skills everywhere they went, introducing the craft to the local populations. Concrete quickly supplanted brick as the primary building material, and most of these developments are described by Vitruvius. Ancient Roman concrete was a mixture of lime mortar, aggregate, pozzolana, water, and stones, and was stronger than previously used concretes.Roman Architecture: City Design, Building Types, and Lighthouses
-
The ancient Romans used regular orthogonal structures for city planning, which consisted of a central forum with city services, surrounded by a compact, rectilinear grid of streets, and wrapped in a wall for defense.
-
The city design included two diagonal streets that crossed the square grid, passing through the central square, and a river usually flowed through the city, providing water, transport, and sewage disposal.
-
The Romans built hundreds of towns and cities throughout their Empire, and many European towns, such as Turin, still preserve the remains of their city planning schemes.
-
The Romans developed three major building types: amphitheaters, basilicas, and circuses, which served various purposes, including gladiatorial contests, public displays, public meetings, horse races, and performances that commemorated important events of the Empire.
-
The amphitheaters were used for gladiatorial contests, public displays, public meetings, and bullfights, and they were typically an example of the Roman use of the classical orders to decorate large concrete walls pierced at intervals, where the columns have nothing to support.
-
The basilicas were large public buildings where business or legal matters could be transacted, and they often contained interior colonnades that divided the space, giving aisles or arcaded spaces on one or both sides, with an apse at one end where the magistrates sat.
-
The circuses were venues for chariot racing, horse races, and performances that commemorated important events of the Empire, and they were normally an oblong rectangle of two linear sections of race track, separated by a median strip running along the length of about two-thirds of the track.
-
The Roman Forum was a large, freer space than the Forum of Imperial times, and it began to take on changes upon the arrival of Julius Caesar, who drew out extensive plans for the market hub.
-
Horrea were a type of public warehouse used during the ancient Roman period, and they were used to store many types of consumables, including grain, olive oil, wine, foodstuffs, clothing, and even marble.
-
Multi-story apartment blocks called insulae catered to a range of residential needs, and they were often dangerous, unhealthy, and prone to fires because of overcrowding and haphazard cooking arrangements.
-
The average house, or in cities apartment, of a commoner or plebeius did not contain many luxuries, and between 312 and 315 AD Rome had 1781 domus and 44,850 of insulae.
-
Many lighthouses were built around the Mediterranean and the coasts of the empire, including the Tower of Hercules at A Coruña in northern Spain, a structure which survives to this day.Roman Architecture: Bathhouses, Temples, Theatres, Villas, Watermills, Monoliths, Obelisks, Gardens, and Triumphal Arches
-
All Roman cities had at least one thermae, a facility for public bathing, exercising, and socializing.
-
Wealthier Romans were often accompanied by slaves who performed tasks such as fetching refreshments and applying olive oil to their masters' bodies.
-
Roman temples were rich buildings that housed the cult image of the deity and smaller shrines.
-
Roman temples were mainly derived from the Etruscan model but used Greek styles, with emphasis on the front of the building.
-
Roman theatres were built in all areas of the Empire, from Spain to the Middle East, and had certain inherent architectural structures.
-
A Roman villa was a country house built for the upper class, while a domus was a wealthy family's house in a town.
-
Roman gardens were influenced by Egyptian, Persian, and Greek gardening techniques and were part of every farm in Ancient Latium.
-
A triumphal arch is a monumental structure in the shape of an archway with one or more arched passageways, often designed to span a road.
-
The origins of the Roman triumphal arch are unclear, but the Romans used columns as purely decorative elements on the outer face of the arch.
-
The ornamentation of an arch was intended to serve as a constant visual reminder of the triumph and triumphator.
-
The façade of an arch was ornamented with marble columns, and the piers and attics with decorative cornices.
-
The spandrels of an arch usually depicted flying Victories, while the attic was often inscribed with a dedicatory inscription naming and praising the triumphator.Roman Architecture and Engineering
-
Roman triumphal arches were adorned with statues, currus triumphalis, or a group of statues, and finely cut inscriptions.
-
Roman roads were built from 500 BC onwards and 29 great military highways radiated from the capital at its peak.
-
Roman aqueducts were built to supply water to cities and towns, and the water was moved through gravity alone.
-
Roman bridges were the first large and lasting bridges built and used stone and arches as the basic structure.
-
Roman canals were multi-purpose structures used for irrigation, drainage, land reclamation, flood control, and navigation.
-
Freshwater reservoirs were commonly set up at the termini of aqueducts and their branch lines, supplying urban households, agricultural estates, imperial palaces, thermae or naval bases of the Roman navy.
-
Roman dam construction began in earnest in the early imperial period, and the most frequent dam types were earth- or rock-filled embankment dams and masonry gravity dams.
-
The Romans generally fortified cities rather than fortresses, and the Servian Wall around Rome was an ambitious project of the early 4th century BC.
-
Roman mosaics were made of colourful chips of stone inserted into cement and were used in floors, walls, and grottoes.
-
Roman hypocausts were a heating system used to heat houses with hot air.
-
Roman trussed roofs spanned the rectangular spaces of monumental public buildings, and the largest trussed roof was built for Emperor Domitian.
-
Spiral stairs were introduced relatively late into architecture and became popular after the influential design of Trajan’s Column.
-
Significant public buildings include the Colosseum, the Pantheon, and the Roman Forum, among others.
-
Significant private architecture includes the Domus Aurea, the House of the Faun, and the Villa of the Mysteries, among others.
Studying That Suits You
Use AI to generate personalized quizzes and flashcards to suit your learning preferences.




