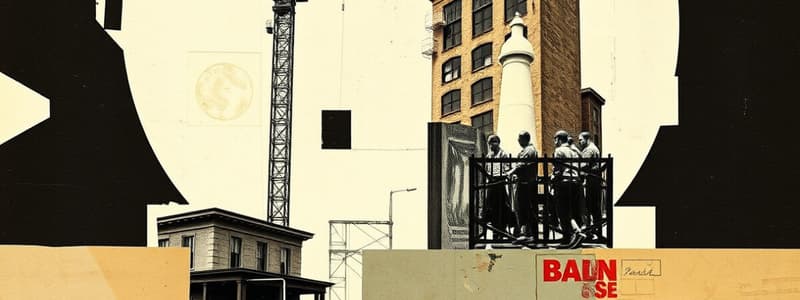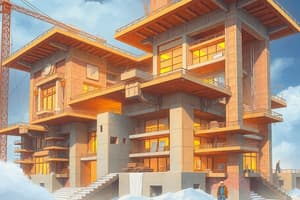Podcast
Questions and Answers
Which of the following statements accurately describes the primary difference between standard and lightweight construction?
Which of the following statements accurately describes the primary difference between standard and lightweight construction?
- Standard construction uses lighter materials compared to lightweight construction.
- Lightweight construction primarily uses heavier beams and joists than standard construction.
- Standard construction is more cost-effective than lightweight construction.
- The main difference lies in the mass of the materials (correct)
What materials are typically used in Class 3 construction?
What materials are typically used in Class 3 construction?
- Brick and joist construction. (correct)
- Wood frames with plywood sheathing.
- Steel frames with aluminum sheathing.
- Concrete blocks with steel reinforcement.
What is a significant drawback of standard construction concerning wood beams?
What is a significant drawback of standard construction concerning wood beams?
- They have a maximum span of approximately 50ft.
- They are more prone to sudden structural failures.
- They provide greater energy efficiency.
- The maximum span of a wood beam is about 25ft. (correct)
Which feature of standard roof construction helps prevent sudden collapse during a fire?
Which feature of standard roof construction helps prevent sudden collapse during a fire?
Why is standard construction often considered expensive?
Why is standard construction often considered expensive?
What is the first flaw of lightweight trusses?
What is the first flaw of lightweight trusses?
The ____ of any one of its members, or failure of its _____, may cause the entire truss to collapse
The ____ of any one of its members, or failure of its _____, may cause the entire truss to collapse
Which type of connector is NOT mentioned as being used in truss construction?
Which type of connector is NOT mentioned as being used in truss construction?
What should firefighters do upon discovering trusses in a building?
What should firefighters do upon discovering trusses in a building?
Which of the following factors does NOT influence the decision to commit firefighters to roof operations?
Which of the following factors does NOT influence the decision to commit firefighters to roof operations?
Why are lightweight roofs particularly dangerous to firefighters?
Why are lightweight roofs particularly dangerous to firefighters?
What is indicated by the presence of a truss during firefighting operations?
What is indicated by the presence of a truss during firefighting operations?
What should be assessed before committing interior forces to firefighting operations when trusses are present?
What should be assessed before committing interior forces to firefighting operations when trusses are present?
What happens to a truss when any of its members or connections fail?
What happens to a truss when any of its members or connections fail?
Why are triangles significant in the design of trusses?
Why are triangles significant in the design of trusses?
What role does the top chord serve in a truss?
What role does the top chord serve in a truss?
What should be the minimum collapse zone at end walls with hip rafters?
What should be the minimum collapse zone at end walls with hip rafters?
What is one recommended action if maintaining the collapse zone is not feasible?
What is one recommended action if maintaining the collapse zone is not feasible?
What potential danger must firefighters be aware of when operating above an end wall?
What potential danger must firefighters be aware of when operating above an end wall?
Which area is considered safer for firefighters during a truss wall collapse?
Which area is considered safer for firefighters during a truss wall collapse?
What is the most dangerous style of roof construction in modern styles according to incident rates?
What is the most dangerous style of roof construction in modern styles according to incident rates?
What is a common occupancy type where a bowstring truss roof is expected to be found?
What is a common occupancy type where a bowstring truss roof is expected to be found?
What appearance do bowstring trusses typically present, despite being constructed from smaller materials?
What appearance do bowstring trusses typically present, despite being constructed from smaller materials?
The top chord of a truss bears a _____ load and the bottom under tension, acts to pull the top chord into position. The web transmits the load aback to the other two at short intervals
The top chord of a truss bears a _____ load and the bottom under tension, acts to pull the top chord into position. The web transmits the load aback to the other two at short intervals
One of the most crucial components to keeping FFs safe is to make certain that they operate safely in and around buildings based on the way that particular building ____ when affected by ____
One of the most crucial components to keeping FFs safe is to make certain that they operate safely in and around buildings based on the way that particular building ____ when affected by ____
Class 3 and 5 was the most common type of construction in the US until the ____
Class 3 and 5 was the most common type of construction in the US until the ____
Flashcards
Standard Construction
Standard Construction
Building method using heavy materials like large beams and joists.
Lightweight Construction
Lightweight Construction
Building method using lighter materials and components.
Material Weight
Material Weight
Impact of the material's heaviness on structural characteristics.
Class 3 Construction
Class 3 Construction
Signup and view all the flashcards
Class 5 Construction
Class 5 Construction
Signup and view all the flashcards
2x10 joists
2x10 joists
Signup and view all the flashcards
Steel I-beams
Steel I-beams
Signup and view all the flashcards
Sheathing
Sheathing
Signup and view all the flashcards
Span Limitations (Wood Beams)
Span Limitations (Wood Beams)
Signup and view all the flashcards
Truss Systems
Truss Systems
Signup and view all the flashcards
Gusset Plates
Gusset Plates
Signup and view all the flashcards
Fire Safety Concerns (Trusses)
Fire Safety Concerns (Trusses)
Signup and view all the flashcards
Bowstring Truss
Bowstring Truss
Signup and view all the flashcards
Collapse Zones
Collapse Zones
Signup and view all the flashcards
Firefighter Safety (Considerations)
Firefighter Safety (Considerations)
Signup and view all the flashcards
Hip Rafters
Hip Rafters
Signup and view all the flashcards
Connector Vulnerabilities
Connector Vulnerabilities
Signup and view all the flashcards
Truss Structural Failure
Truss Structural Failure
Signup and view all the flashcards
Structural Integrity
Structural Integrity
Signup and view all the flashcards
Study Notes
Construction Techniques Overview
- Building construction is categorized into Standard and Lightweight methods.
- Standard Construction utilizes heavier materials such as robust beams and joists, while Lightweight Construction employs lighter components.
- The choice of construction method significantly impacts material weight and structural characteristics.
Common Construction Types
- Class 3 Construction: Involves brick and joist construction.
- Class 5 Construction: Consists of wood frame structures.
- These construction types typically feature large members like 2x10 joists or steel I-beams.
- Most prevalent construction methods in the U.S. up until the 1960s.
Standard Roof Construction Elements
- Sheathing consists of 1x6in or 5/8in plywood.
- Joists measure 2x10 and are spaced 16in apart.
- Characterized as a solid roof type, with reduced risk of sudden collapse due to resilience against fire.
Drawbacks of Standard Construction
- Span Limitations: Maximum span for wood beams is about 25ft.
- Cost: Standard roofs incur high expenses due to larger material requirements.
Challenges with Truss Systems
- Truss design favors lightweight materials but poses risks in fire situations, leading to potential rapid failures.
- Lack of Mass: Compared to standard beams, trusses are more susceptible to failure under fire due to their lighter design.
Connector Vulnerabilities
- Trusses with connectors (e.g., gusset plates, metal pins, or through bolts) can fail if compromised, facilitating rapid heat transfer and weakening the structure.
- Failure of one component can jeopardize the integrity of the entire truss system.
Truss Structure and Safety Risks
- Trusses are composed of interconnected elements (top chord, bottom chord, web members) arranged in triangles for stability.
- If any component fails, it can lead to catastrophic collapse. The entire system is only as strong as its weakest part.
- Trusses must maintain intact connections for stable structural support during fire events.
Firefighters’ Considerations
- Awareness of truss presence is critical for firefighter safety; early collapses are a significant risk.
- Size-up decisions should incorporate fire severity, duration, and whether the truss has been compromised.
Types of Trusses: Bowstring Trusses
- Bowstring truss roofs are notably hazardous and are often found in large public structures like bowling alleys, auto dealerships, and supermarkets.
- Characterized by a hump shape that may not be visible from the street, they can collapse suddenly, creating expansive openings.
Bowstring Truss Safety Issues
- Hip rafters resting on end walls can produce explosive collapses, thus creating zones of danger that extend beyond perceived boundaries.
- A collapse zone must be at least 2.5 times the height of the wall to ensure safety.
- Firefighters should operate from flank positions or elevated platforms when possible to mitigate risks during emergencies.
Studying That Suits You
Use AI to generate personalized quizzes and flashcards to suit your learning preferences.




