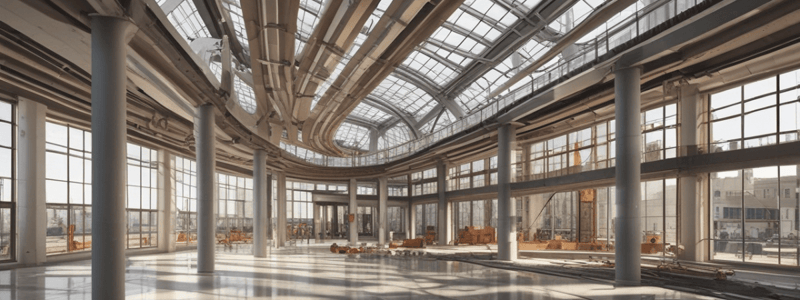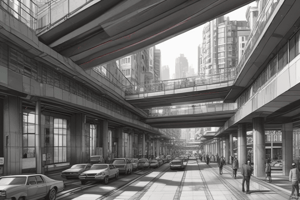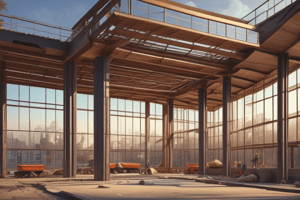Podcast
Questions and Answers
What is the purpose of a section cutting line in a construction drawing?
What is the purpose of a section cutting line in a construction drawing?
- To indicate sections or detailed cuts on the plan (correct)
- To define the edge of the property lots
- To represent the center of an architectural feature
- To show the actual size of an object
What is the order of pages in a typical construction drawing set?
What is the order of pages in a typical construction drawing set?
- Civil, mechanical, plumbing, electrical, structural, architectural, title page
- Architectural, mechanical, plumbing, electrical, structural, civil, title page
- Structural, architectural, civil, mechanical, plumbing, electrical, title page
- Title page, civil, structural, architectural, mechanical, plumbing, electrical (correct)
What is the purpose of a hidden line in a construction drawing?
What is the purpose of a hidden line in a construction drawing?
- To represent the center of an architectural feature
- To define the edge of the property lots
- To show the actual size of an object
- To indicate an edge or surface that is blocked from view (correct)
What is IDP an abbreviation for in the context of building design?
What is IDP an abbreviation for in the context of building design?
What is the purpose of a dimension line in a construction drawing?
What is the purpose of a dimension line in a construction drawing?
What is the purpose of a border line in a construction drawing?
What is the purpose of a border line in a construction drawing?
What is the purpose of an off-page reference in a construction drawing?
What is the purpose of an off-page reference in a construction drawing?
What is the purpose of a cloud in a construction drawing?
What is the purpose of a cloud in a construction drawing?
What does the title block on a construction drawing typically include?
What does the title block on a construction drawing typically include?
What is the primary purpose of a site location plan?
What is the primary purpose of a site location plan?
What type of drawing is used to depict the vertical view of a building?
What type of drawing is used to depict the vertical view of a building?
What is the purpose of a material board in construction drawings?
What is the purpose of a material board in construction drawings?
What type of drawing is used to identify potential access issues?
What type of drawing is used to identify potential access issues?
What does a floor plan typically show?
What does a floor plan typically show?
What is included in a specification on a construction drawing?
What is included in a specification on a construction drawing?
What is the purpose of a building section in construction drawings?
What is the purpose of a building section in construction drawings?
What is the purpose of a property line in a construction drawing?
What is the purpose of a property line in a construction drawing?
What type of line is used to represent a feature that is blocked from view by another object?
What type of line is used to represent a feature that is blocked from view by another object?
What is the purpose of an icon in a construction drawing?
What is the purpose of an icon in a construction drawing?
What is the primary purpose of the architectural page in a construction drawing set?
What is the primary purpose of the architectural page in a construction drawing set?
What is the purpose of a page reference in a construction drawing?
What is the purpose of a page reference in a construction drawing?
What is the first page in a typical construction drawing set?
What is the first page in a typical construction drawing set?
What is the purpose of a center line in a construction drawing?
What is the purpose of a center line in a construction drawing?
What is represented by a dashed line in a construction drawing?
What is represented by a dashed line in a construction drawing?
What is typically included on the civil page of a construction drawing set?
What is typically included on the civil page of a construction drawing set?
What is the purpose of an icon in a construction drawing?
What is the purpose of an icon in a construction drawing?
What is the primary purpose of the architectural page in a construction drawing set?
What is the primary purpose of the architectural page in a construction drawing set?
What type of lines are used to define the edge of a drawing?
What type of lines are used to define the edge of a drawing?
Flashcards are hidden until you start studying
Study Notes
Construction Drawings
- Standard information on drawings includes specifications, schedules, scale, and title block.
Specifications
- Descriptions of products, materials, standards, equipment, and finishes.
- Includes notes, material attributes, and product lists.
Schedules
- Check doors and door hardware, door width, and product lists.
- Include furniture, room finishes, and other relevant information.
Scale
- Verify the scale to ensure accurate representation of sizes.
Title Block
- Ensure correct project version, revision number, project name, address, location, date, and drawing title.
- Includes scale, name, and address of the architect.
Plan
- Overhead view of a building or planned building, showing layout, windows, doors, walls, stairs, and other features.
Types of Plans
- Site location plan: shows location of entry, transit, parking, walkways, grade and elevation changes, and property features.
- Floor plan: internal circulation, access to main facilities and rooms.
- Landscape plan: crime prevention through environmental design plan (CPED).
Elevation
- Vertical view of a building, showing positioning of various features in the landscape.
Types of Elevations
- Interior elevation: height and positioning of doorways, windows, and accessories (millwork, interior walls).
- Exterior elevation: doors, entrances, features attached to walls, and floor elevations.
Section
- A vertical view of one specific section of a building, showing doors, walls, and heights.
Schematic Drawings
- Preliminary drawings used to identify potential access issues and develop design criteria for clients.
- Not as detailed as construction drawings.
Building Section
- Contains construction level of detail, similar to interior elevation, showing heights of walls, windows, and doors.
- Shows a cut through of multiple floors.
Material Board
- Includes black and white photos of tiles, furniture, etc.
- Used to view tile patterns, identify contrasts, and view types of furniture and chairs.
Lines in Construction Drawings
- 11 basic lines used in construction drawings.
Types of Lines
- On-page reference: used to ID a specific item on a drawing on the same page.
- Off-page reference: used to ID a detail of an item on a different page.
- Border lines: define the edge of the drawings.
- Property lines: edges of the property lots.
- Hidden line: used to represent edges or surfaces blocked from view by another feature.
- Visible object lines: solid continuous lines, used to represent objects.
- Center lines: used to represent the center of an architectural feature.
- Dimension lines: used to show actual size of an object, important for accessibility.
- Section cutting lines: used to represent sections or detailed cuts on the plan.
Icons and Legends
- Icons used to represent specific objects outlined in a legend in a note or title page.
- Building material representation.
Order of Pages in Construction Drawings
- Title page (site map and rendering).
- Civil (project info as relates to existing conditions externally, landscaping, demolition, site grading, contours).
- Structural (foundation plan, scheduling).
- Architectural (core reference point for project, defines building materials, floor finishings, bricks, windows, roofing, starts with floor plans).
- Mechanical, plumbing, electrical.
Finding Information in Construction Drawings
- Start with the title sheet.
- Flip through all drawings.
- Highlight the parts that pertain to your work.
Components to Be Aware of
- Drawing ID: content and referencing.
- Scale: relative sizes are correctly represented, various scales might be used within a set, standard international (SI) units.
IDP (Integrated Design Process)
- Collaborative approach involving multiple stakeholders in building design.
Understanding Construction Drawings
- A page reference is used to identify a specific item on a drawing on the same page, while an off-page reference is used to identify a detail of an item on a different page.
Line Types
- Border lines define the edge of the drawings and are usually the heaviest lines on the drawing.
- Property lines represent the edges of property lots.
- Hidden lines are made up of short dashes of medium thickness and are used to draw edges or surfaces that are blocked from view by another feature.
- Visible object lines are solid continuous lines, with thicker lines used for walls and thinner lines for doors and other objects.
- Center lines are used to represent the center of an architectural feature.
- Dimension lines are used to show the actual size of an object and are important for accessibility.
Symbols and Representations
- Icons are used to represent specific objects, which are outlined in a legend on the note or title page.
- Building materials are represented in a specific way in construction drawings.
Organization of Construction Drawings
- The typical order of pages in construction drawings is: title page, civil, structural, architectural, mechanical, plumbing, and electrical.
- The title page includes a site map and rendering.
- Civil drawings focus on project information related to existing external conditions, landscaping, demolition, site grading, and contours.
- Structural drawings include foundation plans and scheduling.
- Architectural drawings define building materials, floor finishings, bricks, windows, roofing, and start with floor plans.
- Mechanical, plumbing, and electrical drawings focus on their respective systems.
Navigating Construction Drawings
- To find information, start with the title sheet and understand how the drawings are organized.
- Flip through all drawings to get an overview of the project.
- Highlight the parts that pertain to your work.
Key Components
- Drawing ID is important for content and referencing.
- Scale is crucial to ensure that relative sizes are correctly represented, with various scales potentially used within a set, and standard international (SI) units used.
Integrated Design Process (IDP)
- IDP is a collaborative approach involving multiple stakeholders in building design.
Understanding Construction Drawings
- A page reference is used to identify a specific item on a drawing on the same page, while an off-page reference is used to identify a detail of an item on a different page.
Line Types
- Border lines define the edge of the drawings and are usually the heaviest lines on the drawing.
- Property lines represent the edges of property lots.
- Hidden lines are made up of short dashes of medium thickness and are used to draw edges or surfaces that are blocked from view by another feature.
- Visible object lines are solid continuous lines, with thicker lines used for walls and thinner lines for doors and other objects.
- Center lines are used to represent the center of an architectural feature.
- Dimension lines are used to show the actual size of an object and are important for accessibility.
Symbols and Representations
- Icons are used to represent specific objects, which are outlined in a legend on the note or title page.
- Building materials are represented in a specific way in construction drawings.
Organization of Construction Drawings
- The typical order of pages in construction drawings is: title page, civil, structural, architectural, mechanical, plumbing, and electrical.
- The title page includes a site map and rendering.
- Civil drawings focus on project information related to existing external conditions, landscaping, demolition, site grading, and contours.
- Structural drawings include foundation plans and scheduling.
- Architectural drawings define building materials, floor finishings, bricks, windows, roofing, and start with floor plans.
- Mechanical, plumbing, and electrical drawings focus on their respective systems.
Navigating Construction Drawings
- To find information, start with the title sheet and understand how the drawings are organized.
- Flip through all drawings to get an overview of the project.
- Highlight the parts that pertain to your work.
Key Components
- Drawing ID is important for content and referencing.
- Scale is crucial to ensure that relative sizes are correctly represented, with various scales potentially used within a set, and standard international (SI) units used.
Integrated Design Process (IDP)
- IDP is a collaborative approach involving multiple stakeholders in building design.
Studying That Suits You
Use AI to generate personalized quizzes and flashcards to suit your learning preferences.





