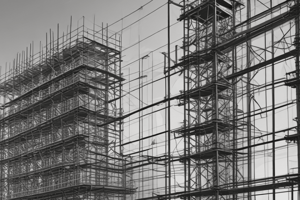Podcast
Questions and Answers
What is the assumed depth of the slab meant to accommodate?
What is the assumed depth of the slab meant to accommodate?
- Service and utility connections (correct)
- Additional weight from the roof
- Aesthetic compliance with regulations
- Increased column spacing
What is the column spacing primarily used for Level 1 and the upper floors?
What is the column spacing primarily used for Level 1 and the upper floors?
- 8m, with sections extending to 12m
- 10m, uniformly throughout the building
- 6m, with longer spans excluded
- 8m, with a 10m span in the north-south direction (correct)
Which element is assumed to be non-load bearing in the building?
Which element is assumed to be non-load bearing in the building?
- The stairwell (correct)
- The service core
- The roof
- The external perimeter
What is the assumed effect of the geological profile on the building's foundation?
What is the assumed effect of the geological profile on the building's foundation?
How is the primary layout described for Level 1 of the building?
How is the primary layout described for Level 1 of the building?
What type of system is proposed to be used predominantly throughout the building?
What type of system is proposed to be used predominantly throughout the building?
How will the truss system in the open area be addressed?
How will the truss system in the open area be addressed?
What is the spacing of columns used in Level 5 design, particularly along the north and south spans?
What is the spacing of columns used in Level 5 design, particularly along the north and south spans?
Which structural feature is treated as a load-bearing element?
Which structural feature is treated as a load-bearing element?
What assumption is made regarding the load-bearing capacity of the upper floors due to offsets?
What assumption is made regarding the load-bearing capacity of the upper floors due to offsets?
Flashcards
Floor System Layout
Floor System Layout
The arrangement of floors, including supporting elements like beams, columns, slabs, and trusses.
Level 1 Layout
Level 1 Layout
Floor plan for the first level featuring an 8x8m grid, load-bearing service core, and a post-tensioned prestressed system with band beams.
Level 5 Layout
Level 5 Layout
Floor plan for the fifth level using columns spaced at 8m, with 10m spans in north-south direction for aesthetic and practicality.
Post-tensioned prestressed system
Post-tensioned prestressed system
Signup and view all the flashcards
Band Beams
Band Beams
Signup and view all the flashcards
Truss System
Truss System
Signup and view all the flashcards
Load-bearing Wall (Service Core)
Load-bearing Wall (Service Core)
Signup and view all the flashcards
Column Spacing
Column Spacing
Signup and view all the flashcards
Slab Depth
Slab Depth
Signup and view all the flashcards
Foundation System
Foundation System
Signup and view all the flashcards
Study Notes
Assumptions for Building Design
- Slab depth is sufficient for services and ducts, without interfering with floor system.
- Column spacing is primarily 8 meters, but 10 meters in north-south direction.
- Beams can support their own weight without internal columns on Level 1.
- Stairwell is not load-bearing.
- Roof and plants are negligible in load calculations.
- Upper floor offsets won't impact overall load-bearing capacity.
- Service core is load-bearing, perimeter columns needed.
- Basement (Level 1) is on foundation
- Uniform and homogenous geological profile.
- Uniform building settlement.
Level 1 Design
- Service core as load-bearing wall, part of the span.
- Post-tensioned prestressed system used throughout building, with band beams in north-south direction along columns.
- Truss system used over open spaces for north/south spans.
- Truss system decomposable into sections for ease of access and assembly.
Level 5 Design
- Columns spaced at 8 meters in north/south, and 10 meters in east/west.
- Consistent aesthetic and ease of use.
- Post-tensioned pre-stressed system is primary reinforcement.
- Band beams are in north/south direction to support columns.
Foundation Design
- Combined footing system with pile cap.
- 4 CFA piles per column, 600mm diameter.
- Pile depth of 2.5 meters.
- Steel reinforcement cage within each pile to increase capacity.
- Piles tied together within pile cap, to the column.
Studying That Suits You
Use AI to generate personalized quizzes and flashcards to suit your learning preferences.




